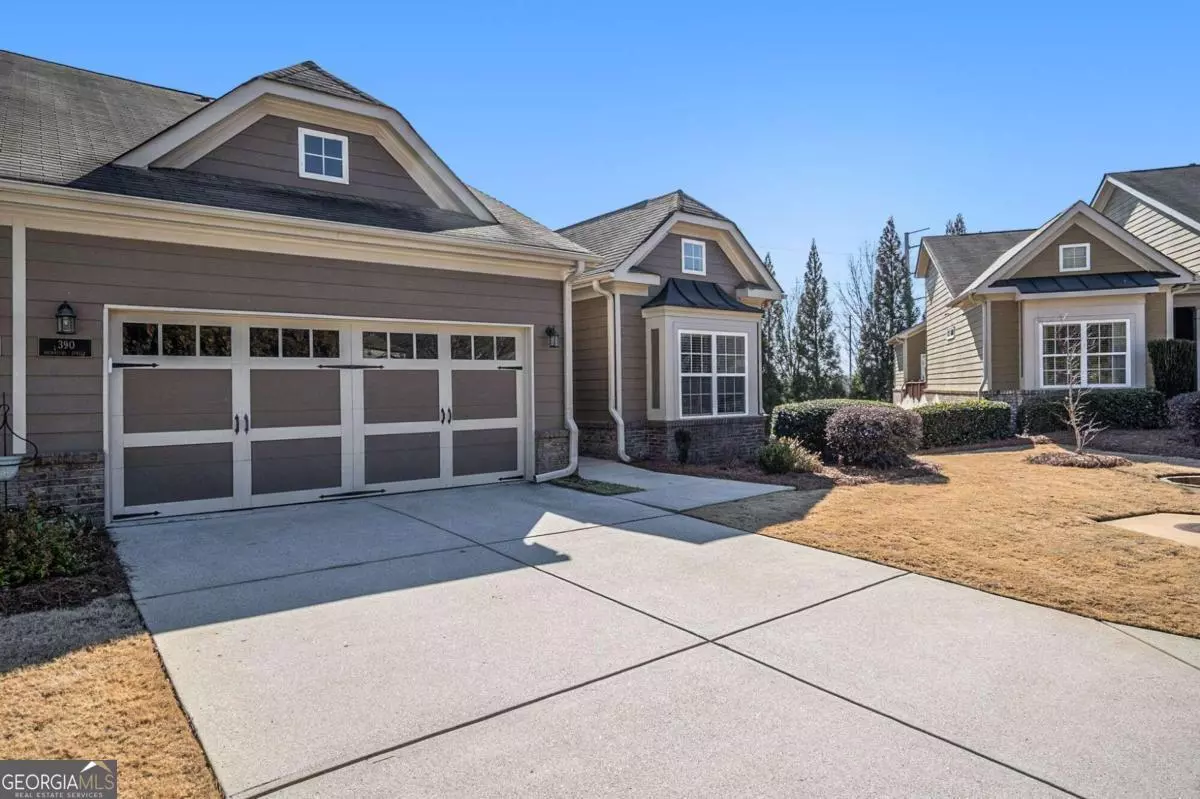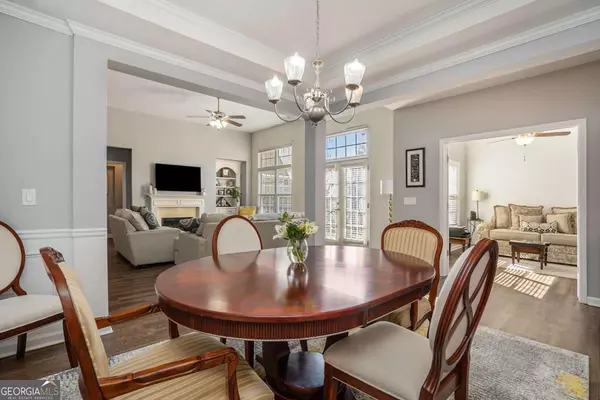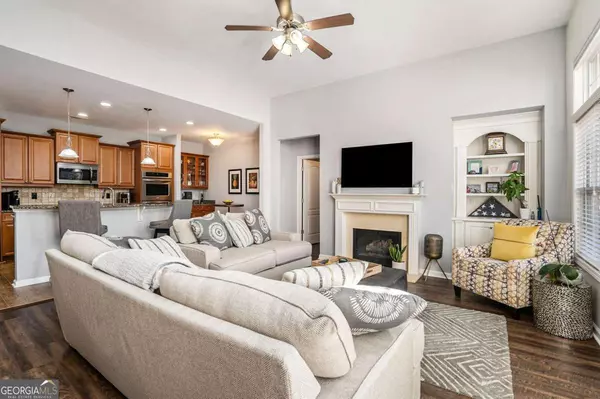Bought with Thomas Friberg • Mark Spain Real Estate
$464,000
$465,500
0.3%For more information regarding the value of a property, please contact us for a free consultation.
3 Beds
3 Baths
3,470 SqFt
SOLD DATE : 05/21/2024
Key Details
Sold Price $464,000
Property Type Condo
Sub Type Condominium
Listing Status Sold
Purchase Type For Sale
Square Footage 3,470 sqft
Price per Sqft $133
Subdivision The Haven At Lost Mountain
MLS Listing ID 10248544
Sold Date 05/21/24
Style Brick 4 Side,Bungalow/Cottage,Ranch
Bedrooms 3
Full Baths 3
Construction Status Resale
HOA Fees $4,200
HOA Y/N Yes
Year Built 2007
Annual Tax Amount $3,506
Tax Year 2022
Lot Size 2,613 Sqft
Property Description
Location! Location! Location! Don't miss this Charming, cottage-style ranch in sought after active-adult community has 3 bedrooms / 3 full bathrooms and sits on a full, finished basement offering plenty of room for additional living space. As you enter this beautiful home you are greeted with tons of natural light flowing in through the wall of windows and French door leading out to the side deck. The home features a separate dining room with tray ceiling and wood paneling, entertaining kitchen with butler's pantry and eat-in area, and spacious living room with fireplace. The master bedroom is away from the two secondary bedrooms and showcases double tray ceiling, ample space for a sitting area, master bathroom with a large walk-in shower, dual vanities and huge walk-in closet. The two secondary bedrooms both have cathedral ceilings which lends to an even more airy and open feel in this home. The full, finished basement adds over 1500 more sq. ft of living space and includes a full bathroom. This versatile area can easily be converted into an additional bedroom, office space, media room, gym etc. There is already a space that can be used as a library or office with built in bookcases. Double french doors lead out to the lower-level patio which is already outfitted with a privacy fence. This is the perfect location; close to parks, shopping restaurants and much more. Make your appointment now to see this wonderful home in person.
Location
State GA
County Cobb
Rooms
Basement Bath Finished, Daylight, Exterior Entry, Finished, Full
Main Level Bedrooms 3
Interior
Interior Features Bookcases, Tray Ceiling(s), Vaulted Ceiling(s), High Ceilings, Walk-In Closet(s), Wet Bar, In-Law Floorplan, Master On Main Level
Heating Natural Gas, Central
Cooling Ceiling Fan(s), Central Air, Zoned
Flooring Tile, Carpet, Laminate
Fireplaces Number 1
Fireplaces Type Family Room, Gas Log
Exterior
Exterior Feature Balcony
Parking Features Attached, Garage Door Opener, Garage, Kitchen Level
Garage Spaces 2.0
Community Features Retirement Community, Walk To Shopping
Utilities Available Underground Utilities, Cable Available, Electricity Available, High Speed Internet, Natural Gas Available, Phone Available, Sewer Available, Water Available
Waterfront Description No Dock Or Boathouse
Roof Type Composition
Building
Story One
Sewer Public Sewer
Level or Stories One
Structure Type Balcony
Construction Status Resale
Schools
Elementary Schools Vaughan
Middle Schools Lost Mountain
High Schools Harrison
Others
Acceptable Financing Cash, Conventional, VA Loan
Listing Terms Cash, Conventional, VA Loan
Financing Cash
Read Less Info
Want to know what your home might be worth? Contact us for a FREE valuation!

Our team is ready to help you sell your home for the highest possible price ASAP

© 2024 Georgia Multiple Listing Service. All Rights Reserved.
GET MORE INFORMATION
REALTOR®






