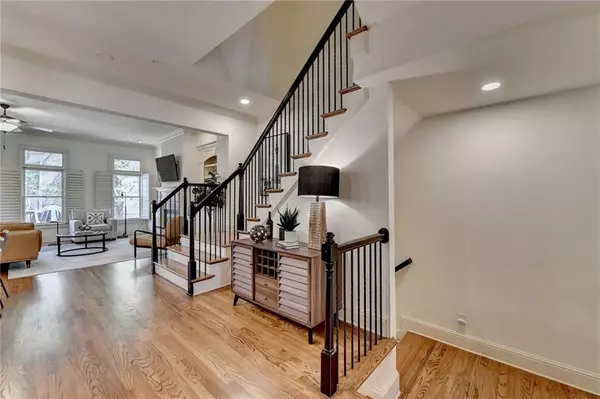$923,000
$945,000
2.3%For more information regarding the value of a property, please contact us for a free consultation.
4 Beds
3.5 Baths
3,178 SqFt
SOLD DATE : 05/20/2024
Key Details
Sold Price $923,000
Property Type Townhouse
Sub Type Townhouse
Listing Status Sold
Purchase Type For Sale
Square Footage 3,178 sqft
Price per Sqft $290
Subdivision Victoria Square
MLS Listing ID 7351782
Sold Date 05/20/24
Style Townhouse
Bedrooms 4
Full Baths 3
Half Baths 1
Construction Status Resale
HOA Fees $4,500
HOA Y/N Yes
Originating Board First Multiple Listing Service
Year Built 2007
Annual Tax Amount $6,233
Tax Year 2023
Lot Size 2,526 Sqft
Acres 0.058
Property Description
Walk to downtown Alpharetta, Avalon and Wills Park!! Step into LUXURY with this exquisite END-UNIT townhome, boasting RECENT UPDATES and an unrivaled location in the vibrant HEART OF DOWNTOWN ALPHARETTA. This is a rare find!
As you enter, you'll be captivated by the spacious open floor plan, meticulously designed for both entertaining and comfortable living. Natural light floods the space, highlighting the MODERN finishes and attention to detail that make this home truly special.
Upstairs, there are three beautifully appointed bedrooms. The master suite is a haven of tranquility, with generous proportions and an en-suite bathroom that exudes LUXURY. The lower level reveals a versatile private bedroom or game room complete with a full bath, providing flexibility for guests, a home office, or additional living space to suit your lifestyle needs.
Step into the incredible SCREENED IN PORCH, where you can enjoy the beauty of the outdoors in comfort and style. Adjacent to the porch, a deck awaits for grilling and overlooking the FENCED IN COURTYARD that offers a private oasis in the city.
Parking is a BREEZE with a two-car garage plus ample parking in the driveway as well as nearby community parking spaces.
For those who dream of living in the heart of downtown Alpharetta, your search ends here! This townhome isn't just a place to live; it's a LIFESTYLE offering unmatched location, luxury, and convenience. Don't miss the opportunity to call this remarkable property your own.
Location
State GA
County Fulton
Lake Name None
Rooms
Bedroom Description Oversized Master,Roommate Floor Plan,Split Bedroom Plan
Other Rooms None
Basement None
Dining Room Open Concept, Separate Dining Room
Interior
Interior Features Bookcases, Crown Molding, Disappearing Attic Stairs, Double Vanity, Entrance Foyer, High Ceilings 10 ft Lower, High Ceilings 10 ft Main, High Ceilings 10 ft Upper, Permanent Attic Stairs, Smart Home, Walk-In Closet(s)
Heating Central
Cooling Ceiling Fan(s), Central Air, Zoned
Flooring Carpet, Ceramic Tile, Hardwood
Fireplaces Number 1
Fireplaces Type Factory Built, Family Room
Window Features Plantation Shutters
Appliance Dishwasher, Disposal, Electric Oven, Gas Cooktop, Gas Water Heater, Microwave, Range Hood, Refrigerator, Self Cleaning Oven
Laundry Upper Level
Exterior
Exterior Feature Balcony, Private Yard, Rain Gutters, Private Entrance
Parking Features Attached, Covered, Driveway, Garage, Garage Door Opener, Garage Faces Front, Level Driveway
Garage Spaces 2.0
Fence Back Yard, Fenced, Wrought Iron
Pool None
Community Features Dog Park, Homeowners Assoc, Near Schools, Near Shopping, Near Trails/Greenway, Park, Public Transportation, Restaurant, Sidewalks, Stable(s), Street Lights, Tennis Court(s)
Utilities Available Cable Available, Electricity Available, Natural Gas Available, Phone Available, Sewer Available, Underground Utilities, Water Available
Waterfront Description None
View City, Trees/Woods
Roof Type Shingle
Street Surface Asphalt
Accessibility None
Handicap Access None
Porch Covered, Deck, Front Porch, Patio, Rear Porch, Screened
Total Parking Spaces 2
Private Pool false
Building
Lot Description Back Yard, Corner Lot, Landscaped, Level
Story Three Or More
Foundation Slab
Sewer Public Sewer
Water Public
Architectural Style Townhouse
Level or Stories Three Or More
Structure Type Brick 4 Sides
New Construction No
Construction Status Resale
Schools
Elementary Schools Alpharetta
Middle Schools Hopewell
High Schools Cambridge
Others
HOA Fee Include Maintenance Grounds,Sewer,Trash,Water
Senior Community no
Restrictions true
Tax ID 22 482412691556
Ownership Fee Simple
Financing no
Special Listing Condition None
Read Less Info
Want to know what your home might be worth? Contact us for a FREE valuation!

Our team is ready to help you sell your home for the highest possible price ASAP

Bought with Century 21 Connect Realty
GET MORE INFORMATION
REALTOR®






