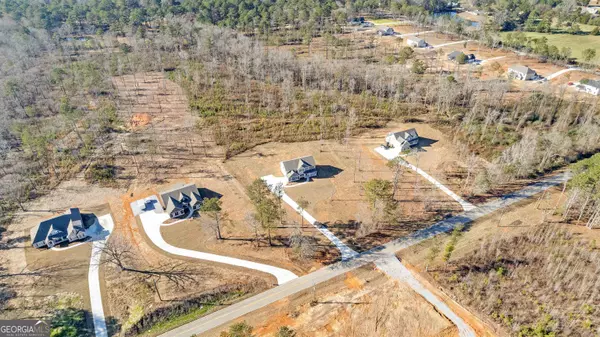$495,500
$495,500
For more information regarding the value of a property, please contact us for a free consultation.
4 Beds
3 Baths
3,000 SqFt
SOLD DATE : 05/23/2024
Key Details
Sold Price $495,500
Property Type Single Family Home
Sub Type Single Family Residence
Listing Status Sold
Purchase Type For Sale
Square Footage 3,000 sqft
Price per Sqft $165
Subdivision County Line Estates
MLS Listing ID 20162568
Sold Date 05/23/24
Style Traditional
Bedrooms 4
Full Baths 3
HOA Y/N No
Originating Board Georgia MLS 2
Year Built 2023
Annual Tax Amount $1,117
Tax Year 2023
Lot Size 4.700 Acres
Acres 4.7
Lot Dimensions 4.7
Property Description
GREAT TWO STORY "THE TIMBERLAND PLAN" IN SPALDING COUNTY - NESTLED ON 4.70 ACRES AND NO HOA! New Construction - Move in Ready! This beautiful 4 bedroom, 3 bath home has foyer entrance, large family room with vaulted ceiling and brick surround wood burning fireplace, open concept Kitchen and breakfast area with luxurious designer finishes such as granite or quartz countertops, tiled backsplash, stainless steel appliance package. Second living or flex space on the main level plus one guest room and full bathroom downstairs. Large owner's suite upstairs w/on suite bath including double vanities with granite or quartz, separate soaking tub and tiled shower plus huge closet. Two additional bedrooms are upstairs, each with walk in closets, and share a full hall bath. Laundry and oversized bonus room are both upstairs too. Covered front and back porches with mud room entry from the attached double garage. Ask how you can get up to $5000 in closing cost and lender concessions when you use a preferred lender.
Location
State GA
County Spalding
Rooms
Basement None
Dining Room Separate Room
Interior
Interior Features Vaulted Ceiling(s), High Ceilings, Double Vanity, Separate Shower, Tile Bath, Walk-In Closet(s), Split Bedroom Plan
Heating Electric, Central, Heat Pump, Zoned
Cooling Electric, Ceiling Fan(s), Central Air, Heat Pump, Zoned
Flooring Tile, Carpet, Laminate
Fireplaces Number 1
Fireplaces Type Factory Built, Masonry
Fireplace Yes
Appliance Electric Water Heater, Cooktop, Dishwasher, Microwave, Oven, Stainless Steel Appliance(s)
Laundry Mud Room
Exterior
Parking Features Attached, Garage Door Opener, Garage, Kitchen Level
Community Features None
Utilities Available Electricity Available, Water Available
View Y/N No
Roof Type Composition
Garage Yes
Private Pool No
Building
Lot Description Private
Faces Please GPS 1455 Steele Road - Griffin - GA - 30223
Foundation Slab
Sewer Septic Tank
Water Public
Structure Type Concrete
New Construction Yes
Schools
Elementary Schools Beaverbrook
Middle Schools Cowan Road
High Schools Griffin
Others
HOA Fee Include None
Tax ID 258 01001R
Special Listing Condition New Construction
Read Less Info
Want to know what your home might be worth? Contact us for a FREE valuation!

Our team is ready to help you sell your home for the highest possible price ASAP

© 2025 Georgia Multiple Listing Service. All Rights Reserved.
GET MORE INFORMATION
REALTOR®






