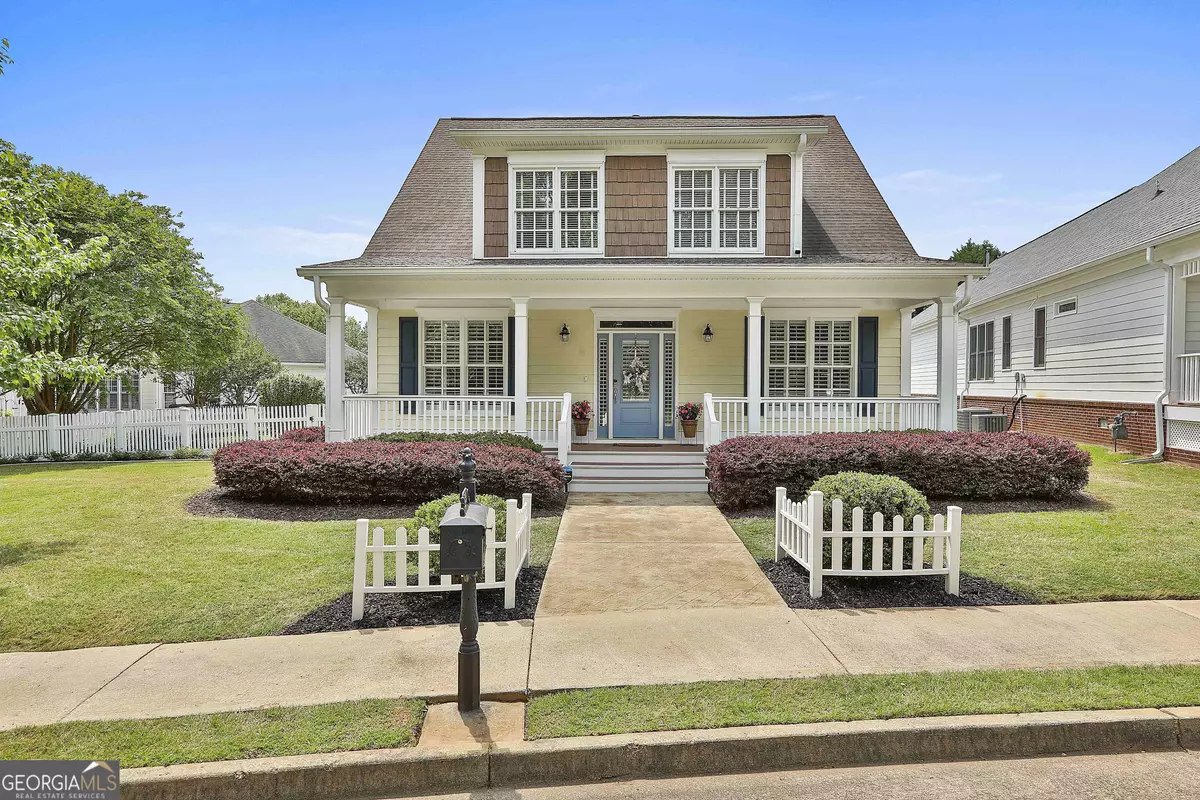Bought with Tom W. Barron • Lindsey's Inc., Realtors
$464,900
$469,900
1.1%For more information regarding the value of a property, please contact us for a free consultation.
4 Beds
2.5 Baths
2,856 SqFt
SOLD DATE : 05/24/2024
Key Details
Sold Price $464,900
Property Type Single Family Home
Sub Type Single Family Residence
Listing Status Sold
Purchase Type For Sale
Square Footage 2,856 sqft
Price per Sqft $162
Subdivision Summergrove
MLS Listing ID 10288816
Sold Date 05/24/24
Style Traditional,Victorian
Bedrooms 4
Full Baths 2
Half Baths 1
Construction Status Resale
HOA Fees $795
HOA Y/N Yes
Year Built 1999
Annual Tax Amount $3,442
Tax Year 2023
Lot Size 0.290 Acres
Property Description
Welcome to this stunning, meticulously maintained, two-story, 4 bedroom, 2.5 bath home nestled in the amenity-filled Summergrove Subdivision. Situated across from Carriage Park, this home offers Southern charm right down to the custom shutters and white picket fence! The inviting rocking chair front porch, enlcosed screened porch and brick outdoor patio provide just a few options to relax and enjoy your own private oasis. Step through the stunning heirloom front door onto gleaming hardwood floors, to your left, a cozy den/office with convenient pocket doors leading to the large formal dining room. Just across the hallway you will find the lage, luxurious owner's suite with private bath, beautiful, large shower, double vanity and walk-in closet with custom built-ins! The heart of the home lies beyond, where an open living room with 12 ft ceilings, custom built-in shelves and gas fireplace-perfect for cozy evenings spent with loved ones. Open to the living room, the eat-in kitchen beckons with its charm and functionality. Featuring custom built-in/pull-out storage cabinets, a farmhouse sink, granite countertops, SS fridge and gas stove which stand ready to assist in culinary endeavors, while a breakfast bar offers casual dining options for busy mornings. Venture upstairs to discover three XL bedrooms and full bath. Step outside into the screened-in sunroom, where views of the beautiful gardens and brick patio await. A maintenance-free fence encloses the large yard, providing privacy and security for outdoor enjoyment. With its prime location in the vibrant Summergrove community, offering amenities such as 3 pools, parks, lake, tennis and pickleball, walking/biking paths, and close proximity to stores, restaurants, and downtown Newnan, this home truly embodies the epitome of Southern living at its finest. Welcome home. (A stairlift is available for purchase-ask listing agent for details.)
Location
State GA
County Coweta
Rooms
Basement None
Main Level Bedrooms 1
Interior
Interior Features Bookcases, Double Vanity, High Ceilings, Master On Main Level, Pulldown Attic Stairs, Separate Shower, Tile Bath, Tray Ceiling(s), Vaulted Ceiling(s), Walk-In Closet(s)
Heating Central, Natural Gas
Cooling Ceiling Fan(s), Central Air, Electric
Flooring Carpet, Hardwood, Tile
Fireplaces Number 1
Fireplaces Type Family Room, Gas Log, Gas Starter, Living Room
Exterior
Exterior Feature Garden
Parking Features Attached, Garage, Garage Door Opener, Off Street, Side/Rear Entrance
Garage Spaces 2.0
Fence Back Yard
Community Features Clubhouse, Lake, Park, Playground, Pool, Sidewalks, Street Lights, Tennis Court(s), Walk To Shopping
Utilities Available Cable Available, Electricity Available, High Speed Internet, Natural Gas Available, Phone Available, Sewer Available, Sewer Connected, Underground Utilities, Water Available
Roof Type Composition
Building
Story Two
Foundation Slab
Sewer Public Sewer
Level or Stories Two
Structure Type Garden
Construction Status Resale
Schools
Elementary Schools Welch
Middle Schools Lee
High Schools East Coweta
Others
Acceptable Financing Cash, Conventional, FHA, VA Loan
Listing Terms Cash, Conventional, FHA, VA Loan
Financing Cash
Read Less Info
Want to know what your home might be worth? Contact us for a FREE valuation!

Our team is ready to help you sell your home for the highest possible price ASAP

© 2024 Georgia Multiple Listing Service. All Rights Reserved.
GET MORE INFORMATION

REALTOR®






