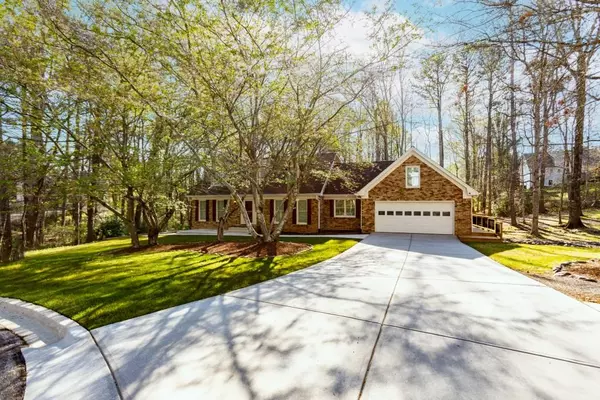$555,000
$559,000
0.7%For more information regarding the value of a property, please contact us for a free consultation.
3 Beds
2.5 Baths
3,331 SqFt
SOLD DATE : 05/24/2024
Key Details
Sold Price $555,000
Property Type Single Family Home
Sub Type Single Family Residence
Listing Status Sold
Purchase Type For Sale
Square Footage 3,331 sqft
Price per Sqft $166
Subdivision Brentwood Hills
MLS Listing ID 7363609
Sold Date 05/24/24
Style Traditional
Bedrooms 3
Full Baths 2
Half Baths 1
Construction Status Resale
HOA Y/N No
Originating Board First Multiple Listing Service
Year Built 1987
Annual Tax Amount $3,633
Tax Year 2023
Lot Size 1.220 Acres
Acres 1.22
Property Description
Nestled on a serene 1.2-acre cul-de-sac lot, this stunning brick home offers a park-like setting amidst mature trees and lush shrubbery. The property boasts outdoor living spaces including decking with elegant wrought iron railing, an oversized deck perfect for barbecues, and a covered rear porch for tranquil relaxation. Inside, a welcoming foyer opens to a spacious family room featuring a cozy brick fireplace and French doors leading to the porch. The home is ideal for entertaining with a formal dining room and a custom kitchen equipped with stained cabinets, high-end stainless steel appliances, a gas cooktop, and a double commercial refrigerator/freezer. The main level has hickory flooring and hosts a master suite complete with a deluxe bathroom that includes a garden tub, a separate shower, and double vanities. Upstairs the hickory flooring continues into two large guest bedrooms, a jack-and-jill bathroom with separate vanities. The lower terrace level is a haven for entertainment and work, offering a media room, office, bonus room, workshop, and ample storage space. This level walks out to a patio and rear yard, further extending the living space outdoors. Additional features include a storage building with a garage door for lawn equipment, a charming walk-over bridge leading to more outdoor space, and a 2-car garage with EV charger areas. Also servicing the property is a second electric utility and breaker box for EV charging and outdoor entertainment. Districted for the highly desirable Mill Creek HS. This home perfectly blends comfort and convenience with privacy.
Location
State GA
County Gwinnett
Lake Name None
Rooms
Bedroom Description Master on Main
Other Rooms Shed(s), Workshop
Basement Daylight, Exterior Entry, Finished, Interior Entry, Unfinished
Main Level Bedrooms 1
Dining Room Separate Dining Room
Interior
Interior Features Entrance Foyer, Entrance Foyer 2 Story, Walk-In Closet(s)
Heating Central, Forced Air, Natural Gas
Cooling Ceiling Fan(s), Central Air
Flooring Hardwood
Fireplaces Number 1
Fireplaces Type Family Room, Gas Starter, Masonry
Window Features Insulated Windows
Appliance Dishwasher, Disposal, Double Oven, Gas Range, Microwave, Refrigerator
Laundry Laundry Room, Main Level
Exterior
Exterior Feature Gas Grill
Parking Features Attached, Garage, Garage Door Opener, Kitchen Level, Level Driveway
Garage Spaces 2.0
Fence Chain Link
Pool None
Community Features None
Utilities Available Cable Available, Electricity Available, Natural Gas Available, Phone Available, Water Available
Waterfront Description None
View Rural
Roof Type Composition
Street Surface Paved
Accessibility None
Handicap Access None
Porch Deck, Patio, Screened, Side Porch
Private Pool false
Building
Lot Description Cul-De-Sac, Front Yard, Landscaped, Level, Private, Sloped
Story One and One Half
Foundation Block
Sewer Septic Tank
Water Public
Architectural Style Traditional
Level or Stories One and One Half
Structure Type Brick 3 Sides,Cement Siding
New Construction No
Construction Status Resale
Schools
Elementary Schools Harmony - Gwinnett
Middle Schools Jones
High Schools Mill Creek
Others
Senior Community no
Restrictions false
Tax ID R7186 065
Ownership Fee Simple
Acceptable Financing Cash, Conventional, FHA, VA Loan
Listing Terms Cash, Conventional, FHA, VA Loan
Financing no
Special Listing Condition None
Read Less Info
Want to know what your home might be worth? Contact us for a FREE valuation!

Our team is ready to help you sell your home for the highest possible price ASAP

Bought with Keller Williams Realty Chattahoochee North, LLC
GET MORE INFORMATION
REALTOR®






