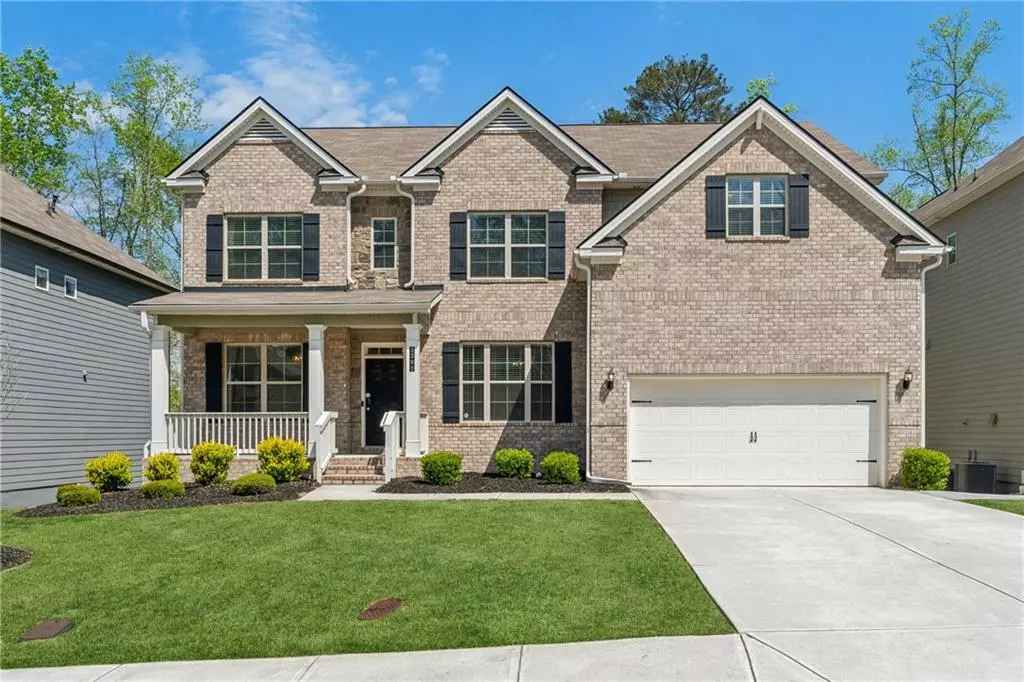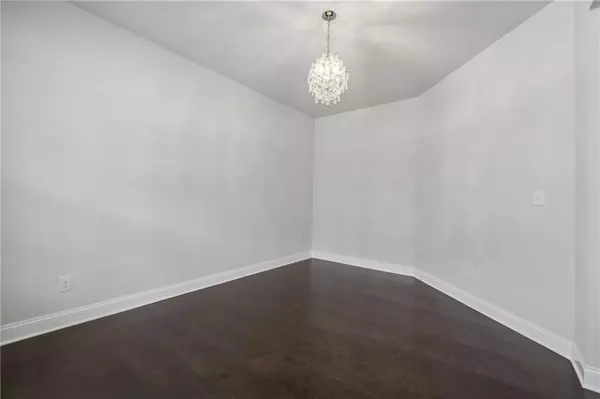$668,000
$675,000
1.0%For more information regarding the value of a property, please contact us for a free consultation.
5 Beds
4 Baths
3,142 SqFt
SOLD DATE : 05/23/2024
Key Details
Sold Price $668,000
Property Type Single Family Home
Sub Type Single Family Residence
Listing Status Sold
Purchase Type For Sale
Square Footage 3,142 sqft
Price per Sqft $212
Subdivision Deaton Farm
MLS Listing ID 7365106
Sold Date 05/23/24
Style Traditional
Bedrooms 5
Full Baths 4
Construction Status Resale
HOA Fees $1,010
HOA Y/N Yes
Originating Board First Multiple Listing Service
Year Built 2020
Annual Tax Amount $7,102
Tax Year 2023
Property Description
Experience the perfect blend of luxury and functionality in this exquisite Biltmore home, nestled on a spacious lot with a basement. The heart of the home is the two-story family room, bathed in natural light and offering serene wooded views. The main level boasts elegant hardwood flooring, complemented by a gourmet kitchen with stainless steel appliances, double ovens, a built-in cooktop, and sleek granite countertops.
Recent upgrades elevate this home to a new level. The master bedroom now features a custom closet system, optimizing space and style. The living room entertainment area has been enhanced with built-in bookshelves and storage, perfect for organizing and showcasing your favorite items. Step outside to the back porch, now complete with a staircase leading to the expanded concrete patio in the backyard, ideal for outdoor entertaining. A new concrete walkway provides seamless access from the front to the backyard, while French drainage and pebbles ensure proper drainage.
Adding to the home's allure is a modern barn door by the sunroom entrance and a state-of-the-art smart home system, allowing you to control lights and thermostats with ease. The garage is equipped with a 220v EV wall charging outlet, catering to the eco-conscious homeowner. Don't miss the opportunity to make this upgraded Biltmore home yours. Contact us for more details and to schedule a viewing
Location
State GA
County Gwinnett
Lake Name None
Rooms
Bedroom Description Other
Other Rooms None
Basement Bath/Stubbed, Exterior Entry, Full, Unfinished
Main Level Bedrooms 1
Dining Room Separate Dining Room
Interior
Interior Features Entrance Foyer, Entrance Foyer 2 Story, High Ceilings 9 ft Main, High Ceilings 9 ft Upper, Walk-In Closet(s)
Heating Forced Air, Natural Gas
Cooling Ceiling Fan(s), Central Air
Flooring Other
Fireplaces Type None
Window Features Insulated Windows
Appliance Dishwasher, Disposal, Double Oven, Gas Cooktop, Gas Oven, Gas Range, Gas Water Heater, Microwave, Other
Laundry Laundry Room, Upper Level
Exterior
Exterior Feature Balcony, Rear Stairs, Other
Parking Features Driveway, Garage, Level Driveway
Garage Spaces 2.0
Fence None
Pool None
Community Features Homeowners Assoc, Sidewalks, Street Lights
Utilities Available Underground Utilities
Waterfront Description None
View Other
Roof Type Shingle
Street Surface Paved
Accessibility None
Handicap Access None
Porch Front Porch, Patio
Private Pool false
Building
Lot Description Level
Story Two
Foundation See Remarks
Sewer Public Sewer
Water Public
Architectural Style Traditional
Level or Stories Two
Structure Type Cement Siding,Other
New Construction No
Construction Status Resale
Schools
Elementary Schools Harmony - Gwinnett
Middle Schools Jones
High Schools Mill Creek
Others
HOA Fee Include Maintenance Grounds
Senior Community no
Restrictions false
Tax ID R1004A380
Special Listing Condition None
Read Less Info
Want to know what your home might be worth? Contact us for a FREE valuation!

Our team is ready to help you sell your home for the highest possible price ASAP

Bought with Keller Williams Realty Peachtree Rd.
GET MORE INFORMATION
REALTOR®






