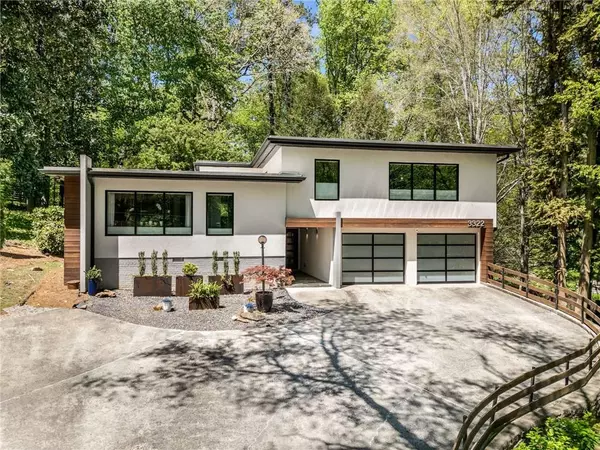$1,599,000
$1,599,000
For more information regarding the value of a property, please contact us for a free consultation.
5 Beds
4.5 Baths
4,309 SqFt
SOLD DATE : 05/30/2024
Key Details
Sold Price $1,599,000
Property Type Single Family Home
Sub Type Single Family Residence
Listing Status Sold
Purchase Type For Sale
Square Footage 4,309 sqft
Price per Sqft $371
Subdivision Buckhead
MLS Listing ID 7366692
Sold Date 05/30/24
Style Contemporary,Mid-Century Modern,Modern
Bedrooms 5
Full Baths 4
Half Baths 1
Construction Status Resale
HOA Y/N No
Originating Board First Multiple Listing Service
Year Built 1957
Annual Tax Amount $19,663
Tax Year 2023
Lot Size 0.520 Acres
Acres 0.52
Property Description
Marvelous Mid Century Modern combining period details with an open floor plan and finishes that rival today's modern homes! The formal entry with a period staircase showcasing floating treads, leads you to an open concept great room and kitchen with soaring ceilings and crowned with transom windows that flood the home with natural light. The updated kitchen boasts stainless appliances and solid surface counters. Sliding glass doors of the great room lead to a sunroom with floor to ceiling windows that overlook the wooded property and stream. An enormous laundry room, a powder room and a mudroom off of the garage entry complete the main level. Upstairs. two guest suites and two baths are only half a flight off the main level. As you continue to ascend the stairs you arrive to primary suite level which boasts a spa-like bath with frameless glass shower and separate soaking tub. The enormous walk-in closet doubles as a dressing room with an abundance of custom closetry. A second upper level room is great for a nursery, office, or additional closet space. Roof access provides the opportunity to create a breathtaking rooftop terrace to luxuriate in nature. The finished daylight terrace level includes a full bedroom and bath, and a media room includes a built-in projector and speaker system. Floor to ceiling sliding glass doors allowing access to outdoor patio space. The pièce de résistance of the terrace level is undoubtedly the speakeasy. The original stone walls create the ultimate man cave that can serve to entertain into the late hours, away from the bedrooms. Martinis and cigars over a late night game of billiards anyone? Outdoor entertaining is equally effortless with an enormous Bluestone patio off the kitchen complete with a grill and fire pit, with a birds eye view overlooking the sun dappled backyard. Designed by Henry Howard AIA, son and partner of Francis Palmer Howard, the 1st Dean of Architecture of Georgia Tech! This Mid Century landmark is nestled on a quiet street but mere minutes away from some of Buckhead's best shopping and restaurants!
Location
State GA
County Fulton
Lake Name None
Rooms
Bedroom Description Oversized Master
Other Rooms None
Basement Daylight, Exterior Entry, Finished, Finished Bath
Dining Room Great Room, Open Concept
Interior
Interior Features Beamed Ceilings, Double Vanity, Entrance Foyer, High Ceilings 9 ft Upper, Walk-In Closet(s)
Heating Forced Air
Cooling Central Air
Flooring Ceramic Tile, Concrete, Hardwood
Fireplaces Number 2
Fireplaces Type Family Room, Other Room
Window Features Insulated Windows,Skylight(s)
Appliance Dishwasher, Disposal, ENERGY STAR Qualified Appliances, Gas Oven, Microwave, Refrigerator, Self Cleaning Oven
Laundry Main Level, Mud Room
Exterior
Exterior Feature Garden, Gas Grill, Private Yard, Storage
Parking Features Attached, Driveway, Garage, Garage Door Opener, Garage Faces Front, Level Driveway
Garage Spaces 2.0
Fence None
Pool None
Community Features None
Utilities Available Cable Available, Electricity Available, Natural Gas Available, Phone Available, Sewer Available, Water Available
Waterfront Description None
View Creek/Stream, Trees/Woods
Roof Type Other
Street Surface Asphalt,Paved
Accessibility None
Handicap Access None
Porch Patio, Rooftop, Wrap Around
Total Parking Spaces 4
Private Pool false
Building
Lot Description Back Yard, Level, Private, Wooded
Story Three Or More
Foundation None
Sewer Public Sewer
Water Public
Architectural Style Contemporary, Mid-Century Modern, Modern
Level or Stories Three Or More
Structure Type Stucco
New Construction No
Construction Status Resale
Schools
Elementary Schools Jackson - Atlanta
Middle Schools Willis A. Sutton
High Schools North Atlanta
Others
Senior Community no
Restrictions false
Tax ID 17 018100020169
Acceptable Financing Cash, Conventional
Listing Terms Cash, Conventional
Special Listing Condition None
Read Less Info
Want to know what your home might be worth? Contact us for a FREE valuation!

Our team is ready to help you sell your home for the highest possible price ASAP

Bought with Ansley Real Estate | Christie's International Real Estate
GET MORE INFORMATION
REALTOR®






