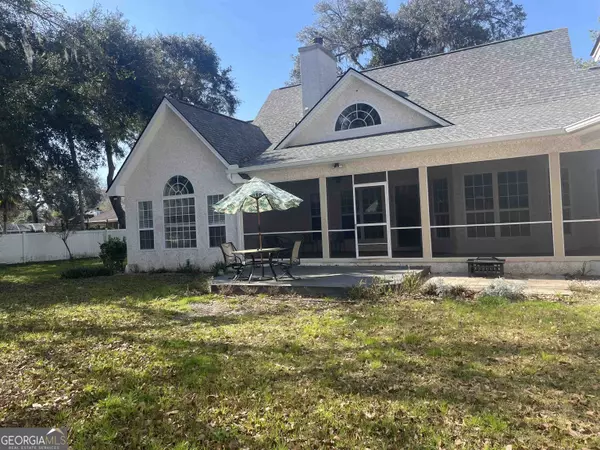Bought with Seth Carroll • Duckworth Properties
$485,000
$519,000
6.6%For more information regarding the value of a property, please contact us for a free consultation.
4 Beds
2.5 Baths
2,611 SqFt
SOLD DATE : 06/03/2024
Key Details
Sold Price $485,000
Property Type Single Family Home
Sub Type Single Family Residence
Listing Status Sold
Purchase Type For Sale
Square Footage 2,611 sqft
Price per Sqft $185
Subdivision Royal Oaks
MLS Listing ID 20173942
Sold Date 06/03/24
Style Other
Bedrooms 4
Full Baths 2
Half Baths 1
Construction Status Resale
HOA Fees $450
HOA Y/N Yes
Year Built 2000
Annual Tax Amount $3,962
Tax Year 2023
Lot Size 0.660 Acres
Property Description
Escape to your own secluded retreat nestled within the serene beauty of Royal Oaks. This charming home boasts three bedrooms, an office, separate dining room and great room with an electric fireplace ensuring ample space for relaxation and entertainment. The open floor plan has a kitchen that features a quartz countertop and stainless steel appliances. With three bedrooms, two full bathrooms and a half bath all on one level, everyday living is effortlessly comfortable. Situated on a lush lot at the end of a tranquil cul-de-sac, this property is adorned with majestic oaks and swaying palm trees, evoking a sense of peaceful tranquility. Embrace the gentle breeze as you unwind on the spacious wrap-around front porch or retreat to the screened back porch for moments of quiet reflection. Just add some rocking chairs to indulge in moments of relaxation while soaking in the natural beauty that surrounds you. A detached three-vehicle garage offers not only ample parking space but also additional living and recreational options. Upstairs, discover a sprawling bonus room that could be utilized as a game room, craft room, or office, providing versatile space to suit your needs. With the possibility of adding a mini-kitchen and bathroom, the potential for customization is boundless, offering endless possibilities for creating your dream space. The generous dimensions of the third garage space, including an eleven-foot door and thirty-foot length, ensure ample room for storage of boats, recreational vehicles, or camper. Embrace the coveted lifestyle of Royal Oaks, where community amenities such as marina facilities with boat lift, private stocked lake, picnic area and swings invite residents to explore and connect with nature. Experience the ultimate blend of comfort, convenience, and natural beauty in this idyllic haven. ****$10,000 Seller's Contribution for carpet, paint, closing costs****
Location
State GA
County Glynn
Rooms
Basement None
Main Level Bedrooms 3
Interior
Interior Features Bookcases, Tray Ceiling(s), Vaulted Ceiling(s), High Ceilings, Double Vanity, Pulldown Attic Stairs, Separate Shower, Tile Bath, Walk-In Closet(s), Whirlpool Bath, Master On Main Level, Split Bedroom Plan
Heating Central, Heat Pump, Common
Cooling Electric, Central Air, Heat Pump
Flooring Tile, Carpet
Fireplaces Number 1
Fireplaces Type Family Room, Other
Exterior
Parking Features Garage Door Opener, Detached, Garage, RV/Boat Parking, Side/Rear Entrance
Garage Spaces 3.0
Community Features Boat/Camper/Van Prkg, Lake, Marina, Park, Playground, Shared Dock
Utilities Available Underground Utilities, Cable Available, Sewer Connected, Electricity Available, Phone Available, Water Available
Roof Type Composition
Building
Story One
Sewer Public Sewer
Level or Stories One
Construction Status Resale
Schools
Elementary Schools Satilla Marsh
Middle Schools Risley
High Schools Glynn Academy
Others
Financing Other
Read Less Info
Want to know what your home might be worth? Contact us for a FREE valuation!

Our team is ready to help you sell your home for the highest possible price ASAP

© 2024 Georgia Multiple Listing Service. All Rights Reserved.
GET MORE INFORMATION

REALTOR®






