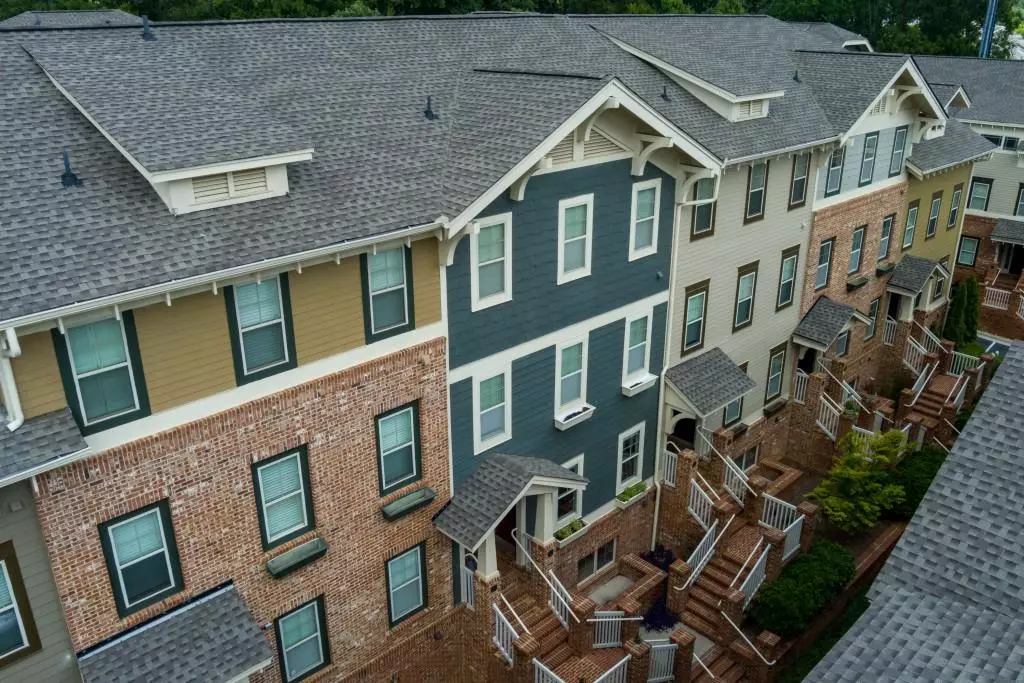$410,000
$435,000
5.7%For more information regarding the value of a property, please contact us for a free consultation.
2 Beds
2 Baths
1,406 SqFt
SOLD DATE : 05/15/2024
Key Details
Sold Price $410,000
Property Type Townhouse
Sub Type Townhouse
Listing Status Sold
Purchase Type For Sale
Square Footage 1,406 sqft
Price per Sqft $291
Subdivision Oldfield At Grant Park
MLS Listing ID 7337366
Sold Date 05/15/24
Style Townhouse
Bedrooms 2
Full Baths 2
Construction Status Resale
HOA Fees $180
HOA Y/N No
Originating Board First Multiple Listing Service
Year Built 2005
Annual Tax Amount $2,785
Tax Year 2023
Lot Size 435 Sqft
Acres 0.01
Property Description
Don't miss this beautiful, modern two-story Grant Park townhome situated with direct gate access to the BeltLine Southside Trail! With an open and inviting living area, this move-in ready home features refinished hardwood floors, built in shelves, crown molding and a newer gas fireplace on the main level. The kitchen includes new stainless appliances, a pantry for ample storage, stone counters and tiled backsplash, a perfect place for cooking. Step outside and unwind on the balcony to relax or enjoy your coffee. The spacious, freshly painted master on main showcases a trayed ceiling, walk-in closet and separate walk-in shower along with a large garden tub in the master bath. The terrace level features a second bedroom that is perfect for a home office or studio, a full bathroom and access to the one car garage. Newer items include the roof, HVAC and carpet in the master. The water heater is brand new. There is also a smart thermostat. This home is ideally located by The Beacon, Pullman Yards, Mercedes Benz Stadium, Grant Park and Glenwood Park. Within the next few years, the BeltLine Southside Trail will connect to Krog Street Market, Ponce City Market and Midtown. Rental cap has not been met! Still open rental spots. This property is a true gem!
Location
State GA
County Fulton
Lake Name None
Rooms
Bedroom Description Master on Main,Roommate Floor Plan
Other Rooms None
Basement None
Main Level Bedrooms 1
Dining Room Open Concept
Interior
Interior Features Bookcases, High Speed Internet, Tray Ceiling(s), Walk-In Closet(s)
Heating Central, Electric, Forced Air
Cooling Ceiling Fan(s), Central Air
Flooring Carpet, Hardwood
Fireplaces Number 1
Fireplaces Type Factory Built, Family Room, Gas Log, Gas Starter, Great Room
Window Features None
Appliance Dishwasher, Disposal, Gas Cooktop, Gas Oven, Gas Water Heater, Microwave, Refrigerator
Laundry Laundry Room
Exterior
Exterior Feature Balcony
Parking Features Attached, Driveway, Garage, Garage Door Opener, Garage Faces Rear
Garage Spaces 1.0
Fence None
Pool None
Community Features Near Beltline, Near Public Transport, Near Schools, Near Trails/Greenway, Park
Utilities Available Cable Available, Electricity Available, Natural Gas Available, Phone Available, Sewer Available, Underground Utilities, Water Available
Waterfront Description None
View City
Roof Type Composition
Street Surface None
Accessibility None
Handicap Access None
Porch None
Total Parking Spaces 1
Private Pool false
Building
Lot Description Landscaped, Level
Story Two
Foundation None
Sewer Public Sewer
Water Public
Architectural Style Townhouse
Level or Stories Two
Structure Type Brick Front,Cement Siding,Frame
New Construction No
Construction Status Resale
Schools
Elementary Schools Parkside
Middle Schools Martin L. King Jr.
High Schools Maynard Jackson
Others
HOA Fee Include Gas,Insurance,Maintenance Structure,Maintenance Grounds,Pest Control,Reserve Fund,Termite,Trash
Senior Community no
Restrictions false
Tax ID 14 002300021158
Ownership Condominium
Acceptable Financing Cash, Conventional, FHA, VA Loan
Listing Terms Cash, Conventional, FHA, VA Loan
Financing no
Special Listing Condition None
Read Less Info
Want to know what your home might be worth? Contact us for a FREE valuation!

Our team is ready to help you sell your home for the highest possible price ASAP

Bought with Compass
GET MORE INFORMATION
REALTOR®






