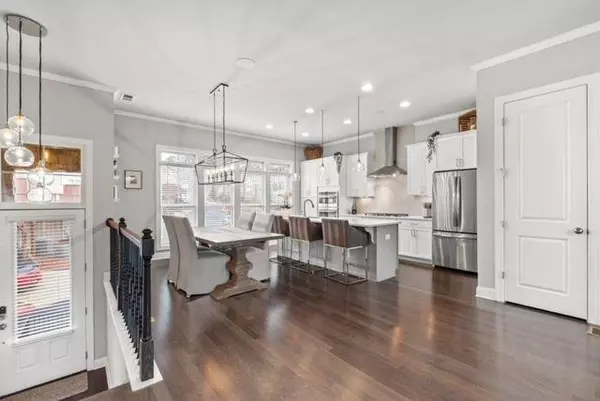$625,000
$625,000
For more information regarding the value of a property, please contact us for a free consultation.
3 Beds
3.5 Baths
2,200 SqFt
SOLD DATE : 06/04/2024
Key Details
Sold Price $625,000
Property Type Townhouse
Sub Type Townhouse
Listing Status Sold
Purchase Type For Sale
Square Footage 2,200 sqft
Price per Sqft $284
Subdivision Townsend/Brookhaven Sub
MLS Listing ID 7364260
Sold Date 06/04/24
Style Craftsman,Townhouse,Traditional
Bedrooms 3
Full Baths 3
Half Baths 1
Construction Status Resale
HOA Fees $170
HOA Y/N Yes
Originating Board First Multiple Listing Service
Year Built 2018
Annual Tax Amount $5,098
Tax Year 2023
Lot Size 1,742 Sqft
Acres 0.04
Property Description
THIS IS YOUR CHANCE! Welcome to 1337 Harris Way, a stunning townhome nestled in a gated community in the heart of Brookhaven, GA. This contemporary residence offers 3 bedrooms, 3.5 bathrooms, and a host of modern upgrades, making it a place to call home.
As you step inside, you'll be greeted by newly installed floors throughout the main and upper levels, creating a cohesive and stylish atmosphere. The open-concept layout flows seamlessly from the living area to the gourmet kitchen, making entertaining a breeze.
A custom stereo system enhances the ambiance, providing immersive sound quality for every occasion. Meanwhile, fresh paint throughout the home adds a touch of modern elegance, complementing the upgraded fixtures found in every room.
The kitchen is a chef's delight, featuring stainless steel appliances, granite countertops, and ample cabinet space for storage.
Retreat to the spacious master suite, complete with a luxurious en-suite bathroom and plenty of closet space. Two additional bedrooms offer flexibility for guests, home offices, or hobbies, ensuring everyone has their own comfortable space.
Outside, a private patio provides the perfect spot for outdoor relaxation or dining al fresco. With low-maintenance landscaping and a serene atmosphere, it's the ideal place to unwind after a long day.
Conveniently located near shopping, dining, parks,and schools, 1337 Harris Way offers a combination of convenience and comfort. Don't miss out on the opportunity to make this exquisite townhome your own – schedule a showing today!
Location
State GA
County Dekalb
Lake Name None
Rooms
Bedroom Description Split Bedroom Plan
Other Rooms Other
Basement None
Dining Room Seats 12+, Open Concept
Interior
Interior Features High Ceilings 10 ft Main, Double Vanity, Crown Molding, Entrance Foyer, Sound System, Walk-In Closet(s)
Heating Central
Cooling Central Air, Ceiling Fan(s)
Flooring Carpet, Other
Fireplaces Number 1
Fireplaces Type Electric
Window Features None
Appliance Dishwasher, Gas Range, Refrigerator, Microwave, Range Hood
Laundry Laundry Room, In Hall
Exterior
Exterior Feature Other
Parking Features Garage
Garage Spaces 2.0
Fence None
Pool Heated, In Ground
Community Features Other
Utilities Available Electricity Available, Cable Available, Phone Available, Sewer Available, Water Available, Underground Utilities
Waterfront Description None
View Other
Roof Type Other
Street Surface Concrete,Asphalt
Accessibility Accessible Bedroom, Accessible Entrance, Central Living Area, Accessible Closets, Accessible Kitchen
Handicap Access Accessible Bedroom, Accessible Entrance, Central Living Area, Accessible Closets, Accessible Kitchen
Porch Deck, Rear Porch
Total Parking Spaces 4
Private Pool false
Building
Lot Description Private
Story Three Or More
Foundation Slab
Sewer Public Sewer
Water Public
Architectural Style Craftsman, Townhouse, Traditional
Level or Stories Three Or More
Structure Type Other
New Construction No
Construction Status Resale
Schools
Elementary Schools Woodward
Middle Schools Sequoyah - Dekalb
High Schools Cross Keys
Others
HOA Fee Include Maintenance Structure,Swim,Tennis,Reserve Fund
Senior Community no
Restrictions true
Tax ID 18 198 03 032
Ownership Fee Simple
Financing no
Special Listing Condition None
Read Less Info
Want to know what your home might be worth? Contact us for a FREE valuation!

Our team is ready to help you sell your home for the highest possible price ASAP

Bought with EXP Realty, LLC.
GET MORE INFORMATION
REALTOR®






