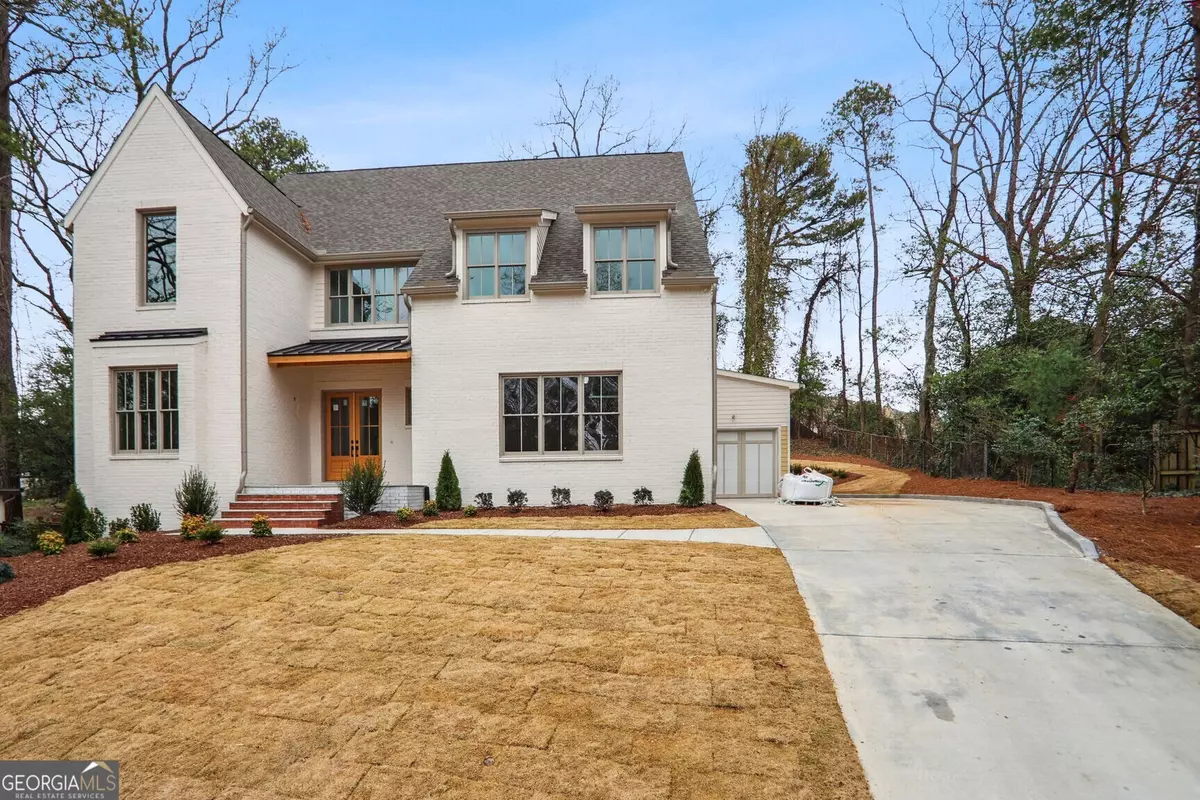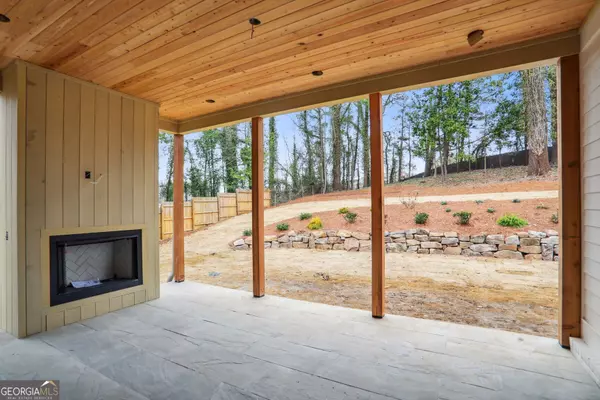$2,020,000
$1,895,000
6.6%For more information regarding the value of a property, please contact us for a free consultation.
5 Beds
5 Baths
4,160 SqFt
SOLD DATE : 06/07/2024
Key Details
Sold Price $2,020,000
Property Type Single Family Home
Sub Type Single Family Residence
Listing Status Sold
Purchase Type For Sale
Square Footage 4,160 sqft
Price per Sqft $485
MLS Listing ID 10260656
Sold Date 06/07/24
Style Traditional
Bedrooms 5
Full Baths 5
HOA Y/N No
Originating Board Georgia MLS 2
Year Built 2024
Annual Tax Amount $6,991
Tax Year 2023
Lot Size 0.600 Acres
Acres 0.6
Lot Dimensions 26136
Property Description
Gorgeous Ashford Park new construction on a quiet, U-shaped street and situated on a coveted .6 acre lot with privacy & loads of space in the backyard! Wide lot allows for a true 3 car garage, over 4000 ft. finished plus covered back porch with fireplace and a large, unfinished basement. Custom cabinetry and closets throughout the house. Walk-in pantry with cabinets, counters, and shelves, wet bar, mudroom, bed/bath, suite, and home office space all on main. Upgraded stone floor on the back porch walks directly into the backyard. Island with waterfall sides, full appliance package, including cabinet matching panels for a stunning and refined look. Wide plank hardwood floors throughout the house, no carpet. Owner suite with vaulted ceilings, white oak beams, 2 closets & spacious bathroom with zero entry shower and freestanding tub. Spacious secondary bedrooms - all en suite.
Location
State GA
County Dekalb
Rooms
Basement Bath/Stubbed, Concrete, Daylight, Exterior Entry, Full, Interior Entry
Interior
Interior Features Beamed Ceilings, Double Vanity, High Ceilings, Separate Shower, Split Bedroom Plan, Vaulted Ceiling(s), Walk-In Closet(s), Wet Bar
Heating Central, Natural Gas, Zoned
Cooling Ceiling Fan(s), Central Air, Zoned
Flooring Hardwood, Tile
Fireplaces Number 2
Fireplaces Type Family Room, Outside
Fireplace Yes
Appliance Dishwasher, Disposal, Microwave, Refrigerator
Laundry Other, Upper Level
Exterior
Exterior Feature Sprinkler System
Parking Features Attached, Garage, Kitchen Level
Community Features Clubhouse, Park, Playground, Street Lights, Tennis Court(s), Walk To Schools, Near Shopping
Utilities Available Cable Available, Electricity Available, Natural Gas Available, Phone Available, Sewer Connected, Underground Utilities, Water Available
View Y/N No
Roof Type Other
Garage Yes
Private Pool No
Building
Lot Description Private
Faces Ashford Park just north of the park off Caldwell Road.
Foundation Slab
Sewer Public Sewer
Water Public
Structure Type Other
New Construction Yes
Schools
Elementary Schools Ashford Park
Middle Schools Chamblee
High Schools Chamblee
Others
HOA Fee Include None
Tax ID 18 278 03 079
Security Features Smoke Detector(s)
Acceptable Financing Other
Listing Terms Other
Special Listing Condition New Construction
Read Less Info
Want to know what your home might be worth? Contact us for a FREE valuation!

Our team is ready to help you sell your home for the highest possible price ASAP

© 2025 Georgia Multiple Listing Service. All Rights Reserved.
GET MORE INFORMATION
REALTOR®






