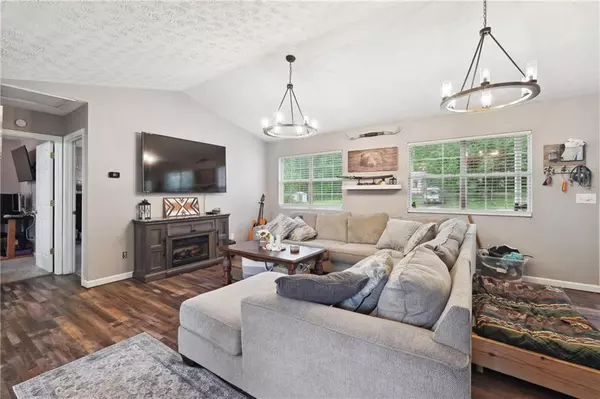$327,000
$318,000
2.8%For more information regarding the value of a property, please contact us for a free consultation.
3 Beds
2 Baths
1,152 SqFt
SOLD DATE : 06/05/2024
Key Details
Sold Price $327,000
Property Type Single Family Home
Sub Type Single Family Residence
Listing Status Sold
Purchase Type For Sale
Square Footage 1,152 sqft
Price per Sqft $283
Subdivision Dawson Trace
MLS Listing ID 7377311
Sold Date 06/05/24
Style Ranch
Bedrooms 3
Full Baths 2
Construction Status Resale
HOA Fees $60
HOA Y/N Yes
Originating Board First Multiple Listing Service
Year Built 1997
Annual Tax Amount $2,025
Tax Year 2023
Lot Size 0.725 Acres
Acres 0.7253
Property Description
This charming 3 bedroom, 2 bath ranch style home boasts a split bedroom floor plan, making it ideal for families and guests. Recent upgrades include a newer roof, brand new HVAC system and ductwork, as well as all appliances being replaced within the last year. The updated kitchen and common areas add a modern touch to the home. Outdoor storage sheds provide extra space for tools or recreational equipment. The large fenced-in back yard and spacious front yard offer plenty of room for outdoor activities and relaxation. Conveniently located near 400 and North Georgia premium outlets, as well as other town amenities, this home is in a prime location. The freshly painted front and rear porches add to the home's curb appeal, while the new toilets installed in the bathrooms add a fresh and updated feel. Don't miss out on the opportunity to own this beautiful home - schedule a showing today!
Location
State GA
County Dawson
Lake Name None
Rooms
Bedroom Description Split Bedroom Plan
Other Rooms Shed(s)
Basement None
Main Level Bedrooms 3
Dining Room None
Interior
Interior Features Walk-In Closet(s)
Heating Central, Forced Air, Heat Pump
Cooling Central Air, Heat Pump
Flooring Vinyl
Fireplaces Type None
Window Features Double Pane Windows
Appliance Dishwasher, Electric Cooktop, Electric Oven
Laundry Laundry Closet
Exterior
Exterior Feature Private Yard, Rain Gutters
Parking Features Driveway
Fence Back Yard, Wood
Pool None
Community Features None
Utilities Available Cable Available, Electricity Available, Natural Gas Available, Phone Available, Water Available
Waterfront Description None
View Trees/Woods
Roof Type Shingle
Street Surface Asphalt
Accessibility None
Handicap Access None
Porch Covered, Deck
Private Pool false
Building
Lot Description Back Yard, Front Yard, Level
Story One
Foundation Concrete Perimeter
Sewer Septic Tank
Water Public
Architectural Style Ranch
Level or Stories One
Structure Type Vinyl Siding
New Construction No
Construction Status Resale
Schools
Elementary Schools Blacks Mill
Middle Schools Dawson County
High Schools Dawson County
Others
HOA Fee Include Maintenance Grounds
Senior Community no
Restrictions false
Tax ID 107 280
Special Listing Condition None
Read Less Info
Want to know what your home might be worth? Contact us for a FREE valuation!

Our team is ready to help you sell your home for the highest possible price ASAP

Bought with Non FMLS Member
GET MORE INFORMATION
REALTOR®






