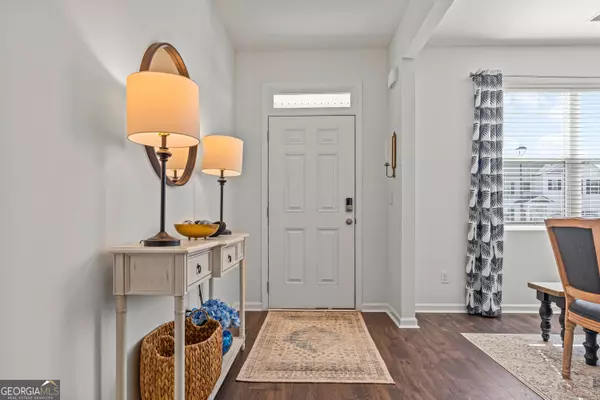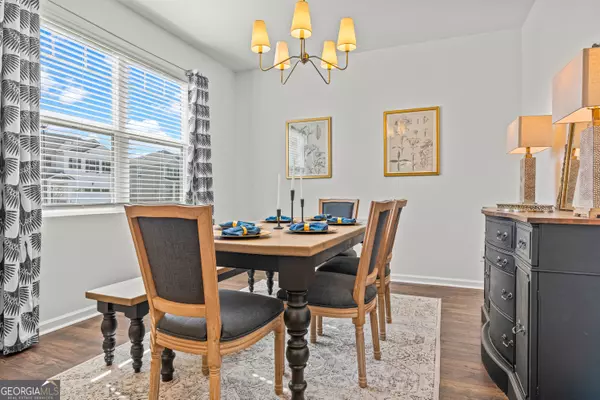$404,000
$399,999
1.0%For more information regarding the value of a property, please contact us for a free consultation.
5 Beds
3 Baths
2,535 SqFt
SOLD DATE : 06/10/2024
Key Details
Sold Price $404,000
Property Type Single Family Home
Sub Type Single Family Residence
Listing Status Sold
Purchase Type For Sale
Square Footage 2,535 sqft
Price per Sqft $159
Subdivision Preserve At Dove Creek
MLS Listing ID 10278570
Sold Date 06/10/24
Style Contemporary,Craftsman
Bedrooms 5
Full Baths 3
HOA Fees $500
HOA Y/N Yes
Originating Board Georgia MLS 2
Year Built 2022
Annual Tax Amount $1
Tax Year 2023
Property Description
Located in Barrow county this beautiful two story new construction home boasts all the space and upgrades you are looking for. With a total of 5 bedrooms and 3 full baths there is room for everyone. This plan also has a upstairs family room which can be used as flex space or a second family room. Huge open kitchen with extended island for bar stools. The counter tops are granite with a deep stainless steel sink. You can view your fire place from the kitchen while cooking dinner. Main floor has a bedroom and full bathroom. Upstairs master suite with exception space to fit all your furniture. Master bath has garden tub and shower with large walk in closet. Three additional bedrooms and large hall bath as well as laundry room. The backyard is completely fenced in to keep your fur babies safe. Additional landscaping and out door fan added to covered patio. Amenities include: Clubhouse, pool, tennis and pickle ball courts as well and walking trails through out the neighborhood.
Location
State GA
County Barrow
Rooms
Basement None
Dining Room Separate Room
Interior
Interior Features Double Vanity, Walk-In Closet(s)
Heating Natural Gas, Electric, Central, Heat Pump, Dual
Cooling Electric, Ceiling Fan(s), Central Air, Heat Pump, Dual
Flooring Carpet, Laminate
Fireplaces Number 1
Fireplace Yes
Appliance Dishwasher, Microwave, Oven/Range (Combo), Refrigerator
Laundry In Hall, Upper Level
Exterior
Exterior Feature Other
Parking Features Attached, Garage
Garage Spaces 2.0
Fence Back Yard
Community Features Clubhouse, Pool, Sidewalks, Street Lights, Tennis Court(s)
Utilities Available Underground Utilities, Cable Available, Sewer Connected, Natural Gas Available, Water Available
View Y/N No
Roof Type Composition
Total Parking Spaces 2
Garage Yes
Private Pool No
Building
Lot Description None
Faces GPS Friendly, Use 1589 Hog Mountain Rd, Statham, GA 30666
Foundation Slab
Sewer Public Sewer
Water Public
Structure Type Concrete
New Construction Yes
Schools
Elementary Schools Bethlehem
Middle Schools Haymon Morris
High Schools Apalachee
Others
HOA Fee Include Maintenance Grounds,Swimming,Tennis
Tax ID XX121H 083
Special Listing Condition New Construction
Read Less Info
Want to know what your home might be worth? Contact us for a FREE valuation!

Our team is ready to help you sell your home for the highest possible price ASAP

© 2025 Georgia Multiple Listing Service. All Rights Reserved.
GET MORE INFORMATION
REALTOR®






