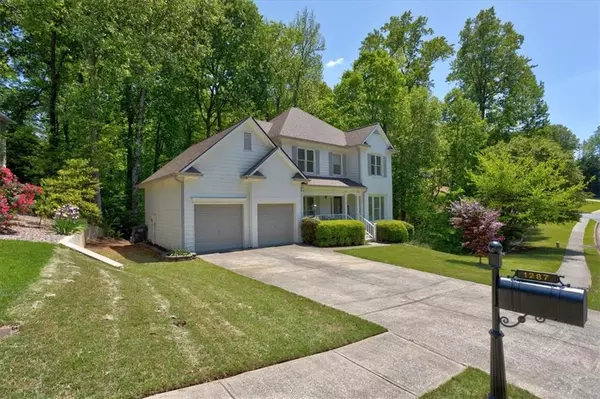$525,000
$525,000
For more information regarding the value of a property, please contact us for a free consultation.
4 Beds
4 Baths
2,962 SqFt
SOLD DATE : 06/07/2024
Key Details
Sold Price $525,000
Property Type Single Family Home
Sub Type Single Family Residence
Listing Status Sold
Purchase Type For Sale
Square Footage 2,962 sqft
Price per Sqft $177
Subdivision Echo Mill
MLS Listing ID 7373754
Sold Date 06/07/24
Style Colonial,Traditional
Bedrooms 4
Full Baths 4
Construction Status Resale
HOA Fees $775
HOA Y/N Yes
Originating Board First Multiple Listing Service
Year Built 1999
Annual Tax Amount $4,166
Tax Year 2023
Lot Size 0.350 Acres
Acres 0.35
Property Description
Assumable VA loan at 3.125% interest rates for qualified VA buyers. Welcome to the AMAZING community of Echo Mill neighborhood in West Cobb with amenities Galore!! Timeless curb appeal greeting you and your guests on this recently painted white brick colonial home with front porch. Enter into the 2 story foyer and NEW iron balusters! Neutral interior paint throughout the home. HEART of home is the Family room open to the updated kitchen with LOTS of windows to allow natural light to flood the space and New stylish lighting. Gas log fireplace in the family room makes warming up easy. Kitchen features classic white cabinets, granite countertops, NEW appliances (refrigerator stays) AND TWO pantries!! Cozy Bay Window Breakfast nook provides an ideal view of a lush backyard. EASY Access from kitchen/breakfast nook to “Tree-house like” Back Deck - GREAT for casual dining/grilling or relaxing while enjoying mature landscaping. Separate Dining room- facing front of home could be a perfect place for hosting holiday parties or special gatherings. Main level Bedroom with large windows - perfect place for guests and en-suite access to full bathroom (access also in hall) provides all that is needed to stay comfortably. UPPER level features OVERSIZED Primary suite RETREAT with TRAY ceilings and walk-in closet (with double windows). Primary en-suite bathroom has TWO separate vanities (could make morning routine peaceful) with granite countertop, separate shower, a separate water closet (with a window) and DEEP soaking tub with picture window viewing the canopy of green trees. One secondary bedroom facing the front of home features a walk-in closet. The other secondary bedroom is facing the backyard with en suite access to a full bathroom (access also in hall) with granite countertops. LAUNDRY room upstairs for convenience. HIDDEN surprise: Unfinished BONUS Room over the garage should you decide to custom finish in the future for extra square footage (maybe a playroom or extra office?) Basement has an extra large open room with recessed lighting and could be sectioned for a media room, playroom and/or game room. Basement has so many windows with natural light that it doesn't “feel” like a lower level. Basement also features an office (which could be another sleeping space for guests) with a large window and easy access to a FULL updated bathroom. OTHER NOTABLE features include: 9' ceilings on main, recently painted exterior, NEW iron balusters and upper railing, recently stained deck, fully fenced in backyard with the iron fence, irrigation system in the front yard, roof only a few years old, 3 HVAC units - one for each level (recently serviced), 2 water heaters! Echo Mill neighborhood has DESIRABLE amenities such as a TWO swimming pools, one featuring a water slide and splash pad, 2 playgrounds, 8 tennis courts (2 marked for pickleball) basketball court, sand volleyball court, and SPORTS field. Two neighborhood Clubhouses, swim team, and lots of social events in this neighborhood. GREAT location, close to A LOT in West Cobb: 2 miles to Lost Mountain Park, 5 miles to The Avenues West Cobb and 5 miles to downtown Powder Springs PLUS 11-miles drive to downtown Marietta and only 30 minutes to Six Flags Over Georgia. Move In READY! Absolutely Must SEE! CONTINGENT CONTRACT WITH KICK-OUT CLAUSE IN PLACE
Location
State GA
County Cobb
Lake Name None
Rooms
Bedroom Description Oversized Master
Other Rooms None
Basement Daylight, Finished, Finished Bath, Full, Interior Entry, Walk-Out Access
Main Level Bedrooms 1
Dining Room Separate Dining Room
Interior
Interior Features Crown Molding, Disappearing Attic Stairs, Double Vanity, Entrance Foyer 2 Story, High Ceilings 9 ft Main, High Speed Internet, Recessed Lighting, Tray Ceiling(s), Walk-In Closet(s)
Heating Central, Natural Gas
Cooling Attic Fan, Central Air
Flooring Carpet, Ceramic Tile, Vinyl
Fireplaces Number 1
Fireplaces Type Gas Log, Gas Starter
Window Features Bay Window(s),Double Pane Windows
Appliance Dishwasher, Disposal, Electric Range, Electric Water Heater, Gas Water Heater, Microwave, Refrigerator
Laundry Laundry Room, Upper Level
Exterior
Exterior Feature Garden, Private Entrance, Private Yard, Storage
Parking Features Attached, Garage, Garage Faces Front, Kitchen Level, Level Driveway
Garage Spaces 2.0
Fence Back Yard
Pool None
Community Features Clubhouse, Homeowners Assoc, Near Schools, Near Shopping, Pickleball, Playground, Pool, Street Lights, Swim Team, Tennis Court(s)
Utilities Available Cable Available, Electricity Available, Natural Gas Available, Sewer Available, Underground Utilities, Water Available
Waterfront Description None
View Trees/Woods
Roof Type Shingle
Street Surface Paved
Accessibility None
Handicap Access None
Porch Deck
Private Pool false
Building
Lot Description Front Yard, Landscaped, Wooded
Story Two
Foundation Concrete Perimeter
Sewer Public Sewer
Water Public
Architectural Style Colonial, Traditional
Level or Stories Two
Structure Type HardiPlank Type
New Construction No
Construction Status Resale
Schools
Elementary Schools Kemp - Cobb
Middle Schools Lost Mountain
High Schools Hillgrove
Others
HOA Fee Include Swim/Tennis
Senior Community no
Restrictions true
Tax ID 19029000450
Special Listing Condition None
Read Less Info
Want to know what your home might be worth? Contact us for a FREE valuation!

Our team is ready to help you sell your home for the highest possible price ASAP

Bought with Dwelli Inc.
GET MORE INFORMATION

REALTOR®






