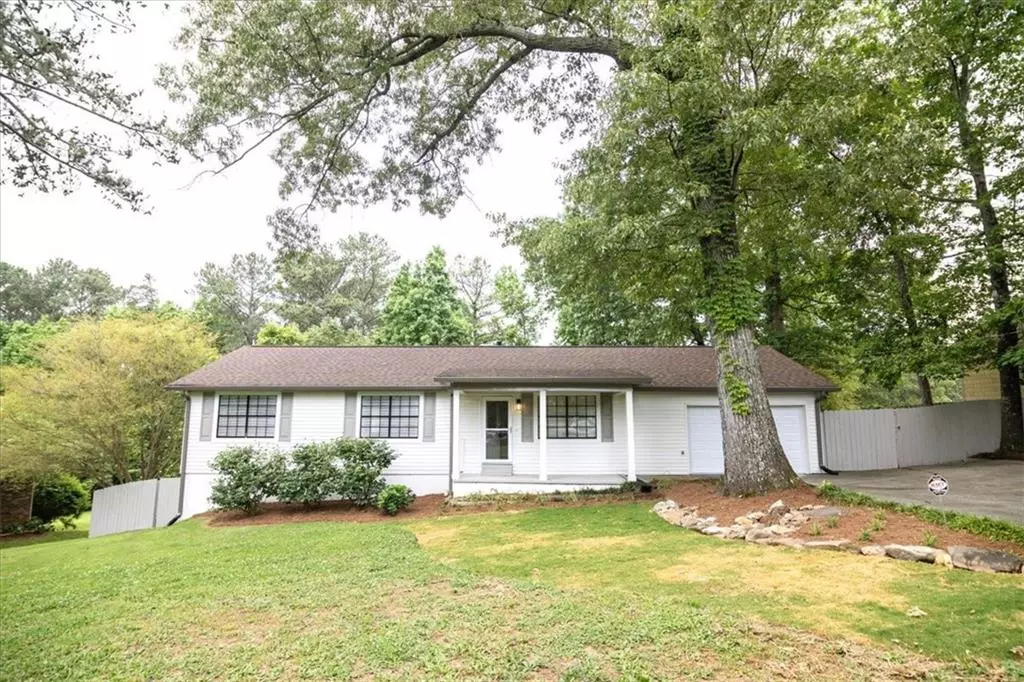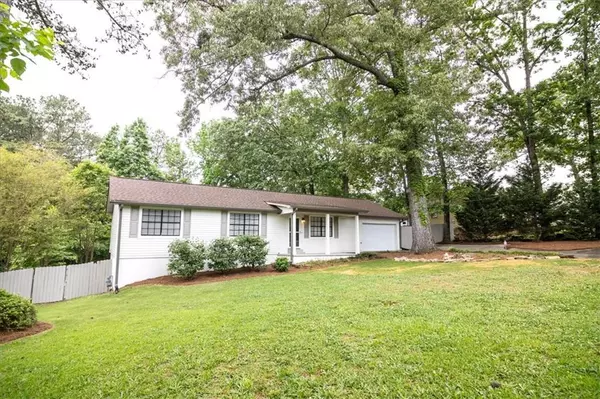$285,000
$299,900
5.0%For more information regarding the value of a property, please contact us for a free consultation.
3 Beds
2 Baths
1,300 SqFt
SOLD DATE : 06/07/2024
Key Details
Sold Price $285,000
Property Type Single Family Home
Sub Type Single Family Residence
Listing Status Sold
Purchase Type For Sale
Square Footage 1,300 sqft
Price per Sqft $219
Subdivision Bridge Park
MLS Listing ID 7384469
Sold Date 06/07/24
Style Ranch
Bedrooms 3
Full Baths 2
Construction Status Updated/Remodeled
HOA Y/N No
Originating Board First Multiple Listing Service
Year Built 1976
Annual Tax Amount $3,139
Tax Year 2023
Lot Size 0.331 Acres
Acres 0.3309
Property Description
This Beautiful Home will not last! Luxury Hardwood-look Flooring throughout this home with Open Concept Floorplan and elegant finishes; featuring a relaxing living room adjacent to the Fresh Kitchen with Stainless Steel Appliances, and eat-in area. Welcome your friends from the front porch, cook out on the back deck and relax by the pool in the large and private fenced in back yard. There is a partial unfinished basement for expansion (home office/4th bedroom/work out space/etc) and an oversized 1 car garage. Quiet neighborhood; you will love this home. Come see it today!
Location
State GA
County Henry
Lake Name None
Rooms
Bedroom Description Master on Main,Roommate Floor Plan
Other Rooms Shed(s), Storage
Basement Daylight, Interior Entry, Partial, Unfinished, Walk-Out Access
Main Level Bedrooms 3
Dining Room Open Concept
Interior
Interior Features Crown Molding, High Speed Internet, Low Flow Plumbing Fixtures
Heating Central
Cooling Ceiling Fan(s), Central Air
Flooring Ceramic Tile, Hardwood, Laminate
Fireplaces Type None
Window Features Double Pane Windows
Appliance Dishwasher, Gas Cooktop, Refrigerator
Laundry Laundry Room, Main Level
Exterior
Exterior Feature Awning(s), Private Yard, Rear Stairs
Parking Features Attached, Driveway, Garage
Garage Spaces 1.0
Fence Back Yard, Chain Link, Privacy
Pool In Ground, Pool Cover
Community Features None
Utilities Available Cable Available, Electricity Available, Natural Gas Available, Phone Available, Sewer Available
Waterfront Description None
View Pool, Other
Roof Type Composition
Street Surface Asphalt
Accessibility None
Handicap Access None
Porch Deck, Front Porch
Total Parking Spaces 3
Private Pool false
Building
Lot Description Back Yard, Cleared, Front Yard, Landscaped, Level, Private
Story One
Foundation Block
Sewer Public Sewer
Water Public
Architectural Style Ranch
Level or Stories One
Structure Type Concrete,Vinyl Siding
New Construction No
Construction Status Updated/Remodeled
Schools
Elementary Schools Stockbridge
Middle Schools Stockbridge
High Schools Stockbridge
Others
Senior Community no
Restrictions false
Tax ID S1005012000
Special Listing Condition None
Read Less Info
Want to know what your home might be worth? Contact us for a FREE valuation!

Our team is ready to help you sell your home for the highest possible price ASAP

Bought with Keller Williams Realty Atlanta Partners
GET MORE INFORMATION
REALTOR®






