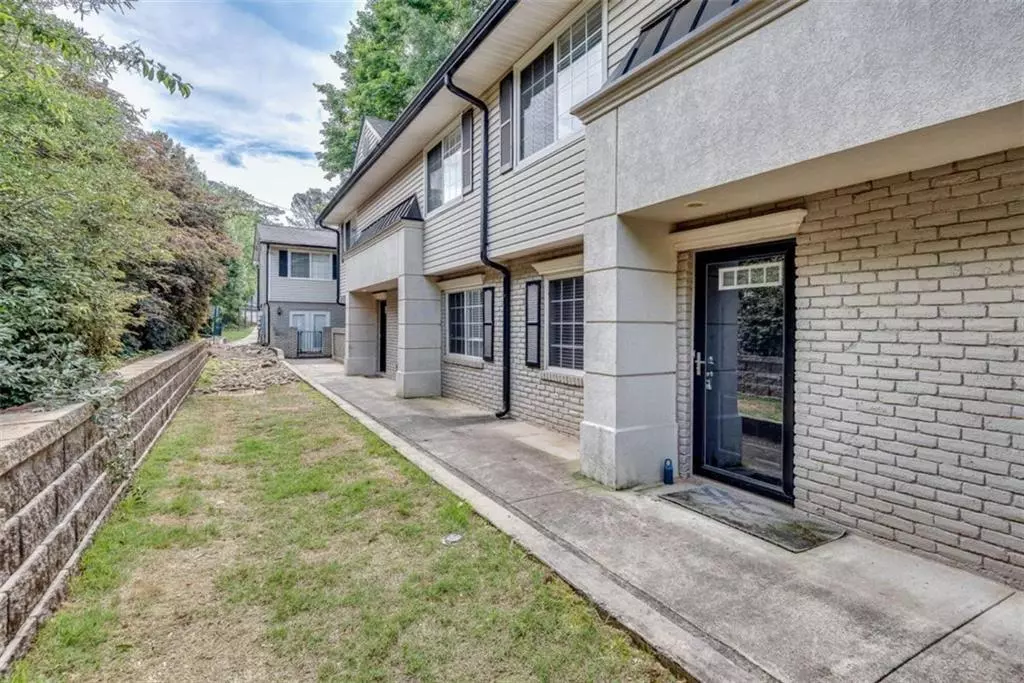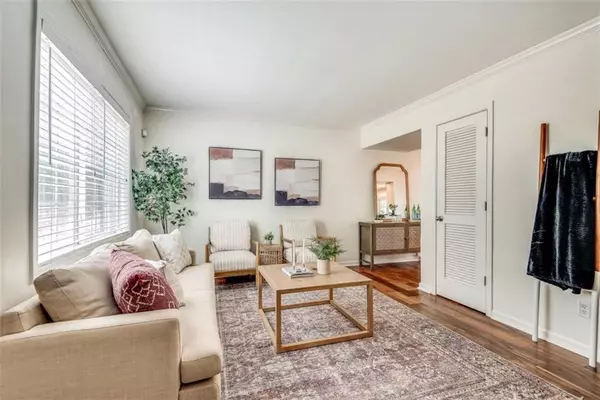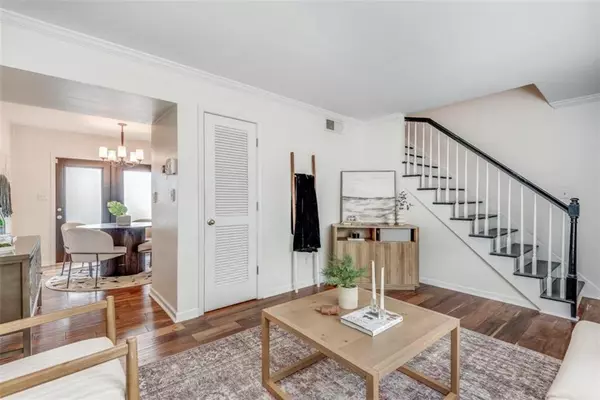$220,000
$219,500
0.2%For more information regarding the value of a property, please contact us for a free consultation.
1 Bed
1 Bath
900 SqFt
SOLD DATE : 06/13/2024
Key Details
Sold Price $220,000
Property Type Condo
Sub Type Condominium
Listing Status Sold
Purchase Type For Sale
Square Footage 900 sqft
Price per Sqft $244
Subdivision The Arbors At Sandy Springs
MLS Listing ID 7383883
Sold Date 06/13/24
Style Contemporary
Bedrooms 1
Full Baths 1
Construction Status Resale
HOA Fees $310
HOA Y/N Yes
Originating Board First Multiple Listing Service
Year Built 1965
Annual Tax Amount $336
Tax Year 2023
Lot Size 448 Sqft
Acres 0.0103
Property Description
Looking for a great starter unit at an unbeatable price in a prime location? Look no further! Check out this lovingly updated and well-maintained townhome situated in the sought after gated community of The Arbors of Sandy Springs. This one bed/ one bath condo has beautiful engineered hardwoods throughout the main floor. Enter into your cozy living room that easily connects to your separate dining area and eat-in kitchen. The french doors let in light as you step out onto your enclosed patio. This prime location in the complex provides you with a serene greenspace right outside your backdoor; perfect for entertaining on these summer nights. The renovated kitchen offers stainless steel appliances, updated cabinetry and granite countertops. Make your way upstairs to the amply-sized bedroom and custom closet. The bathroom offers updated fixtures and a new vanity. have new plumbing fixtures, sinks & comfort height toilets. Nest thermostat & Ring security system to convey with the property Minutes to I-285, GA 400, City of Sandy Springs, and Abernathy Greenway Park. Beautiful community pool and a dog park too!
Location
State GA
County Fulton
Lake Name None
Rooms
Bedroom Description Oversized Master
Other Rooms None
Basement None
Dining Room Open Concept
Interior
Interior Features Other
Heating Central
Cooling Ceiling Fan(s), Central Air
Flooring Ceramic Tile, Hardwood
Fireplaces Type None
Window Features Insulated Windows
Appliance Dishwasher, Disposal, Electric Range, Microwave, Refrigerator
Laundry In Kitchen, Laundry Closet
Exterior
Exterior Feature Courtyard
Parking Features See Remarks
Fence Back Yard, Stone
Pool None
Community Features Dog Park, Gated, Homeowners Assoc, Near Public Transport, Near Schools, Near Shopping, Near Trails/Greenway, Pool
Utilities Available Cable Available, Electricity Available, Phone Available, Underground Utilities, Water Available
Waterfront Description None
View Other
Roof Type Composition
Street Surface Asphalt
Accessibility None
Handicap Access None
Porch Patio
Private Pool false
Building
Lot Description Other
Story Two
Foundation Slab
Sewer Public Sewer
Water Public
Architectural Style Contemporary
Level or Stories Two
Structure Type Brick 4 Sides,Stone,Vinyl Siding
New Construction No
Construction Status Resale
Schools
Elementary Schools Spalding Drive
Middle Schools Ridgeview Charter
High Schools Riverwood International Charter
Others
HOA Fee Include Insurance,Maintenance Grounds,Maintenance Structure,Pest Control,Swim,Termite,Trash,Water
Senior Community no
Restrictions true
Tax ID 17 0074 LL2176
Ownership Fee Simple
Financing yes
Special Listing Condition None
Read Less Info
Want to know what your home might be worth? Contact us for a FREE valuation!

Our team is ready to help you sell your home for the highest possible price ASAP

Bought with Compass
GET MORE INFORMATION

REALTOR®






