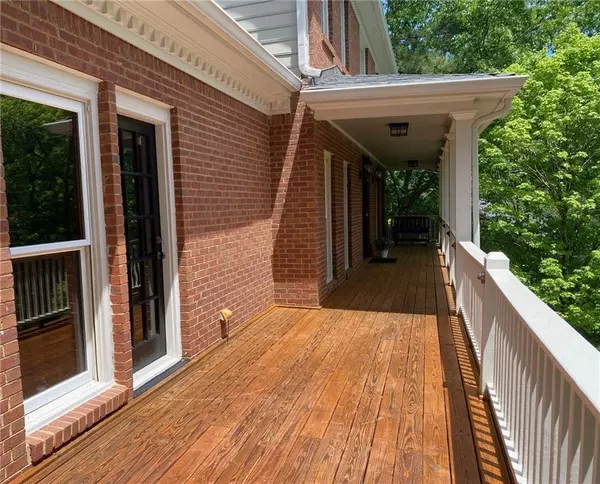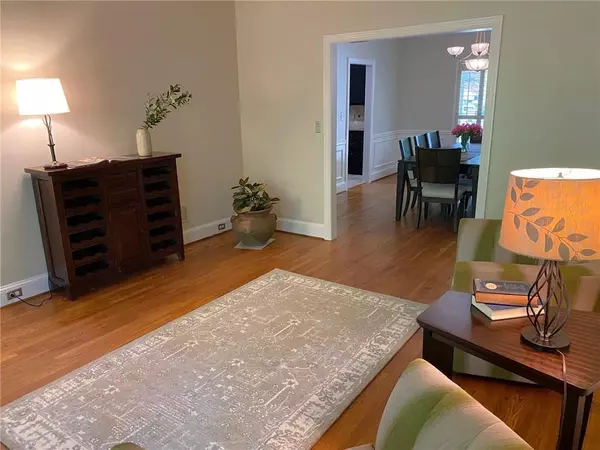$730,000
$725,000
0.7%For more information regarding the value of a property, please contact us for a free consultation.
4 Beds
3 Baths
4,465 SqFt
SOLD DATE : 06/05/2024
Key Details
Sold Price $730,000
Property Type Single Family Home
Sub Type Single Family Residence
Listing Status Sold
Purchase Type For Sale
Square Footage 4,465 sqft
Price per Sqft $163
Subdivision Peachtree Station
MLS Listing ID 7380264
Sold Date 06/05/24
Style Traditional,Other
Bedrooms 4
Full Baths 3
Construction Status Resale
HOA Y/N Yes
Originating Board First Multiple Listing Service
Year Built 1983
Annual Tax Amount $2,800
Tax Year 2023
Lot Size 0.630 Acres
Acres 0.63
Property Description
No cookie cutter! This is a charming, inviting home with a
unique floor plan, a spacious lot, and tons of privacy in desirable Peachtree Station. Observe the neighborhood from your rocking chair front porch. Enter through the light-filled two story foyer. The living and dining rooms have hardwood floors and plantation shutters. The dining room has interesting ceiling detail and ample room for a dinner party. The charming kitchen features a farmhouse sink, breakfast area and a view to the saltwater pool. The cozy wood paneled family room features a gas fireplace and a vaulted ceiling. The catwalk above gives it unique character, and it has double doors to the front porch for easy flow. The guest bedroom on the main floor is just off the foyer.
Upstairs, the ample master bedroom has a tray ceiling, an updated master bathroom with double vanities, a whirlpool tub and a separate shower. The walk-in closet is just a step away.
Two additional bedrooms, another bath, and a huge bonus room complete the upstairs. The bonus room could be a 5th bedroom.
The backyard is a discreet oasis with a saltwater pool and ample pool decking. The stone fireplace with gas logs is a wonderful gathering place for guests to enjoy a cool drink or enjoy the warmth from the fireplace after a chilling swim.
The walk-out finished basement has a special sink and countertop for pet grooming or for a hobby that requires access to water such as photo development.
The side-entry two car garage has a large parking pad for extra cars.
Neighborhood swim-tennis is available for an extra fee, but it is optional.
Location
State GA
County Gwinnett
Lake Name None
Rooms
Bedroom Description Split Bedroom Plan,Other
Other Rooms None
Basement Daylight, Exterior Entry, Finished, Full, Interior Entry, Walk-Out Access
Main Level Bedrooms 1
Dining Room Seats 12+, Separate Dining Room
Interior
Interior Features Bookcases, Crown Molding, Entrance Foyer 2 Story, High Ceilings 9 ft Main, Tray Ceiling(s), Walk-In Closet(s)
Heating Central, Forced Air, Natural Gas, Zoned
Cooling Ceiling Fan(s), Central Air, Electric, Zoned
Flooring Carpet, Ceramic Tile, Hardwood, Wood
Fireplaces Number 2
Fireplaces Type Double Sided, Gas Log, Gas Starter, Great Room
Window Features Plantation Shutters
Appliance Dishwasher, Disposal, Gas Cooktop
Laundry In Kitchen, Laundry Closet
Exterior
Exterior Feature Courtyard, Private Entrance, Private Yard
Parking Features Attached, Driveway, Garage, Garage Door Opener, Garage Faces Side, Kitchen Level, Parking Pad
Garage Spaces 2.0
Fence Back Yard
Pool Fenced, Gunite, In Ground, Private
Community Features Homeowners Assoc, Near Schools, Near Shopping, Playground, Pool, Street Lights, Tennis Court(s)
Utilities Available Cable Available, Electricity Available, Natural Gas Available, Sewer Available, Water Available
Waterfront Description None
View Pool, Trees/Woods
Roof Type Composition
Street Surface Asphalt
Accessibility None
Handicap Access None
Porch Covered, Front Porch, Patio
Total Parking Spaces 2
Private Pool true
Building
Lot Description Private, Wooded
Story Three Or More
Foundation Block, Brick/Mortar
Sewer Public Sewer
Water Public
Architectural Style Traditional, Other
Level or Stories Three Or More
Structure Type Brick 3 Sides,Lap Siding
New Construction No
Construction Status Resale
Schools
Elementary Schools Simpson
Middle Schools Pinckneyville
High Schools Norcross
Others
Senior Community no
Restrictions false
Tax ID R6315 312
Special Listing Condition None
Read Less Info
Want to know what your home might be worth? Contact us for a FREE valuation!

Our team is ready to help you sell your home for the highest possible price ASAP

Bought with Ansley Real Estate| Christie's International Real Estate
GET MORE INFORMATION
REALTOR®






