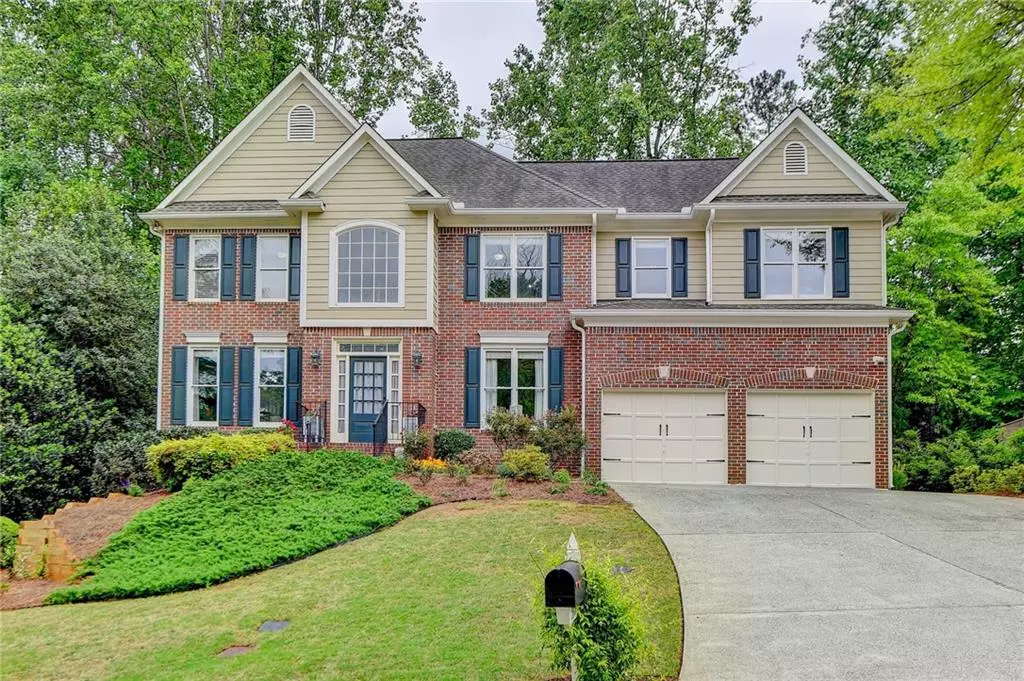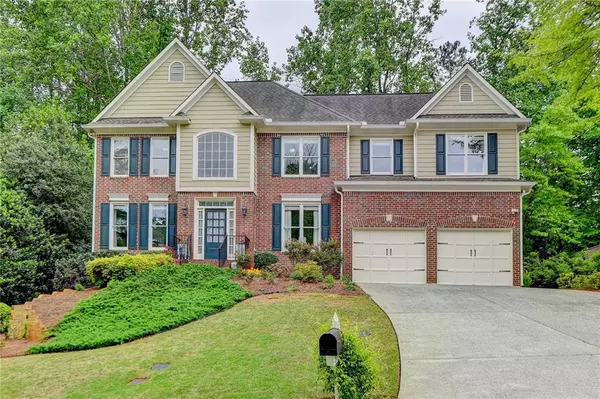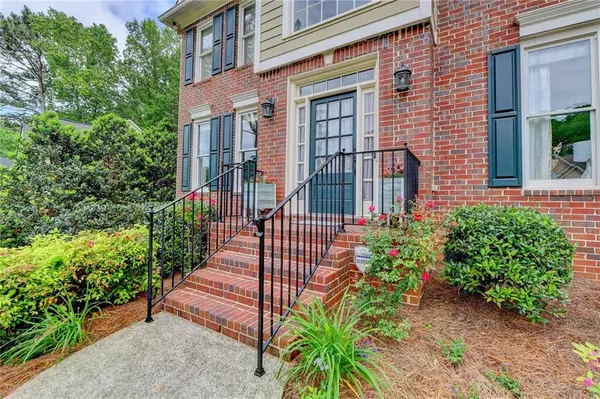$630,000
$600,000
5.0%For more information regarding the value of a property, please contact us for a free consultation.
5 Beds
3.5 Baths
3,830 SqFt
SOLD DATE : 06/14/2024
Key Details
Sold Price $630,000
Property Type Single Family Home
Sub Type Single Family Residence
Listing Status Sold
Purchase Type For Sale
Square Footage 3,830 sqft
Price per Sqft $164
Subdivision Edgewater
MLS Listing ID 7378709
Sold Date 06/14/24
Style Traditional
Bedrooms 5
Full Baths 3
Half Baths 1
Construction Status Resale
HOA Fees $1,000
HOA Y/N Yes
Originating Board First Multiple Listing Service
Year Built 1997
Annual Tax Amount $5,761
Tax Year 2023
Lot Size 0.280 Acres
Acres 0.28
Property Description
Welcome home to your slice of paradise in the suburbs! This John Wieland home is a breath of fresh air- not your "same old" like every other home in the community! You walk in the front door to a light and bright 2 story foyer, complete with new (real) hardwoods, coastal color scheme with board and batten walls, updated lighting throughout the home. What was originally a "formal living room" currently serves as a flex space/office with french doors for privacy and light, with hardwood floors. The fabulous dining room has tons of natural light, and is a departure from the "traditional" dining room vibe. The kitchen is the heart of this home with updated stainless steel appliances, crisp white cabinets, custom island with butcher block top. The breakfast area features a shiplap wall and an inviting view to the backyard. The kitchen has a terrific view to the 2 story gathering room with gorgeous wall of windows, built in bookshelves and double sided fireplace. So much natural light! The secret on this main floor is the flex space on the opposite side of the gathering room; a perfect spot to work or relax. Walk out to the renovated back deck with cabana seating area, fabulous outdoor cooking and entertaining area; there is tons of space to enjoy this yard! Many trees were recently removed to invite more light and to facilitate new grass planted in this flat, fenced oasis! Easy landscaping creates a beautiful backdrop to this home! The second floor boasts a coastal vibe in the owner's suite with new paint and updated lighting; the owner's bath is fun and functional, with cabinets that store all the things needed in daily life! The secondary bedrooms (3) have new paint that are both inviting and a break from "a whole house gray". The "split" bath creates the perfect setup for busy daily life. The basement is finished with a great hangout space with windows and an exterior access door; it is just calling for the next great gathering! There is a spacious bedroom (per appraiser) with 2 closets and super spacious full bathroom for guests. The unfinished hvac room has updated systems, 2 water heaters, and room for an additional refrigerator! The entire interior of the home has been recently painted. The exterior of the home has been meticulously maintained; recently painted. New front landscaping, a new retaining wall and trees removed from front/ side of home. The community of Edgewater is a keystone in the Collins Hill area; beautiful amenities, with updated pool, swim team and kids splash pad; newly renovated tennis courts and pickle ball courts. Clubhouse overlooks the community lake. The neighborhood is conveniently located within walking distance to so many things... schools, Collins Hill Park and Rock Springs Park, the Collins Hill library and tons of trails! Edgewater is close to the Mall of Georgia and all that is blossoming nearby; new Northside Hospital(Buford) Top Golf, tons of restaurants and entertainment and shopping! Easy access to I85 and Ga316 makes commuting to work and activities a breeze! Don't miss this great opportunity to live in this highly sought after area.
Location
State GA
County Gwinnett
Lake Name None
Rooms
Bedroom Description Split Bedroom Plan
Other Rooms None
Basement Daylight, Exterior Entry, Finished, Finished Bath, Walk-Out Access
Dining Room Separate Dining Room
Interior
Interior Features Beamed Ceilings, Bookcases, Double Vanity, Entrance Foyer, Entrance Foyer 2 Story, High Ceilings 9 ft Main, High Speed Internet, Tray Ceiling(s), Walk-In Closet(s)
Heating Central, ENERGY STAR Qualified Equipment, Forced Air, Natural Gas
Cooling Ceiling Fan(s), Central Air, ENERGY STAR Qualified Equipment, Zoned
Flooring Carpet, Hardwood
Fireplaces Number 1
Fireplaces Type Double Sided, Gas Starter, Great Room
Window Features Double Pane Windows,Insulated Windows,Window Treatments
Appliance Dishwasher, Disposal, Dryer, Electric Cooktop, Electric Oven, ENERGY STAR Qualified Appliances, Gas Water Heater, Microwave, Washer
Laundry Electric Dryer Hookup, In Hall, Upper Level
Exterior
Exterior Feature Private Yard
Parking Features Attached, Garage, Garage Door Opener, Garage Faces Front, Kitchen Level
Garage Spaces 2.0
Fence Back Yard, Privacy, Wood
Pool None
Community Features Clubhouse, Homeowners Assoc, Lake, Near Schools, Near Trails/Greenway, Park, Pickleball, Playground, Pool, Street Lights, Swim Team, Tennis Court(s)
Utilities Available Cable Available, Electricity Available, Natural Gas Available, Sewer Available, Underground Utilities, Water Available
Waterfront Description None
View Other
Roof Type Composition
Street Surface Asphalt
Accessibility None
Handicap Access None
Porch Deck
Private Pool false
Building
Lot Description Back Yard, Landscaped
Story Two
Foundation Concrete Perimeter
Sewer Public Sewer
Water Public
Architectural Style Traditional
Level or Stories Two
Structure Type Brick Front,HardiPlank Type
New Construction No
Construction Status Resale
Schools
Elementary Schools Rock Springs
Middle Schools Creekland - Gwinnett
High Schools Collins Hill
Others
HOA Fee Include Swim,Tennis
Senior Community no
Restrictions true
Tax ID R7130 272
Acceptable Financing Cash, Conventional, FHA, VA Loan
Listing Terms Cash, Conventional, FHA, VA Loan
Special Listing Condition None
Read Less Info
Want to know what your home might be worth? Contact us for a FREE valuation!

Our team is ready to help you sell your home for the highest possible price ASAP

Bought with Rock Y&Z Realty
GET MORE INFORMATION

REALTOR®






