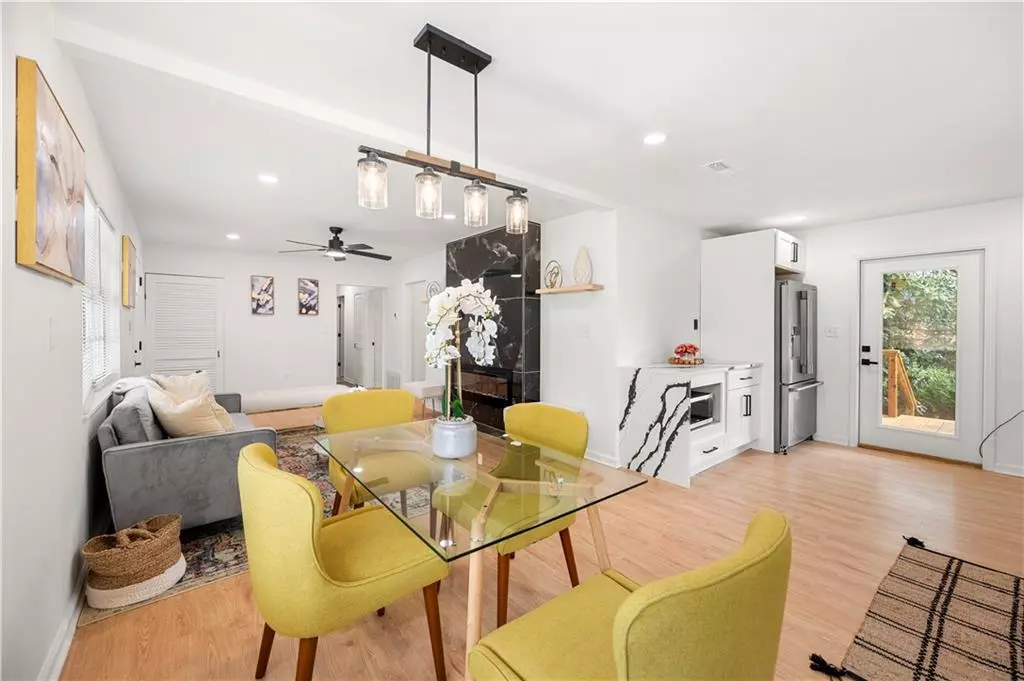$272,000
$279,000
2.5%For more information regarding the value of a property, please contact us for a free consultation.
4 Beds
2 Baths
1,627 SqFt
SOLD DATE : 06/21/2024
Key Details
Sold Price $272,000
Property Type Single Family Home
Sub Type Single Family Residence
Listing Status Sold
Purchase Type For Sale
Square Footage 1,627 sqft
Price per Sqft $167
Subdivision Wilson Mill Meadows
MLS Listing ID 7367314
Sold Date 06/21/24
Style Ranch
Bedrooms 4
Full Baths 2
Construction Status Resale
HOA Y/N No
Originating Board First Multiple Listing Service
Year Built 1973
Annual Tax Amount $68
Tax Year 2023
Lot Size 0.266 Acres
Acres 0.2663
Property Description
EXQUISITE RENOVATION IN SW ATLANTA! THIS HOME IS BRILLANTLY DESIGNED WITH LUXURY IN MIND! The open concept allows for light to flow effortlessly throughout the entire home. One of the many highlights of this beauty is the gourmet kitchen! This kitchen has everything that you need to entertain friends and family in luxury and style: Unique Calcutta black/white counter tops, modern designed butler's bar great for storage/serving, stainless steel appliances, and a large deck directly outside of the kitchen door! The living and dining rooms merge, so that having dinner by the fireplace is a reality at home because of the stunning floor to ceiling marble fireplace! THEN WE HAVE THE MASTER SUITE! THIS ROOM IS A VACATION AWAY FROM HOME!! THIS OVERSIZED MASTER'S RETREAT FEATURES PLENTY OF CLOSET SPACE, A SITTING AREA AND AN ENOURMOUS MASTER BATH: THE SHOWER IS THE LENGTH OF THE BATHROOM WITH A STAND-ALONE TUB NESTLED INSIDE!! THIS HOME IS IT!
Location
State GA
County Fulton
Lake Name None
Rooms
Bedroom Description Master on Main
Other Rooms None
Basement None
Dining Room Open Concept
Interior
Interior Features High Ceilings 9 ft Main
Heating Natural Gas
Cooling Ceiling Fan(s), Central Air
Flooring Other
Fireplaces Number 1
Fireplaces Type Family Room
Window Features Insulated Windows
Appliance Dishwasher, Disposal, Gas Oven
Laundry In Hall
Exterior
Exterior Feature Private Yard, Private Entrance
Parking Features Driveway
Fence None
Pool None
Community Features None
Utilities Available Cable Available, Electricity Available, Natural Gas Available, Phone Available, Sewer Available, Water Available
Waterfront Description None
View Other
Roof Type Composition
Street Surface Concrete
Accessibility None
Handicap Access None
Porch Front Porch, Rear Porch
Total Parking Spaces 3
Private Pool false
Building
Lot Description Level
Story One
Foundation Brick/Mortar
Sewer Public Sewer
Water Private
Architectural Style Ranch
Level or Stories One
Structure Type Brick Front
New Construction No
Construction Status Resale
Schools
Elementary Schools Miles
Middle Schools Jean Childs Young
High Schools Benjamin E. Mays
Others
Senior Community no
Restrictions false
Tax ID 14F002500030441
Special Listing Condition None
Read Less Info
Want to know what your home might be worth? Contact us for a FREE valuation!

Our team is ready to help you sell your home for the highest possible price ASAP

Bought with Jason Mitchell Real Estate of Georgia, LLC
GET MORE INFORMATION
REALTOR®






