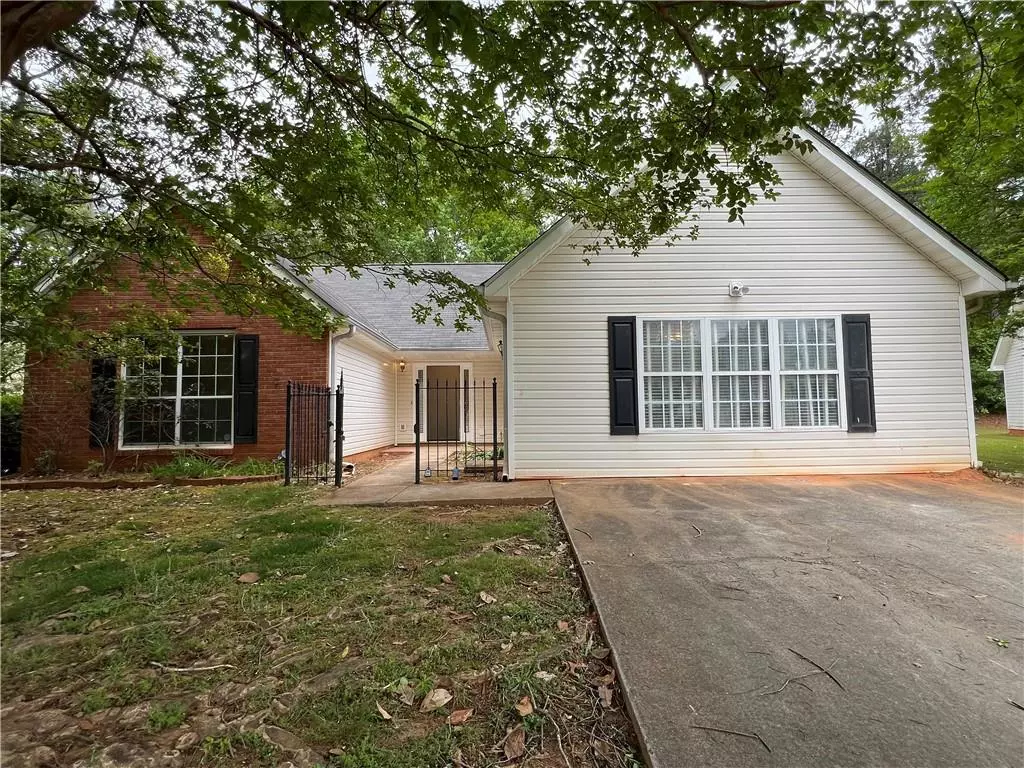$268,000
$274,000
2.2%For more information regarding the value of a property, please contact us for a free consultation.
4 Beds
2 Baths
1,800 SqFt
SOLD DATE : 06/25/2024
Key Details
Sold Price $268,000
Property Type Single Family Home
Sub Type Single Family Residence
Listing Status Sold
Purchase Type For Sale
Square Footage 1,800 sqft
Price per Sqft $148
Subdivision Plantation Walk
MLS Listing ID 7374448
Sold Date 06/25/24
Style Traditional
Bedrooms 4
Full Baths 2
Construction Status Resale
HOA Fees $500
HOA Y/N Yes
Originating Board First Multiple Listing Service
Year Built 1996
Annual Tax Amount $2,592
Tax Year 2023
Lot Size 8,877 Sqft
Acres 0.2038
Property Description
Back on the market at no fault of the seller! This is the house you're looking for! This charming one-story residence is nestled in a quiet neighborhood that perfectly balances peaceful living with convenience. Just a short drive from a variety of shopping centers and popular restaurants, you'll enjoy the best of both worlds.
As you step inside, you're greeted by the spaciousness of vaulted ceilings, creating an open and airy ambiance throughout the living areas. With four generously sized bedrooms and two modern bathrooms, there's plenty of room for everyone to spread out and make themselves at home.
The master suite is a true retreat, featuring a large walk-in closet to keep everything organized and a luxurious en-suite bathroom. Here, you'll find a double vanity, a relaxing soaking tub, and a separate shower, offering a spa-like experience every day.
The real gem of this property is its backyard, which backs up to a serene wooded area, providing the ultimate in privacy and a picturesque view. Whether you're sipping your morning coffee on the patio or hosting a weekend barbecue, this peaceful setting will make you feel right at home. The roof has recently been replaced, along with the interior flooring. Inside, the walls have been freshly painted. HOA Fee includes use of the community swimming pool!
Don't miss out on this wonderful opportunity to own a piece of Stockbridge's charm. Schedule your private showing today and experience all this delightful home has to offer!
Location
State GA
County Henry
Lake Name None
Rooms
Bedroom Description Master on Main,Split Bedroom Plan
Other Rooms Shed(s)
Basement None
Main Level Bedrooms 4
Dining Room None
Interior
Interior Features High Ceilings 9 ft Lower, Walk-In Closet(s)
Heating Central, Natural Gas
Cooling Ceiling Fan(s), Central Air
Flooring Carpet, Vinyl
Fireplaces Number 1
Fireplaces Type Gas Starter, Living Room
Window Features Double Pane Windows
Appliance Dishwasher, Gas Cooktop, Gas Oven, Refrigerator
Laundry In Hall
Exterior
Exterior Feature Rain Gutters
Parking Features Driveway
Fence None
Pool None
Community Features Homeowners Assoc, Pool
Utilities Available Cable Available, Electricity Available, Natural Gas Available, Underground Utilities, Water Available
Waterfront Description None
View Rural, Trees/Woods
Roof Type Composition,Shingle
Street Surface Asphalt
Accessibility None
Handicap Access None
Porch Patio
Total Parking Spaces 4
Private Pool false
Building
Lot Description Back Yard, Cul-De-Sac, Landscaped, Level, Pasture
Story One
Foundation Slab
Sewer Public Sewer
Water Public
Architectural Style Traditional
Level or Stories One
Structure Type Brick Front,Vinyl Siding
New Construction No
Construction Status Resale
Schools
Elementary Schools Pate'S Creek
Middle Schools Dutchtown
High Schools Dutchtown
Others
Senior Community no
Restrictions false
Tax ID 053E01060000
Special Listing Condition None
Read Less Info
Want to know what your home might be worth? Contact us for a FREE valuation!

Our team is ready to help you sell your home for the highest possible price ASAP

Bought with Non FMLS Member
GET MORE INFORMATION
REALTOR®






