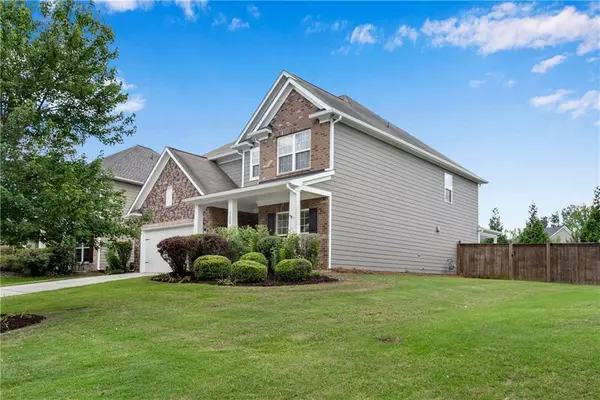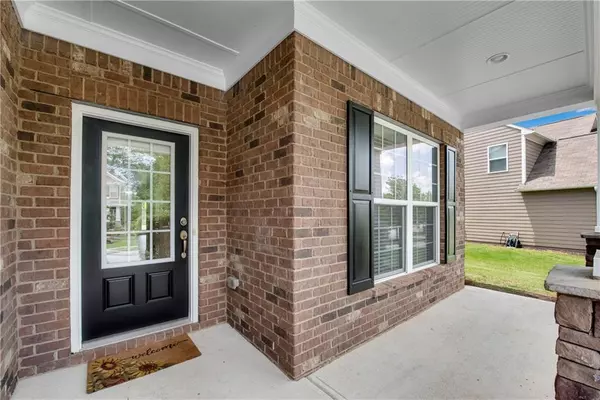$800,000
$795,000
0.6%For more information regarding the value of a property, please contact us for a free consultation.
5 Beds
4 Baths
3,148 SqFt
SOLD DATE : 06/26/2024
Key Details
Sold Price $800,000
Property Type Single Family Home
Sub Type Single Family Residence
Listing Status Sold
Purchase Type For Sale
Square Footage 3,148 sqft
Price per Sqft $254
Subdivision Ashford Manor
MLS Listing ID 7390150
Sold Date 06/26/24
Style Craftsman,Traditional
Bedrooms 5
Full Baths 4
Construction Status Resale
HOA Fees $980
HOA Y/N Yes
Originating Board First Multiple Listing Service
Year Built 2016
Annual Tax Amount $4,775
Tax Year 2023
Lot Size 10,018 Sqft
Acres 0.23
Property Description
Welcome to Ashford Manor, where luxury meets convenience! This stunning 5-bedroom, 4-bathroom home boasts a coveted Northeast facing position, ensuring ample natural light throughout the day. Better than new, this meticulously maintained residence showcases an array of upgrades and modern finishes, just 5 minutes from Exit 13 on GA-400!
Step inside to discover new LVP flooring throughout the main level and new carpeting upstairs. The entire home has been freshly painted, inside and out, exuding a sense of timeless elegance with wainscotting in the foyer and dining room, along with elegant crown molding in the main living area.
The heart of the home lies in the beautifully appointed kitchen, featuring white cabinets, granite countertops, stainless steel appliances, a kitchen island, and a butler's pantry. A stylish barn door leads to the main level bedroom, complete with a brand new tiled shower, perfect for guests or in-laws.
Upstairs, a spacious loft awaits, perfect for a media room or secondary living area. Retreat to the luxurious master suite, boasting an attached sitting room and master bath with double vanity, separate tub and shower, and a walk-in closet.
Step outside to the covered back patio and discover a flat, fenced, private backyard, perfect for kids and pets to play safely while enjoying sunset views.
Residents of Ashford Manor enjoy access to amenities including a lap pool, tennis courts, and a playground. All while being just 2 miles away from Fowler Park & the Big Creek Greenway.
Don't miss your chance to own this exceptional home in Ashford Manor. Schedule your showing today and experience luxury living at its finest!
Location
State GA
County Forsyth
Lake Name None
Rooms
Bedroom Description Sitting Room
Other Rooms None
Basement None
Main Level Bedrooms 1
Dining Room Butlers Pantry, Separate Dining Room
Interior
Interior Features Crown Molding, Double Vanity, High Ceilings 9 ft Main, His and Hers Closets, Walk-In Closet(s)
Heating Forced Air, Natural Gas
Cooling Ceiling Fan(s), Central Air
Flooring Carpet, Ceramic Tile, Vinyl
Fireplaces Number 1
Fireplaces Type Gas Log, Gas Starter, Living Room
Window Features Insulated Windows
Appliance Dishwasher, Disposal, Electric Oven, Gas Range, Microwave, Range Hood
Laundry Laundry Room, Upper Level
Exterior
Exterior Feature Private Entrance, Private Yard
Parking Features Attached, Driveway, Garage, Garage Faces Front, Kitchen Level, Level Driveway
Garage Spaces 2.0
Fence Back Yard, Fenced, Wood
Pool None
Community Features Homeowners Assoc, Near Schools, Near Shopping, Playground, Pool, Sidewalks, Street Lights, Tennis Court(s)
Utilities Available Cable Available, Electricity Available, Natural Gas Available, Phone Available, Sewer Available, Underground Utilities, Water Available
Waterfront Description None
View Other
Roof Type Composition,Shingle
Street Surface Paved
Accessibility None
Handicap Access None
Porch Covered, Front Porch, Patio
Private Pool false
Building
Lot Description Back Yard, Front Yard, Landscaped, Level, Private, Wooded
Story Two
Foundation Slab
Sewer Public Sewer
Water Public
Architectural Style Craftsman, Traditional
Level or Stories Two
Structure Type Brick Front,Cement Siding
New Construction No
Construction Status Resale
Schools
Elementary Schools New Hope - Forsyth
Middle Schools Desana
High Schools Denmark High School
Others
HOA Fee Include Swim,Tennis
Senior Community no
Restrictions true
Tax ID 084 339
Special Listing Condition None
Read Less Info
Want to know what your home might be worth? Contact us for a FREE valuation!

Our team is ready to help you sell your home for the highest possible price ASAP

Bought with Virtual Properties Realty. Biz
GET MORE INFORMATION

REALTOR®






