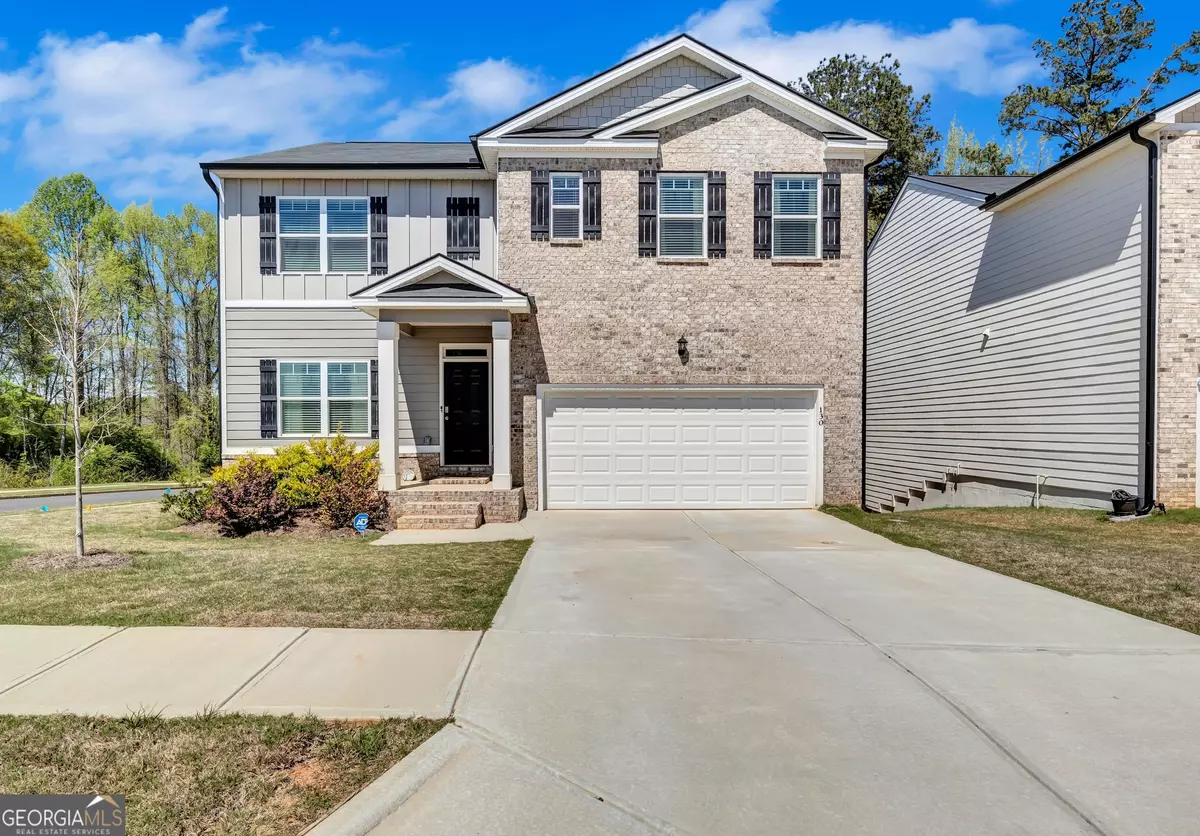$410,000
$415,000
1.2%For more information regarding the value of a property, please contact us for a free consultation.
5 Beds
3 Baths
2,556 SqFt
SOLD DATE : 06/27/2024
Key Details
Sold Price $410,000
Property Type Single Family Home
Sub Type Single Family Residence
Listing Status Sold
Purchase Type For Sale
Square Footage 2,556 sqft
Price per Sqft $160
Subdivision Poplar Preserve
MLS Listing ID 10278285
Sold Date 06/27/24
Style Other,Traditional
Bedrooms 5
Full Baths 3
HOA Fees $600
HOA Y/N Yes
Originating Board Georgia MLS 2
Year Built 2021
Annual Tax Amount $3,151
Tax Year 2023
Lot Size 6,969 Sqft
Acres 0.16
Lot Dimensions 6969.6
Property Description
Welcome to this charming 5-bedroom, 3-bathroom home in the heart of Newnan, Georgia! Spacious Bedrooms: With five bedrooms, there's plenty of room for your family and guests. Each bedroom offers comfort and privacy, making this home perfect for a growing family or those who love to entertain. The three bathrooms are well-appointed, ensuring convenience and functionality. Whether you're getting ready for the day or winding down in the evening, these bathrooms have you covered. Backyard- Step outside into your own private retreat. The fenced backyard provides security and a sense of seclusion. Corner Lot: Situated on a corner lot, this home offers additional space and privacy. This home exudes warmth and character. Partially Finished Basement: Need extra space? The partially finished basement provides endless possibilities. Use it as a playroom, home office, or even a workout area. The choice is yours! Main Floor Bedroom: Convenience meets comfort with a main floor bedroom complete with a full bath. Ideal for guests or as a primary suite, or office, this bedroom offers flexibility. The family room boasts a charming fireplace, creating a cozy ambiance. Outdoor Living: Enjoy the outdoors year-round on the deck. This space is perfect for relaxation and entertaining. Community Amenities: Swimming Pool: Take a dip in the community pool on hot summer days. It's a great way to cool off and meet your neighbors. Park Access: The nearby park offers green spaces, playgrounds, and walking trails. Perfect for picnics, morning jogs, or simply enjoying nature. Clubhouse: Host gatherings, parties, or community events in the clubhouse. Don't miss out on this wonderful opportunity to own a piece of Newnan's charm. Schedule a showing today and make this house your home!
Location
State GA
County Coweta
Rooms
Other Rooms Garage(s)
Basement Bath/Stubbed, Interior Entry, Exterior Entry, Partial
Interior
Interior Features Separate Shower, Walk-In Closet(s)
Heating Central
Cooling Central Air
Flooring Vinyl
Fireplaces Number 1
Fireplaces Type Family Room, Gas Starter, Gas Log
Fireplace Yes
Appliance Electric Water Heater, Dishwasher, Microwave
Laundry Laundry Closet
Exterior
Parking Features Attached
Fence Back Yard, Fenced
Community Features Clubhouse, Playground, Pool, Sidewalks, Street Lights
Utilities Available Cable Available, Sewer Connected, Electricity Available, High Speed Internet, Water Available
View Y/N No
Roof Type Composition,Tile
Garage Yes
Private Pool No
Building
Lot Description Corner Lot
Faces From the North (Peachtree City, GA 30269): Take Lower Fayetteville Rd and Parks Rd. The total distance is approximately 12.4 miles1. Estimated travel time: 21 minutes. From the South (I-85 S): Take GA-54 and GA-16. The total distance is approximately 14.2 miles1. Estimated travel time: 24 minutes.
Sewer Public Sewer
Water Public
Structure Type Concrete,Stone,Brick
New Construction No
Schools
Elementary Schools Welch
Middle Schools East Coweta
High Schools East Coweta
Others
HOA Fee Include Maintenance Grounds,Management Fee
Tax ID 099 2003 080
Acceptable Financing Cash, Conventional, FHA
Listing Terms Cash, Conventional, FHA
Special Listing Condition Resale
Read Less Info
Want to know what your home might be worth? Contact us for a FREE valuation!

Our team is ready to help you sell your home for the highest possible price ASAP

© 2025 Georgia Multiple Listing Service. All Rights Reserved.
GET MORE INFORMATION
REALTOR®






