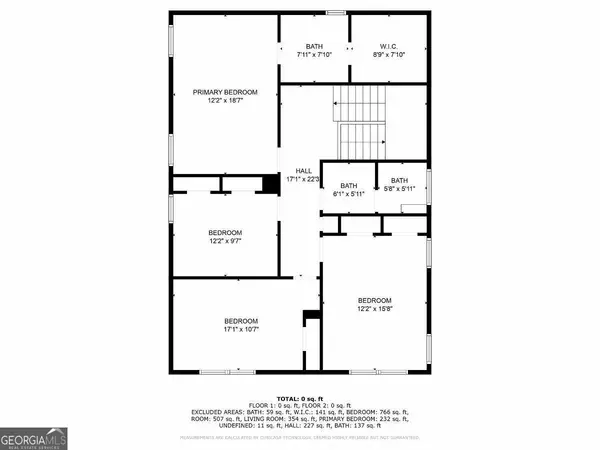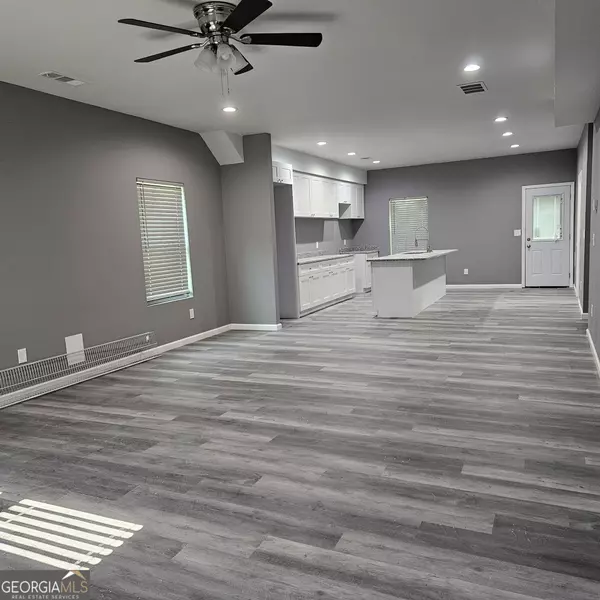Bought with Whitney Hanna • Norluxe Realty
$300,000
$300,000
For more information regarding the value of a property, please contact us for a free consultation.
5 Beds
3.5 Baths
2,284 SqFt
SOLD DATE : 07/03/2024
Key Details
Sold Price $300,000
Property Type Single Family Home
Sub Type Single Family Residence
Listing Status Sold
Purchase Type For Sale
Square Footage 2,284 sqft
Price per Sqft $131
Subdivision Mission Bay
MLS Listing ID 10288830
Sold Date 07/03/24
Style Colonial
Bedrooms 5
Full Baths 3
Half Baths 1
Construction Status New Construction
HOA Y/N No
Year Built 2000
Annual Tax Amount $1,936
Tax Year 2023
Lot Size 0.283 Acres
Property Description
Welcome to Mission Bay in Union City - an incredible opportunity priced under $350,000! Walk into this 5-bedroom, 3.5 bathroom, 2 story home and feel how spacious the open floor plan due to the main floor boasting not 10 foot ceilings but 11 foot ceilings. Look afar at the white kitchen cabinets topped with granite counter tops. Wash dishes comfortably at the kitchen island with breakfast bar space for family to eat or conversate. There is a half bathroom for company and an extra room for either storage or transform it into a cute office space. If you need single level living, one of the Primary bedrooms resides on the main level of the home. If you do not mind stairs, you can reserve the main level primary bedroom for company and enjoy the upstairs primary bedroom. Both primary bedrooms are spacious and have their own ensuite bathrooms with generous walk-in closets. Upstairs there are 3 secondary bedrooms. The hall bathroom has a double vanity to accommodate the kiddos. Luxury vinyl plank is installed throughout the home. Bathrooms and laundry rooms are tiled. There is a sizable private back yard for the family to enjoy with a patio to place the BBQ grill for those family get togethers. Or, sit on the front porch in a rocking chair and enjoy the beautiful weather. NO HOA. Won't last long!
Location
State GA
County Fulton
Rooms
Basement None
Main Level Bedrooms 1
Interior
Interior Features Double Vanity, Master On Main Level, Pulldown Attic Stairs, Tile Bath, Walk-In Closet(s)
Heating Central, Forced Air, Heat Pump
Cooling Ceiling Fan(s), Central Air, Electric
Flooring Tile, Vinyl
Exterior
Parking Features Parking Pad
Garage Spaces 2.0
Community Features None
Utilities Available Cable Available, Electricity Available, Phone Available, Sewer Available, Water Available
Roof Type Composition
Building
Story Two
Foundation Slab
Sewer Public Sewer
Level or Stories Two
Construction Status New Construction
Schools
Elementary Schools Campbell
Middle Schools Renaissance
High Schools Langston Hughes
Others
Acceptable Financing 1031 Exchange, Cash, Conventional, FHA, VA Loan
Listing Terms 1031 Exchange, Cash, Conventional, FHA, VA Loan
Financing FHA
Special Listing Condition Investor Owned
Read Less Info
Want to know what your home might be worth? Contact us for a FREE valuation!

Our team is ready to help you sell your home for the highest possible price ASAP

© 2025 Georgia Multiple Listing Service. All Rights Reserved.
GET MORE INFORMATION
REALTOR®






