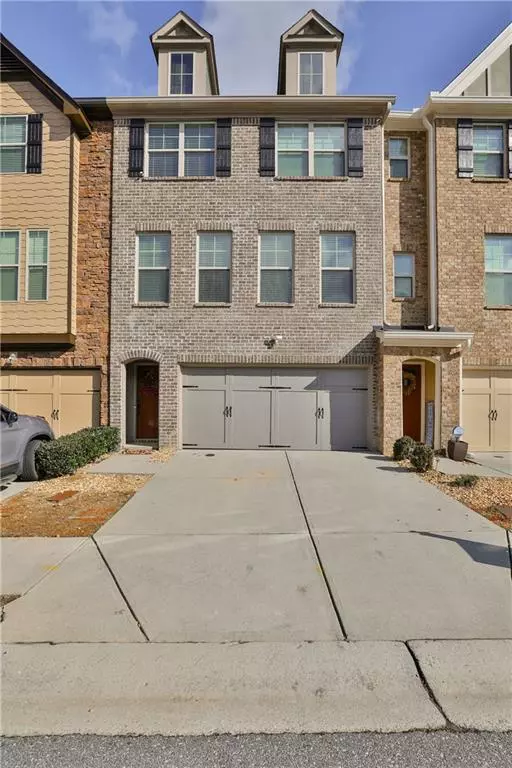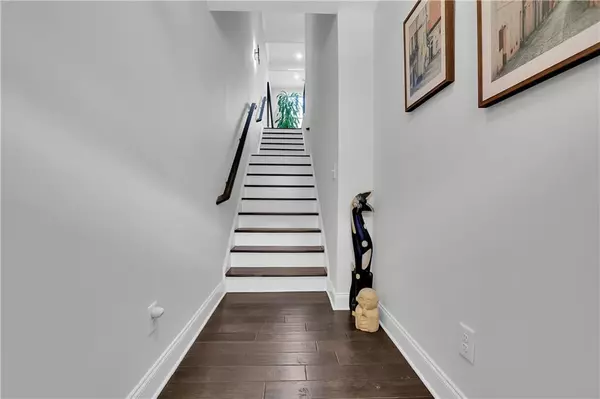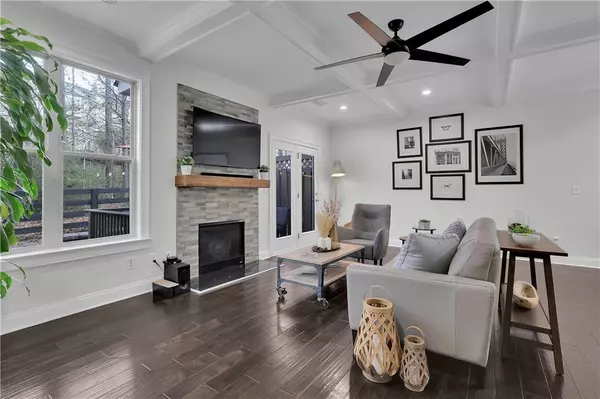$425,000
$445,000
4.5%For more information regarding the value of a property, please contact us for a free consultation.
4 Beds
3.5 Baths
2,310 SqFt
SOLD DATE : 06/25/2024
Key Details
Sold Price $425,000
Property Type Townhouse
Sub Type Townhouse
Listing Status Sold
Purchase Type For Sale
Square Footage 2,310 sqft
Price per Sqft $183
Subdivision Watermark
MLS Listing ID 7323544
Sold Date 06/25/24
Style Contemporary,Modern,Townhouse
Bedrooms 4
Full Baths 3
Half Baths 1
Construction Status Resale
HOA Fees $300
HOA Y/N Yes
Originating Board First Multiple Listing Service
Year Built 2015
Annual Tax Amount $4,136
Tax Year 2023
Lot Size 4,356 Sqft
Acres 0.1
Property Description
BACK TO MARKET AT NO FAULT FOR THE SELLER. Beautiful 3-story Townhome in Buford features luxury renovations and is in excellent condition, as confirmed by the inspection report. Despite its attractiveness, it has been on the market for a long period due to potential buyers failing to meet the conditions necessary for loan approval. An opportunity to purchase a meticulously maintained property with high-end upgrades., 4 bedrooms, 3.5 bathrooms, with 2 car garage. This home offers a splendid open floor plan that showcases a family room with awe-inspiring coffered ceilings that are seamlessly connected to the kitchen, the Kitchen is adorned with elegant quartz countertops, and stainless steel appliances, The upper level of the home encompasses 3 bedrooms, among them a spacious primary suite with a large on-suite bathroom and 1 bedroom converter to walk-in closet a convenient laundry room, and a full bath, the lower-level boasts, an extra bedroom, and another full bathroom. Enjoy the outdoors with a well-sized patio accessible right off the lower level, and a private deck. Perfect location mall of GA, Off 85 & 985, Minutes to Lake Lanier, Shopping & Dining.
Location
State GA
County Gwinnett
Lake Name None
Rooms
Bedroom Description None
Other Rooms None
Basement None
Dining Room Separate Dining Room
Interior
Interior Features Other
Heating Central, Natural Gas
Cooling Ceiling Fan(s), Central Air
Flooring Carpet, Hardwood
Fireplaces Number 1
Fireplaces Type Family Room
Window Features None
Appliance Dishwasher, Disposal, Dryer, Gas Oven, Refrigerator, Washer
Laundry Upper Level
Exterior
Exterior Feature Balcony, Other
Parking Features Garage Door Opener
Fence None
Pool None
Community Features Homeowners Assoc
Utilities Available Cable Available, Electricity Available, Natural Gas Available, Phone Available, Water Available
Waterfront Description None
View Other
Roof Type Composition,Shingle
Street Surface Asphalt
Accessibility None
Handicap Access None
Porch Deck
Total Parking Spaces 2
Private Pool false
Building
Lot Description Other
Story Three Or More
Foundation Concrete Perimeter
Sewer Public Sewer
Water Public
Architectural Style Contemporary, Modern, Townhouse
Level or Stories Three Or More
Structure Type Brick Front
New Construction No
Construction Status Resale
Schools
Elementary Schools Patrick
Middle Schools Jones
High Schools Mountain View
Others
Senior Community no
Restrictions false
Tax ID R7178 535
Ownership Other
Acceptable Financing Cash, Conventional
Listing Terms Cash, Conventional
Financing yes
Special Listing Condition None
Read Less Info
Want to know what your home might be worth? Contact us for a FREE valuation!

Our team is ready to help you sell your home for the highest possible price ASAP

Bought with Master Realty
GET MORE INFORMATION
REALTOR®






