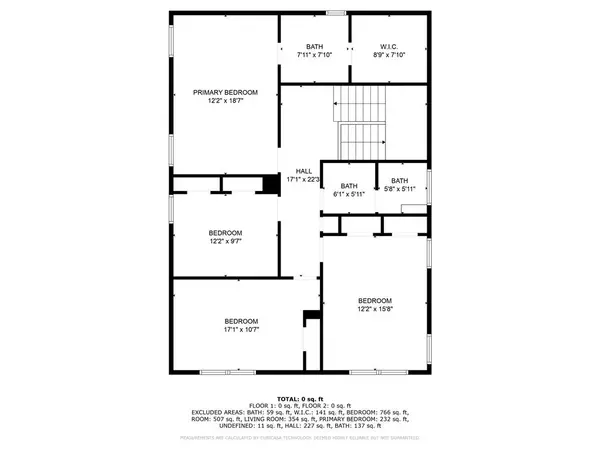$300,000
$300,000
For more information regarding the value of a property, please contact us for a free consultation.
5 Beds
3.5 Baths
2,284 SqFt
SOLD DATE : 07/03/2024
Key Details
Sold Price $300,000
Property Type Single Family Home
Sub Type Single Family Residence
Listing Status Sold
Purchase Type For Sale
Square Footage 2,284 sqft
Price per Sqft $131
Subdivision Mission Bay
MLS Listing ID 7377141
Sold Date 07/03/24
Style Cape Cod,Colonial
Bedrooms 5
Full Baths 3
Half Baths 1
Construction Status New Construction
HOA Y/N No
Originating Board First Multiple Listing Service
Year Built 2000
Annual Tax Amount $1,936
Tax Year 2023
Lot Size 0.283 Acres
Acres 0.2829
Property Description
Welcome to Mission Bay in Union City - an incredible opportunity priced under $350,000! Walk into this 5-bedroom, 3.5 bathroom, 2 story home and feel how spacious the open floor plan due to the main floor boasting not 10 foot ceilings but 11 foot ceilings. Look afar at the white kitchen cabinets topped with granite counter tops. Wash dishes comfortably at the kitchen island with breakfast bar space for family to eat or conversate. There is a half bathroom for company and an extra room for either storage or transform it into a cute office space. If you need single level living, one of the Primary bedrooms resides on the main level of the home. If you do not mind stairs, you can reserve the main level primary bedroom for company and enjoy the upstairs primary bedroom. Both primary bedrooms are spacious and have their own ensuite bathrooms with generous walk-in closets. Upstairs there are 3 secondary bedrooms. The hall bathroom has a double vanity to accommodate the kiddos. Luxury vinyl plank is installed throughout the home. Bathrooms and laundry rooms are tiled. There is a sizable private back yard for the family to enjoy with a patio to place the BBQ grill for those family get togethers. Or, sit on the front porch in a rocking chair and enjoy the beautiful weather. NO HOA. Won't last long!
Location
State GA
County Fulton
Lake Name None
Rooms
Bedroom Description Double Master Bedroom
Other Rooms None
Basement None
Main Level Bedrooms 1
Dining Room Open Concept
Interior
Interior Features Double Vanity, High Ceilings 10 ft Main
Heating Central, Forced Air, Heat Pump
Cooling Ceiling Fan(s), Central Air, Electric
Flooring Vinyl
Fireplaces Type None
Window Features Double Pane Windows
Appliance Dishwasher, Electric Range, Electric Water Heater, ENERGY STAR Qualified Appliances, ENERGY STAR Qualified Water Heater, Microwave
Laundry Laundry Room, Main Level
Exterior
Exterior Feature Rain Gutters
Parking Features On Street, Parking Pad
Fence None
Pool None
Community Features None
Utilities Available Cable Available, Electricity Available, Phone Available, Sewer Available, Water Available
Waterfront Description None
View Other
Roof Type Composition
Street Surface Asphalt
Accessibility Accessible Entrance
Handicap Access Accessible Entrance
Porch Covered, Front Porch, Patio
Total Parking Spaces 2
Private Pool false
Building
Lot Description Back Yard, Cleared, Front Yard, Private
Story Two
Foundation Slab
Sewer Public Sewer
Water Public
Architectural Style Cape Cod, Colonial
Level or Stories Two
Structure Type Cement Siding
New Construction No
Construction Status New Construction
Schools
Elementary Schools Campbell
Middle Schools Renaissance
High Schools Langston Hughes
Others
Senior Community no
Restrictions false
Tax ID 09F221000870912
Special Listing Condition None
Read Less Info
Want to know what your home might be worth? Contact us for a FREE valuation!

Our team is ready to help you sell your home for the highest possible price ASAP

Bought with Norman & Associates Atlanta
GET MORE INFORMATION
REALTOR®






