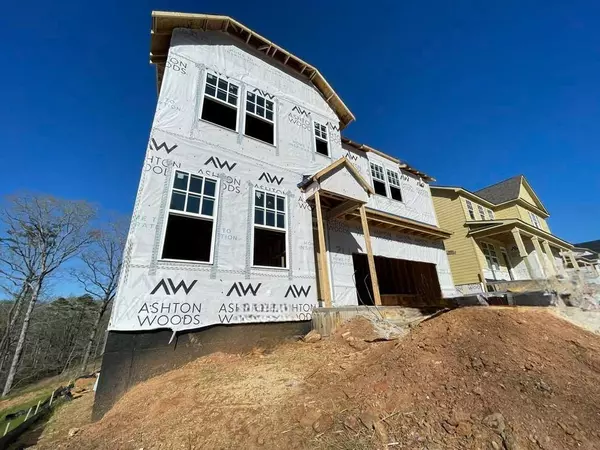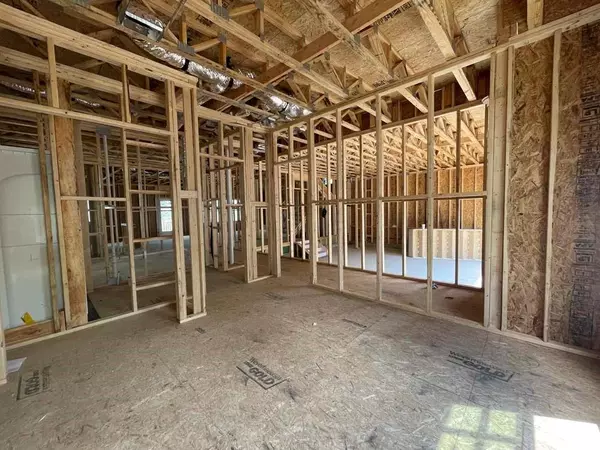$572,240
$572,330
For more information regarding the value of a property, please contact us for a free consultation.
5 Beds
3 Baths
3,066 SqFt
SOLD DATE : 07/08/2024
Key Details
Sold Price $572,240
Property Type Single Family Home
Sub Type Single Family Residence
Listing Status Sold
Purchase Type For Sale
Square Footage 3,066 sqft
Price per Sqft $186
Subdivision Creekside
MLS Listing ID 7370315
Sold Date 07/08/24
Style Traditional
Bedrooms 5
Full Baths 3
Construction Status New Construction
HOA Fees $1,905
HOA Y/N Yes
Originating Board First Multiple Listing Service
Year Built 2024
Tax Year 2024
Lot Size 6,882 Sqft
Acres 0.158
Property Description
Welcome to your future home sweet home! This delightful abode welcomes you with an exterior adorned in brick, board and batten siding, and charming wood shutters complete with shutter dogs, creating an inviting curb appeal that's sure to catch your eye. Step through the covered entry into a foyer boasting 9-foot ceilings, setting the stage for the spaciousness and comfort that awaits you inside. At the main level, you'll discover a cozy guest retreat with its own full bath, offering convenience and privacy for visitors or loved ones. Entertain with ease in the formal dining room, perfect for hosting memorable gatherings and enjoying delicious meals with family and friends. The open floorplan seamlessly connects the kitchen, breakfast area, and family room adorned with a cozy fireplace, fostering a warm and welcoming atmosphere for everyday living. Convenience meets functionality with the mudroom area at the entrance from the garage, complete with a large coat closet to keep your essentials organized and easily accessible. Unleash your creativity and potential in the unfinished basement, offering endless possibilities for customization and expansion to suit your unique needs and lifestyle. Ascend the staircase conveniently located in the middle of the home to discover three secondary bedrooms, each boasting walk-in closets for ample storage and comfort. A loft upstairs with an open rail adds versatility and additional living space to suit your preferences. Retreat to the primary bedroom oasis, featuring generous proportions and a modern tray ceiling adorned with LED lighting for a touch of contemporary elegance. The primary bath offers a luxurious escape with its huge closet, large shower, double vanities, and linen closet, providing both style and functionality. Step outside onto the deck off the main floor, conveniently located near the kitchen, offering the perfect spot for al fresco dining, relaxation, and enjoying the outdoors. Don't miss the chance to call this charming residence your own – schedule a viewing today and make your homeownership dreams a reality!
Location
State GA
County Dawson
Lake Name None
Rooms
Bedroom Description None
Other Rooms None
Basement Bath/Stubbed, Unfinished
Main Level Bedrooms 1
Dining Room Separate Dining Room
Interior
Interior Features Double Vanity, Entrance Foyer
Heating Central
Cooling Central Air
Flooring Carpet, Other
Fireplaces Number 1
Fireplaces Type None
Window Features None
Appliance Dishwasher, Gas Range, Microwave
Laundry In Hall, Upper Level
Exterior
Exterior Feature Rain Gutters
Parking Features Garage
Garage Spaces 2.0
Fence None
Pool None
Community Features Homeowners Assoc, Pickleball, Playground, Pool, Sidewalks, Tennis Court(s)
Utilities Available Electricity Available, Sewer Available
Waterfront Description None
View Golf Course
Roof Type Shingle
Street Surface Paved
Accessibility None
Handicap Access None
Porch Deck
Private Pool false
Building
Lot Description On Golf Course
Story Two
Foundation Concrete Perimeter
Sewer Other
Water Public
Architectural Style Traditional
Level or Stories Two
Structure Type HardiPlank Type
New Construction No
Construction Status New Construction
Schools
Elementary Schools Kilough
Middle Schools Dawson County
High Schools Dawson County
Others
Senior Community no
Restrictions true
Financing no
Special Listing Condition None
Read Less Info
Want to know what your home might be worth? Contact us for a FREE valuation!

Our team is ready to help you sell your home for the highest possible price ASAP

Bought with Dharma Realty, LLC
GET MORE INFORMATION
REALTOR®






