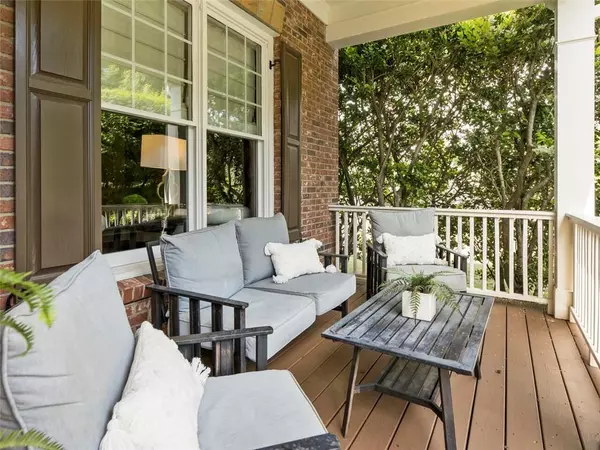$1,320,000
$1,350,000
2.2%For more information regarding the value of a property, please contact us for a free consultation.
6 Beds
5 Baths
5,083 SqFt
SOLD DATE : 07/12/2024
Key Details
Sold Price $1,320,000
Property Type Single Family Home
Sub Type Single Family Residence
Listing Status Sold
Purchase Type For Sale
Square Footage 5,083 sqft
Price per Sqft $259
Subdivision The Hampshires
MLS Listing ID 7388661
Sold Date 07/12/24
Style Traditional
Bedrooms 6
Full Baths 5
Construction Status Resale
HOA Fees $1,500
HOA Y/N Yes
Originating Board First Multiple Listing Service
Year Built 2007
Annual Tax Amount $10,473
Tax Year 2023
Lot Size 1.030 Acres
Acres 1.03
Property Description
Nestled within Milton's 'The Hampshires' neighborhood, this traditional home sits on over an acre, offering many upgrades and features. Step inside to discover a well-designed floorplan adorned with gleaming hardwood floors and plush new carpets throughout the main level. Hosting guests is effortless with a spacious guest suite boasting access to a full bathroom. The heart of the home, an updated kitchen, has an expansive center island, new backsplash, freshly painted cabinets, and new light fixtures. Adjacent, a cozy keeping room, providing seamless indoor-outdoor flow to the deck and sprawling backyard. Elegant touches grace the 2-story great room, featuring custom bookcases, newly installed shiplap, and a freshly painted interior. Upstairs, the oversized primary bedroom suite awaits, showcasing a renovated bathroom and a spectacular custom closet complete with a beverage cooler. Additional updates include new carpets throughout the upper level and fresh paint. Entertainment awaits in the finished terrace level, boasting a media room, fabulous brick wine cellar, bedroom, full bathroom, and new carpets. The space offers endless possibilities with electrical and plumbing already in place for a dazzling bar and entertainment area. Outside, the flat backyard awaits your personal touch, with new sod and partial fencing providing the perfect canvas for creating your dream outdoor living space. A newly installed deck with stairs provides easy access to the grounds, while an attached outdoor storage shed tastefully matches the home's brick water table. Residents of this active swim/tennis neighborhood enjoy the best of both worlds – the tranquility of Milton coupled with convenient proximity to downtown Alpharetta, Halcyon, Avalon, GA400, greenspaces, horse parks, dining at the 7 Acre BarnGrill, shopping at Publix and Scottsdale Farms, and much more!
Location
State GA
County Fulton
Lake Name None
Rooms
Bedroom Description Oversized Master
Other Rooms Shed(s), Storage
Basement Daylight, Exterior Entry, Finished, Finished Bath, Full, Walk-Out Access
Main Level Bedrooms 1
Dining Room Butlers Pantry, Separate Dining Room
Interior
Interior Features Bookcases, Disappearing Attic Stairs, Entrance Foyer, High Ceilings 9 ft Lower, High Ceilings 9 ft Upper, High Ceilings 10 ft Main, High Speed Internet, Recessed Lighting, Walk-In Closet(s)
Heating Forced Air, Natural Gas, Zoned
Cooling Ceiling Fan(s), Central Air, Zoned
Flooring Carpet, Ceramic Tile, Hardwood
Fireplaces Number 1
Fireplaces Type Gas Starter, Great Room
Window Features Insulated Windows
Appliance Dishwasher, Double Oven, Electric Oven, Gas Cooktop, Gas Water Heater, Microwave, Self Cleaning Oven
Laundry In Hall, Laundry Room, Upper Level
Exterior
Exterior Feature Private Yard, Rain Gutters
Parking Features Attached, Garage, Garage Door Opener, Garage Faces Side, Kitchen Level
Garage Spaces 3.0
Fence Back Yard, Wood
Pool None
Community Features Homeowners Assoc, Near Schools, Near Shopping, Near Trails/Greenway, Playground, Pool, Street Lights, Tennis Court(s)
Utilities Available Cable Available, Electricity Available, Natural Gas Available, Phone Available, Underground Utilities, Water Available
Waterfront Description None
View Rural, Trees/Woods
Roof Type Composition,Shingle
Street Surface Asphalt
Accessibility None
Handicap Access None
Porch Deck, Front Porch, Patio
Private Pool false
Building
Lot Description Back Yard, Front Yard, Landscaped, Level
Story Two
Foundation Concrete Perimeter
Sewer Septic Tank
Water Public
Architectural Style Traditional
Level or Stories Two
Structure Type Brick,Cement Siding
New Construction No
Construction Status Resale
Schools
Elementary Schools Birmingham Falls
Middle Schools Hopewell
High Schools Cambridge
Others
Senior Community no
Restrictions false
Tax ID 22 436002400299
Special Listing Condition None
Read Less Info
Want to know what your home might be worth? Contact us for a FREE valuation!

Our team is ready to help you sell your home for the highest possible price ASAP

Bought with Atlanta Fine Homes Sotheby's International
GET MORE INFORMATION
REALTOR®






