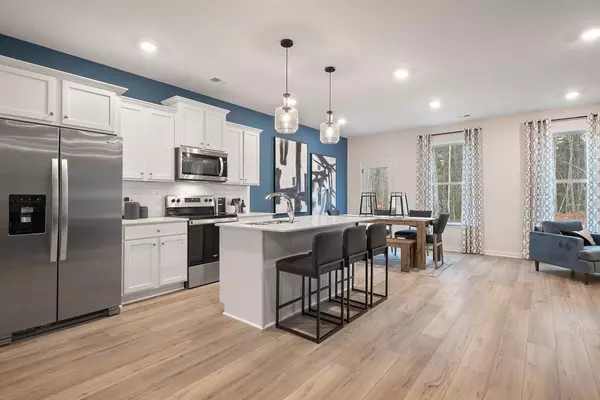$418,649
$418,649
For more information regarding the value of a property, please contact us for a free consultation.
4 Beds
3 Baths
2,416 SqFt
SOLD DATE : 06/18/2024
Key Details
Sold Price $418,649
Property Type Single Family Home
Sub Type Single Family Residence
Listing Status Sold
Purchase Type For Sale
Square Footage 2,416 sqft
Price per Sqft $173
Subdivision Chapel Hill
MLS Listing ID 7350511
Sold Date 06/18/24
Style Craftsman
Bedrooms 4
Full Baths 3
Construction Status New Construction
HOA Fees $600
HOA Y/N Yes
Originating Board First Multiple Listing Service
Year Built 2024
Tax Year 2023
Property Description
DRB Homes welcomes you home to Chapel Hill in sought after Newnan, GA, "The City of Homes". No detail is left behind in this beautiful single-family home featuring an exquisite brick/craftsman exterior. This spacious Zoey floor plan features 4 bedrooms DRB Homes welcomes you home to Chapel Hill in sought after Newnan, GA, "The City of Homes". No detail is left behind in this beautiful single-family home featuring an exquisite Craftsman Exterior. This spacious Zoey floor plan features 4 bedrooms & 3 full bathrooms. Open concept Family Room & Kitchen layout. The stunning kitchen features an expansive Island with Quartz counter tops, Tile Back Splash and Soft-close cabinets with a spacious Pantry. Stainless Oven / Cooktop, Dishwasher & Microwave. There is a Guest Room & Full Bathroom on the main. Upstairs you will find the gorgeous Owner's Suite with an elegant & spacious Sitting Room, Vaulted Ceiling, large Owner's Suite Bathroom with Shower & Separate Soaking Tub. Laundry Room is central to the upstairs bedrooms. Gutters on ALL sides, Blinds on EVERY window, Garage Door Opener, Quartz Counter Tops in Kitchen and ALL baths, Garbage Disposal and 9 foot ceilings on the main! This home is under construction. Ask agent for estimated closing date. For a limited time, BUYER RECEIVES. $25,000 (6% of purchase price) with our Approved Lenders. Funds can be used to pay Closing Costs OR to significantly buy-down the interest rate! The interior photos & virtual tours are of a decorated model or spec home. COME SEE THE DRB DIFFERENCE and tour our Beautiful Model Home!
Location
State GA
County Coweta
Lake Name None
Rooms
Bedroom Description In-Law Floorplan,Oversized Master,Sitting Room
Other Rooms None
Basement None
Main Level Bedrooms 1
Dining Room None
Interior
Interior Features High Ceilings 9 ft Main, High Speed Internet, His and Hers Closets, Tray Ceiling(s), Walk-In Closet(s)
Heating Central, Electric
Cooling Ceiling Fan(s), Central Air, Electric
Flooring Carpet
Fireplaces Number 1
Fireplaces Type Blower Fan, Decorative, Electric, Factory Built, Family Room
Window Features Double Pane Windows,Insulated Windows
Appliance Dishwasher, Disposal, Electric Cooktop, Electric Oven, Electric Water Heater, Microwave
Laundry Common Area, In Hall, Laundry Room, Upper Level
Exterior
Exterior Feature Rain Gutters
Parking Features Garage
Garage Spaces 2.0
Fence None
Pool None
Community Features Clubhouse, Playground, Pool, Sidewalks, Street Lights
Utilities Available Electricity Available, Sewer Available, Underground Utilities, Water Available
Waterfront Description None
View Rural
Roof Type Composition
Street Surface Asphalt
Accessibility Common Area, Accessible Kitchen
Handicap Access Common Area, Accessible Kitchen
Porch Patio
Total Parking Spaces 2
Private Pool false
Building
Lot Description Level
Story Two
Foundation Slab
Sewer Public Sewer
Water Public
Architectural Style Craftsman
Level or Stories Two
Structure Type Concrete
New Construction No
Construction Status New Construction
Schools
Elementary Schools Western
Middle Schools Smokey Road
High Schools Newnan
Others
HOA Fee Include Maintenance Grounds,Swim
Senior Community no
Restrictions false
Ownership Fee Simple
Financing no
Special Listing Condition None
Read Less Info
Want to know what your home might be worth? Contact us for a FREE valuation!

Our team is ready to help you sell your home for the highest possible price ASAP

Bought with EXP Realty, LLC.
GET MORE INFORMATION
REALTOR®






