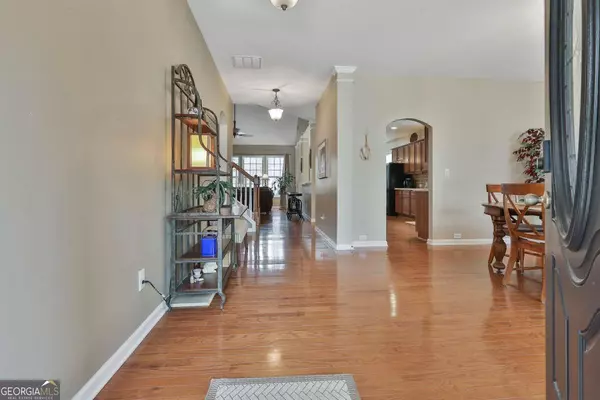$449,000
$449,000
For more information regarding the value of a property, please contact us for a free consultation.
5 Beds
3 Baths
2,999 SqFt
SOLD DATE : 07/15/2024
Key Details
Sold Price $449,000
Property Type Single Family Home
Sub Type Single Family Residence
Listing Status Sold
Purchase Type For Sale
Square Footage 2,999 sqft
Price per Sqft $149
Subdivision Summergrove
MLS Listing ID 10288645
Sold Date 07/15/24
Style Contemporary,European
Bedrooms 5
Full Baths 3
HOA Fees $795
HOA Y/N Yes
Originating Board Georgia MLS 2
Year Built 2005
Annual Tax Amount $4,035
Tax Year 2023
Lot Size 9,713 Sqft
Acres 0.223
Lot Dimensions 9713.88
Property Description
OWNER'S SUITE ON MAIN! LOCATION, CONVENIENCE , and AMENITIES make this the perfect choice for your next home. This beautiful LOW MAINTENANCE home offers the optimum floor plan with a large owner's suite and an extra bedroom with a full bath on the main floor, plus an open cooking, eating, and entertainment space opening onto a private outdoor living area. Upstairs offers 3 additional bedrooms with great closet space, a full bath, and an open bonus/flex room. A large 2 car garage and easy attic access storage are great features also. This well cared for home features new HVAC condensers and coils and comes with all the great benefits and convenience of The Summergrove community. It is in walking distance to one of the three pools, sports courts and fields, and the cities trail, the LINC! The community also has its own walking/bike trails, a beautiful lake with fishing access, pickle ball courts, tennis, and golf just to name a few more wonderful benefits of living in this awesome neighborhood. Located very close to restaurants, shopping, and only 3 miles from Hwy I-85 and 29 miles from the Hartsfield Jackson Airport! Call to schedule viewing this lovely home today!
Location
State GA
County Coweta
Rooms
Other Rooms Garage(s)
Basement None
Dining Room Separate Room
Interior
Interior Features Tray Ceiling(s), Vaulted Ceiling(s), High Ceilings, Double Vanity, Beamed Ceilings, Soaking Tub, Separate Shower, Tile Bath, Walk-In Closet(s), Master On Main Level
Heating Natural Gas, Electric, Zoned, Dual
Cooling Electric, Ceiling Fan(s), Zoned, Dual
Flooring Hardwood, Carpet, Laminate
Fireplaces Number 1
Fireplaces Type Family Room, Factory Built, Gas Log
Fireplace Yes
Appliance Gas Water Heater, Convection Oven, Dishwasher, Double Oven, Disposal, Ice Maker, Microwave, Oven, Refrigerator, Stainless Steel Appliance(s)
Laundry Mud Room
Exterior
Exterior Feature Sprinkler System
Parking Features Attached, Garage Door Opener, Garage, Kitchen Level
Garage Spaces 2.0
Community Features Clubhouse, Golf, Lake, Park, Playground, Pool, Sidewalks, Street Lights, Swim Team, Tennis Court(s), Tennis Team, Near Shopping, Shared Dock
Utilities Available Underground Utilities, Cable Available, Sewer Connected, High Speed Internet
View Y/N Yes
View Seasonal View
Roof Type Composition
Total Parking Spaces 2
Garage Yes
Private Pool No
Building
Lot Description Level, Private
Faces I-85 SOUTH, EXIT 47, LEFT ON HWY 34, RIGHT ON SHENANDOAH BLVD, STRAIGHT INTO SUBDIVISION ,AT STOP SIGN TURN ON HIGHWOODS PRWY, RIGHT AT 3 WAY STOP SIGN ON FAIRWAY DR, HOME LOCATED ON THE RIGHT.
Foundation Slab
Sewer Public Sewer
Water Public
Structure Type Aluminum Siding,Stone,Vinyl Siding
New Construction No
Schools
Elementary Schools Newnan Crossing
Middle Schools Lee
High Schools East Coweta
Others
HOA Fee Include Facilities Fee,Maintenance Grounds,Management Fee,Reserve Fund,Swimming,Tennis
Tax ID SG5 269
Acceptable Financing Cash, Conventional, FHA, VA Loan
Listing Terms Cash, Conventional, FHA, VA Loan
Special Listing Condition Resale
Read Less Info
Want to know what your home might be worth? Contact us for a FREE valuation!

Our team is ready to help you sell your home for the highest possible price ASAP

© 2025 Georgia Multiple Listing Service. All Rights Reserved.
GET MORE INFORMATION
REALTOR®






