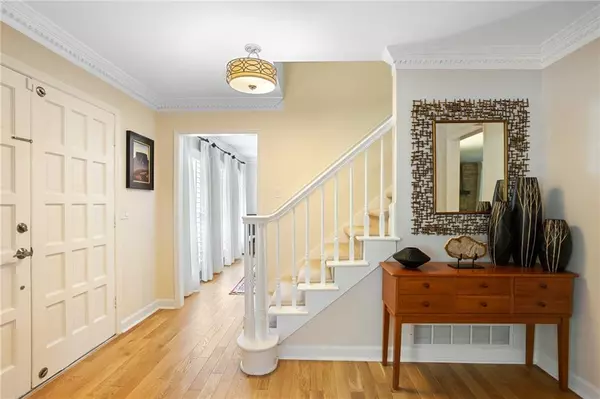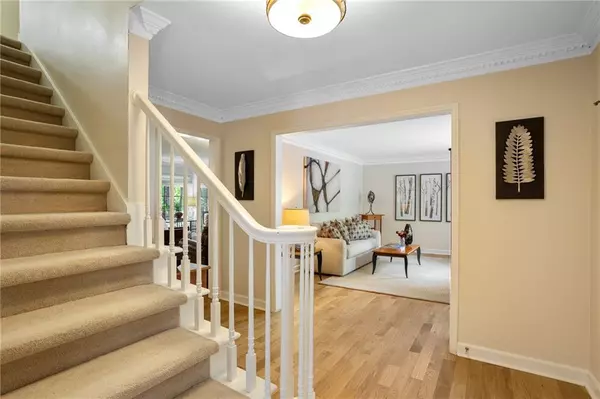$750,000
$739,900
1.4%For more information regarding the value of a property, please contact us for a free consultation.
4 Beds
3 Baths
3,939 SqFt
SOLD DATE : 07/19/2024
Key Details
Sold Price $750,000
Property Type Single Family Home
Sub Type Single Family Residence
Listing Status Sold
Purchase Type For Sale
Square Footage 3,939 sqft
Price per Sqft $190
Subdivision Peachtree Station
MLS Listing ID 7398536
Sold Date 07/19/24
Style Traditional,Tudor
Bedrooms 4
Full Baths 2
Half Baths 2
Construction Status Resale
HOA Fees $95
HOA Y/N Yes
Originating Board First Multiple Listing Service
Year Built 1981
Annual Tax Amount $6,441
Tax Year 2023
Lot Size 0.520 Acres
Acres 0.52
Property Description
Welcome home to 5614 Covena Court! Greet guests at the stately solid wood double entry doors where a welcoming entry foyer is flanked by formal living and dining rooms ready for holiday memories. Newly installed hardwoods lead to an inviting family room with custom built-in shelving and cabinetry, masonry fireplace, and views of the serene wooded back yard. The well-appointed and updated kitchen offers custom white cabinetry, designer back splash, quartz countertops, convenient pantry and stainless appliances including the KitchenAid gas range and side by side refrigerator and Bosch dishwasher. The bay window breakfast nook leads to a convenient rear staircase to the upper level, garage access, and a generous laundry room with copious storage, quartz countertops, sink, and folding space. Exquisite millwork and newer paint complete a spectacular main level.
Unwind in the comfort of the expansive upper-level primary suite complete with two walk-in closets, and a partially updated primary bathroom with quartz-topped white double vanity and separate shower and soaking tub. Guests can choose from one of three upper-level guest bedrooms that share a large, updated guest bathroom with wide double vanity and quartz countertops. The largest of guest bedrooms can double as a home office, teen suite, or home gym with the convenience of a walk-in closet and ensuite half bath.
The expansive terrace level features a spacious den/family room with fireplace, service area with full size refrigerator, and double doors that lead to the privatized side yard. Enjoy the finished workshop as-is or transform the space into a spacious craft room. With over 375 square feet of unfinished storage space, options for expansion are plentiful.
Relish weekend mornings or warm summer evenings on the screened rear porch with its serene, wooded views and the adjacent two-level deck leading to the large fenced back yard. The over half acre corner lot offers plenty of elbow room with a cul-de-sac address and for those warmer summer months, keep your yard beaming with the convenience of your own irrigation system.
Long-established as one of Peachtree Corners most sought after communities, Peachtree Station offers residents optional membership to the community's own swim and tennis club, the convenience of nearby dining and retail, Fowler Family YMCA, a 15-minute walk to Pinkneyville Middle School, and 5-minute drives to both Simpson Elementary and Norcross High.
Location
State GA
County Gwinnett
Lake Name None
Rooms
Bedroom Description Oversized Master,Sitting Room
Other Rooms None
Basement Daylight, Finished, Full, Interior Entry, Walk-Out Access
Dining Room Separate Dining Room
Interior
Interior Features Bookcases, Crown Molding, Disappearing Attic Stairs, Entrance Foyer, His and Hers Closets, Recessed Lighting, Track Lighting, Walk-In Closet(s)
Heating Forced Air, Natural Gas
Cooling Ceiling Fan(s), Central Air
Flooring Carpet, Ceramic Tile, Hardwood, Laminate
Fireplaces Number 2
Fireplaces Type Basement, Family Room, Gas Log
Window Features Bay Window(s),Plantation Shutters,Wood Frames
Appliance Dishwasher, Disposal, Dryer, Gas Range, Gas Water Heater, Microwave, Refrigerator, Self Cleaning Oven, Washer
Laundry Electric Dryer Hookup, Laundry Room, Main Level, Sink
Exterior
Exterior Feature Rain Gutters
Parking Features Driveway, Garage, Garage Faces Front
Garage Spaces 2.0
Fence Back Yard, Fenced, Wood
Pool None
Community Features Pool, Tennis Court(s)
Utilities Available Cable Available, Electricity Available, Natural Gas Available, Phone Available, Sewer Available, Water Available
Waterfront Description None
View Trees/Woods
Roof Type Composition,Shingle
Street Surface Asphalt
Accessibility None
Handicap Access None
Porch Deck, Rear Porch, Screened
Private Pool false
Building
Lot Description Back Yard, Corner Lot, Front Yard, Landscaped, Sloped
Story Three Or More
Foundation Concrete Perimeter, Slab
Sewer Public Sewer
Water Public
Architectural Style Traditional, Tudor
Level or Stories Three Or More
Structure Type Brick 4 Sides,Other
New Construction No
Construction Status Resale
Schools
Elementary Schools Simpson
Middle Schools Pinckneyville
High Schools Norcross
Others
Senior Community no
Restrictions false
Tax ID R6316 183
Special Listing Condition None
Read Less Info
Want to know what your home might be worth? Contact us for a FREE valuation!

Our team is ready to help you sell your home for the highest possible price ASAP

Bought with Keller Williams Realty Chattahoochee North, LLC
GET MORE INFORMATION
REALTOR®






