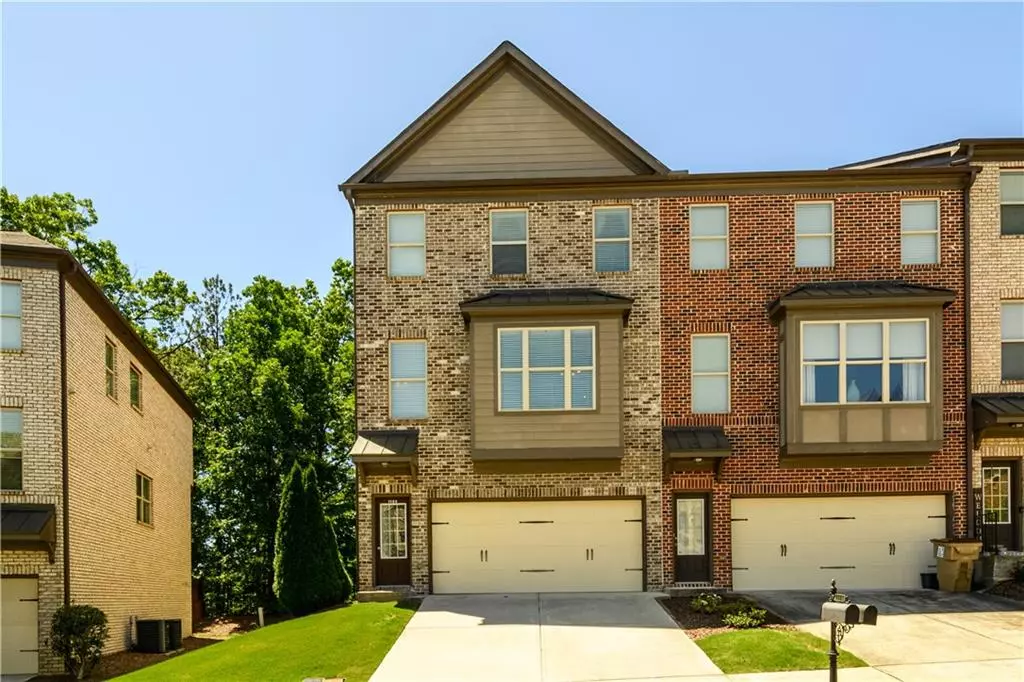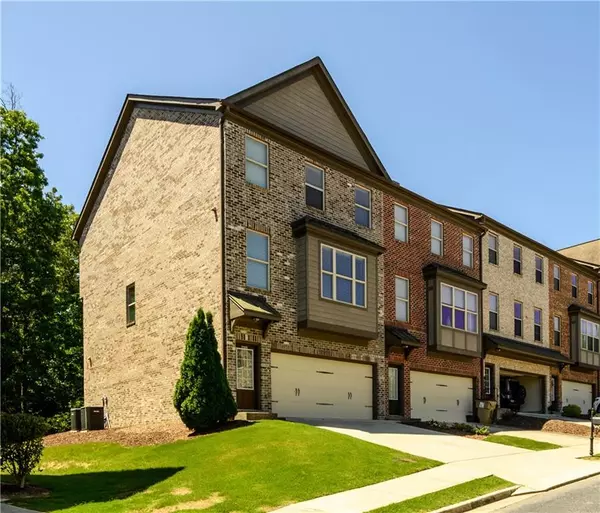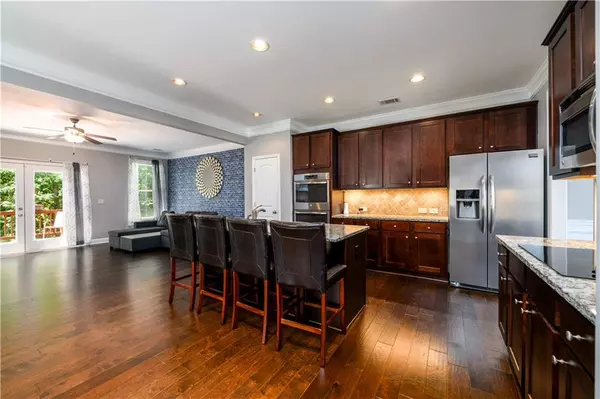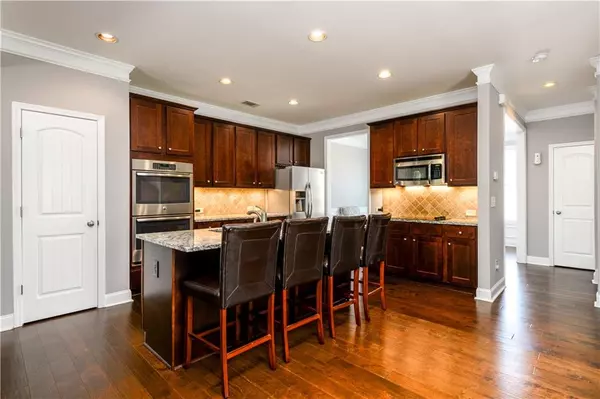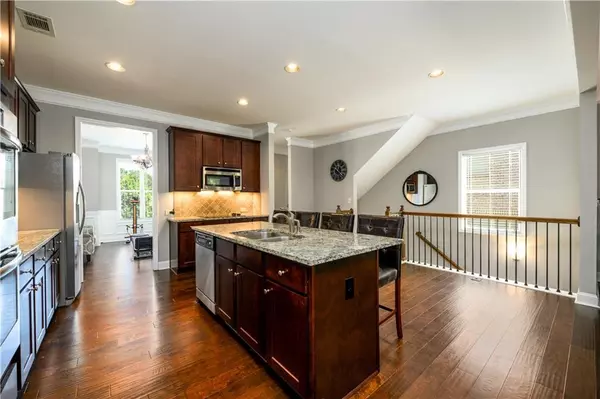$433,000
$433,000
For more information regarding the value of a property, please contact us for a free consultation.
4 Beds
3.5 Baths
2,462 SqFt
SOLD DATE : 07/19/2024
Key Details
Sold Price $433,000
Property Type Townhouse
Sub Type Townhouse
Listing Status Sold
Purchase Type For Sale
Square Footage 2,462 sqft
Price per Sqft $175
Subdivision Laurel Landing
MLS Listing ID 7391557
Sold Date 07/19/24
Style Townhouse
Bedrooms 4
Full Baths 3
Half Baths 1
Construction Status Resale
HOA Fees $95
HOA Y/N Yes
Originating Board First Multiple Listing Service
Year Built 2015
Annual Tax Amount $5,760
Tax Year 2023
Lot Size 4,356 Sqft
Acres 0.1
Property Description
Welcome to Laurel Landing. This luxury, three-story, END UNIT townhome , offers 4 bedrooms, 3 and half baths with hardwood floors. The main level offers an open floor plan, separate dining room, gourmet kitchen with stainless-steel appliances, double ovens, custom cabinets, separate pantry and granite countertops with a large 4 seat island overlooking into a spacious living room with a fireplace and deck. Travel upstairs to two additional spacious rooms and the primary suite with spacious closet, full ensuite bathroom, complete with dual vanities, soaking tub, separate shower and vanity lighting. The finished basement includes an additional bedroom, connecting screened-in porch, and a full bath—perfect for guests or an in-law suite. The garage features an epoxied floor and ample hanging storage for optimal organization. Keyless front door entry with blink camera doorbell in addition to SimpliSafe wireless alarm system throughout with one camera included. Very active HOA with social events and swim community. Surrounded by premier shopping, Starbucks, dining, and entertainment at the Gwinnett Exchange and also located only 2 miles from the Mall of Georgia and the new Northside Medical office plaza, this home combines modern luxury with convenience. Easy access to I-85 and I-985 for easy commute.
Location
State GA
County Gwinnett
Lake Name None
Rooms
Bedroom Description Other
Other Rooms None
Basement Driveway Access, Exterior Entry, Finished, Finished Bath, Full, Interior Entry
Dining Room Other
Interior
Interior Features Crown Molding, Disappearing Attic Stairs, Double Vanity, High Ceilings 9 ft Upper, Tray Ceiling(s), Walk-In Closet(s)
Heating Central, Electric, Heat Pump
Cooling Ceiling Fan(s), Central Air, Electric Air Filter, Zoned
Flooring Carpet, Ceramic Tile, Hardwood
Fireplaces Number 1
Fireplaces Type Living Room
Window Features Insulated Windows
Appliance Dishwasher, Disposal, Double Oven, Dryer, Electric Cooktop, Electric Oven, Electric Range, Microwave, Range Hood, Self Cleaning Oven, Washer
Laundry Laundry Room
Exterior
Exterior Feature Balcony
Parking Features Attached, Driveway, Garage, Garage Faces Front
Garage Spaces 2.0
Fence Back Yard, Wrought Iron
Pool None
Community Features Homeowners Assoc, Near Schools, Near Shopping, Pool, Sidewalks, Street Lights
Utilities Available Cable Available, Electricity Available, Phone Available, Sewer Available, Underground Utilities, Water Available
Waterfront Description None
View Other
Roof Type Shingle
Street Surface Paved
Accessibility None
Handicap Access None
Porch Covered, Rear Porch, Screened
Private Pool false
Building
Lot Description Back Yard, Corner Lot, Landscaped, Private, Wooded
Story Three Or More
Foundation See Remarks
Sewer Public Sewer
Water Public
Architectural Style Townhouse
Level or Stories Three Or More
Structure Type Brick Front
New Construction No
Construction Status Resale
Schools
Elementary Schools Rock Springs
Middle Schools Creekland - Gwinnett
High Schools Collins Hill
Others
HOA Fee Include Maintenance Grounds,Maintenance Structure,Pest Control,Swim,Trash
Senior Community no
Restrictions true
Tax ID R7147 344
Ownership Fee Simple
Acceptable Financing Owner Second
Listing Terms Owner Second
Financing no
Special Listing Condition None
Read Less Info
Want to know what your home might be worth? Contact us for a FREE valuation!

Our team is ready to help you sell your home for the highest possible price ASAP

Bought with Solace Realty, LLC
GET MORE INFORMATION
REALTOR®

