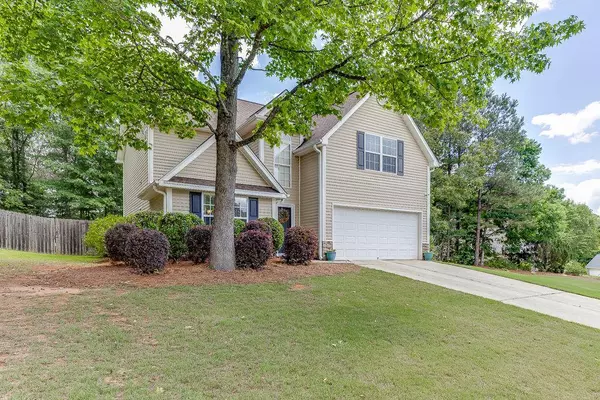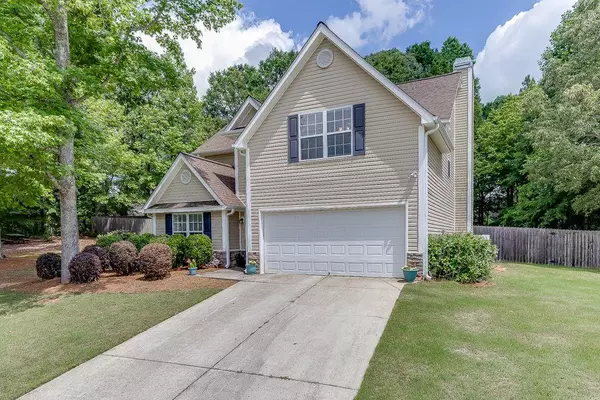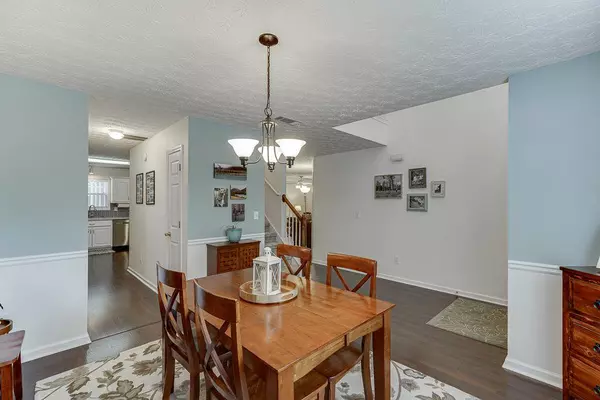$382,000
$375,000
1.9%For more information regarding the value of a property, please contact us for a free consultation.
3 Beds
2.5 Baths
1,867 SqFt
SOLD DATE : 07/19/2024
Key Details
Sold Price $382,000
Property Type Single Family Home
Sub Type Single Family Residence
Listing Status Sold
Purchase Type For Sale
Square Footage 1,867 sqft
Price per Sqft $204
Subdivision Annslee Lakes
MLS Listing ID 7389421
Sold Date 07/19/24
Style Traditional
Bedrooms 3
Full Baths 2
Half Baths 1
Construction Status Resale
HOA Fees $310
HOA Y/N Yes
Originating Board First Multiple Listing Service
Year Built 2003
Annual Tax Amount $2,686
Tax Year 2023
Lot Size 0.650 Acres
Acres 0.65
Property Description
Immaculately kept home is ready for its new family – no work needed – just move in. This 3 bedroom, 2.5 bath home is just beautiful with all the updates throughout. Spacious eat -in kitchen plus breakfast bar has beautiful quartz countertops and sparkling backsplash with stainless steel appliances. Open floorplan flows to the enormous family room with stacked stone wood burning fireplace for your enjoyment. Separate dining room provides room for large family gatherings. Upstairs you'll find a large primary bedroom with 2 separate spacious closets and a primary bath complete with dual sinks, soaking tub and separate shower. The 2 secondary bedrooms offer lots of living space and walk-in closets as well. The outdoor area at this house is so inviting. Take time to notice how wide this lot is and how much yard space this home provides with its .65 acre fenced lot. The screened porch with ceiling fan provides such a pleasant spot to enjoy part of the wonderful outdoor space as well as the special spot created for your firepit in the outer portion of the yard. HOA allows RV's and boats to be parked at properties as long as special conditions are met. HOA provides a playground for your family's enjoyment as well as hiking trails to the quarry, a great fishing spot for your family to enjoy!
Location
State GA
County Walton
Lake Name None
Rooms
Bedroom Description Split Bedroom Plan
Other Rooms None
Basement None
Dining Room Seats 12+, Separate Dining Room
Interior
Interior Features Entrance Foyer, Double Vanity, High Speed Internet, Tray Ceiling(s), Walk-In Closet(s)
Heating Central
Cooling Central Air, Electric
Flooring Carpet, Laminate
Fireplaces Number 1
Fireplaces Type Factory Built, Family Room
Window Features Double Pane Windows
Appliance Dishwasher, Disposal, Electric Range, Electric Water Heater, Microwave
Laundry Laundry Room
Exterior
Exterior Feature Private Yard
Parking Features Attached, Garage Door Opener, Kitchen Level, Level Driveway
Fence Back Yard, Fenced
Pool None
Community Features Playground
Utilities Available Electricity Available, Phone Available, Cable Available
Waterfront Description None
View Trees/Woods
Roof Type Composition
Street Surface Asphalt
Accessibility None
Handicap Access None
Porch Covered, Patio, Screened
Private Pool false
Building
Lot Description Level, Private
Story Two
Foundation None
Sewer Septic Tank
Water Public
Architectural Style Traditional
Level or Stories Two
Structure Type Vinyl Siding
New Construction No
Construction Status Resale
Schools
Elementary Schools Sharon - Walton
Middle Schools Loganville
High Schools Loganville
Others
HOA Fee Include Maintenance Grounds
Senior Community no
Restrictions true
Tax ID N027C00000055000
Special Listing Condition None
Read Less Info
Want to know what your home might be worth? Contact us for a FREE valuation!

Our team is ready to help you sell your home for the highest possible price ASAP

Bought with The Homestore, LLC.
GET MORE INFORMATION
REALTOR®






