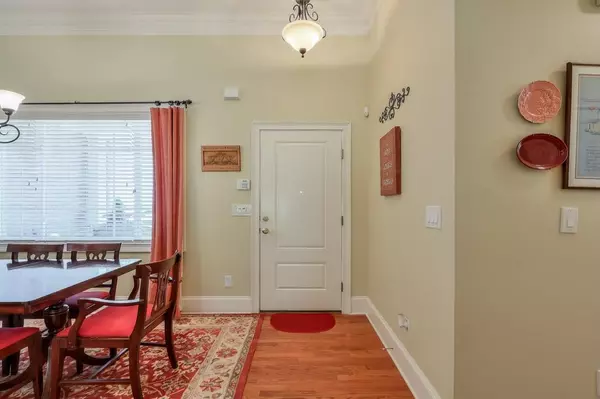$530,000
$530,000
For more information regarding the value of a property, please contact us for a free consultation.
3 Beds
2.5 Baths
2,007 SqFt
SOLD DATE : 07/22/2024
Key Details
Sold Price $530,000
Property Type Condo
Sub Type Condominium
Listing Status Sold
Purchase Type For Sale
Square Footage 2,007 sqft
Price per Sqft $264
Subdivision Arbor Oaks
MLS Listing ID 7392085
Sold Date 07/22/24
Style Garden (1 Level)
Bedrooms 3
Full Baths 2
Half Baths 1
Construction Status Resale
HOA Y/N No
Originating Board First Multiple Listing Service
Year Built 2003
Annual Tax Amount $1,057
Tax Year 2023
Lot Size 2,613 Sqft
Acres 0.06
Property Description
Welcome to your dream home, nestled in a beautifully landscaped neighborhood near the corner of Sandy Plains and E Piedmont Rd. This meticulously maintained, brick, one-level condo offers a unique blend of elegance and convenience. As the only unit in the community featuring a half-bath and two private patios, it stands out as an absolutely stunning property. Featuring 3 spacious bedrooms and 2.5 baths, this home also includes a versatile sunroom/office, perfect for remote work or relaxation. The expansive living spaces are adorned with hardwood floors throughout, creating a warm and inviting atmosphere. The formal dining area is ideal for entertaining, while the bright breakfast nook in the kitchen offers a cozy spot for morning coffee. The newly updated white kitchen is a chef's delight, equipped with high-end stainless steel appliances, including a gas range with double ovens. Thoughtfully designed, the kitchen features pull-out cabinets and soft-close drawers for added convenience. Retreat to the large master bedroom, complete with a generous walk-in closet. The luxurious master bath includes double vanities, a make-up station, and a separate tub and shower, providing a spa-like experience at home. The property is perfect for garden enthusiasts, with ample space to cultivate a variety of plants. Currently, the garden boasts vibrant azaleas, camellias, and hydrangeas, adding to the home's charm. Recent upgrades include a new Trane HVAC system installed in 2022 and a new roof added in 2023. The exterior has been freshly painted, and the oversized garage door ensures easy parking. Additional storage is available with a convenient walk-up attic. This quiet community offers a serene living environment, as it does not back up to any major roads, ensuring peace and privacy. Don't miss the opportunity to own this exceptional condo that combines luxury, comfort, and a prime location.
Location
State GA
County Cobb
Lake Name None
Rooms
Bedroom Description Master on Main,Split Bedroom Plan
Other Rooms None
Basement None
Main Level Bedrooms 3
Dining Room Open Concept
Interior
Interior Features Double Vanity, Entrance Foyer, High Ceilings 9 ft Main, Walk-In Closet(s)
Heating Central, Forced Air, Natural Gas
Cooling Ceiling Fan(s), Central Air
Flooring Ceramic Tile, Hardwood
Fireplaces Number 1
Fireplaces Type Factory Built, Gas Log, Gas Starter, Great Room
Window Features Insulated Windows
Appliance Dishwasher, Disposal, Gas Range, Microwave
Laundry In Hall, Laundry Room, Main Level
Exterior
Exterior Feature Private Yard
Parking Features Attached, Garage, Garage Door Opener, Garage Faces Front, Kitchen Level, Level Driveway
Garage Spaces 2.0
Fence None
Pool None
Community Features Homeowners Assoc
Utilities Available Cable Available, Electricity Available, Natural Gas Available, Phone Available, Sewer Available, Underground Utilities, Water Available
Waterfront Description None
View Trees/Woods
Roof Type Composition
Street Surface Asphalt
Accessibility None
Handicap Access None
Porch None
Private Pool false
Building
Lot Description Landscaped, Level, Private
Story One
Foundation Slab
Sewer Public Sewer
Water Public
Architectural Style Garden (1 Level)
Level or Stories One
Structure Type Brick
New Construction No
Construction Status Resale
Schools
Elementary Schools Kincaid
Middle Schools Simpson
High Schools Sprayberry
Others
HOA Fee Include Cable TV,Insurance,Internet,Maintenance Grounds,Maintenance Structure,Pest Control,Termite,Trash,Water
Senior Community yes
Restrictions true
Tax ID 16062900840
Ownership Condominium
Financing no
Special Listing Condition None
Read Less Info
Want to know what your home might be worth? Contact us for a FREE valuation!

Our team is ready to help you sell your home for the highest possible price ASAP

Bought with Harry Norman Realtors
GET MORE INFORMATION
REALTOR®






