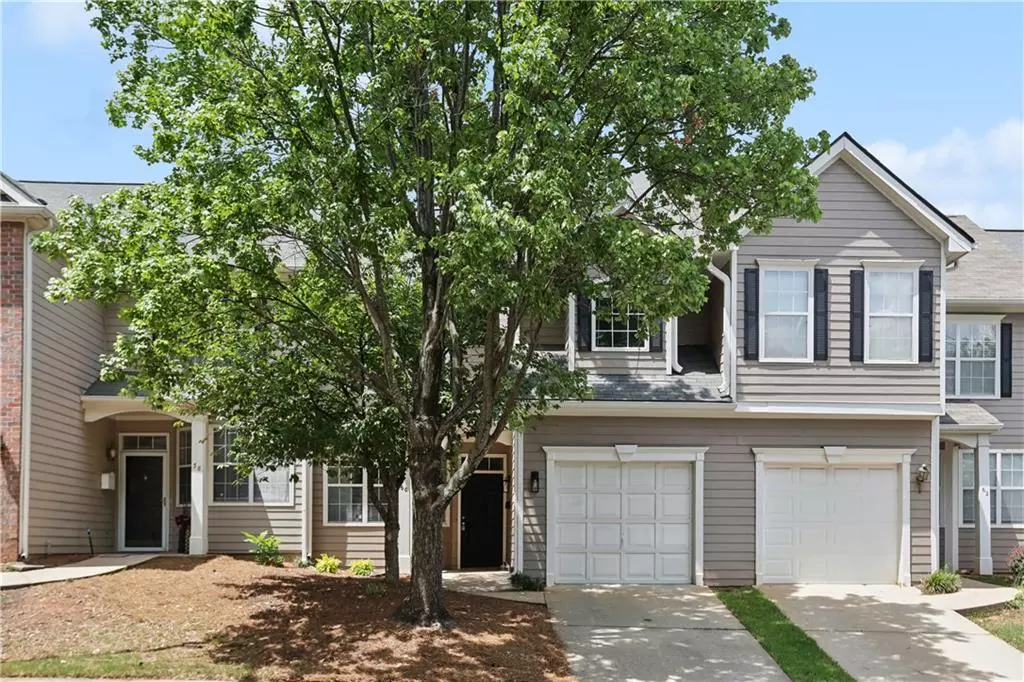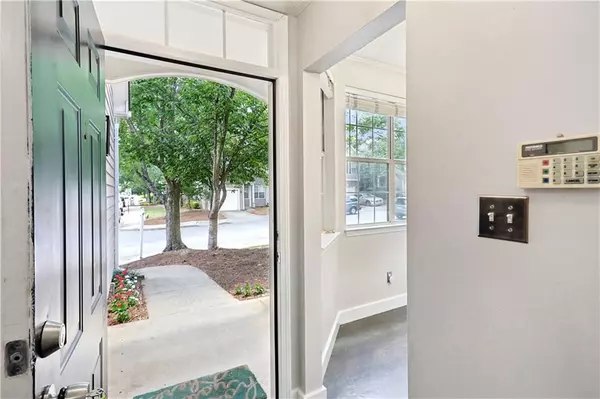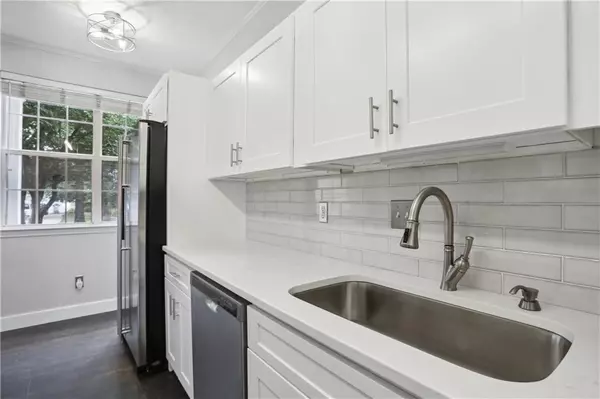$415,000
$429,000
3.3%For more information regarding the value of a property, please contact us for a free consultation.
2 Beds
2.5 Baths
1,455 SqFt
SOLD DATE : 07/26/2024
Key Details
Sold Price $415,000
Property Type Townhouse
Sub Type Townhouse
Listing Status Sold
Purchase Type For Sale
Square Footage 1,455 sqft
Price per Sqft $285
Subdivision Greenlea Commons
MLS Listing ID 7414665
Sold Date 07/26/24
Style Townhouse,Other
Bedrooms 2
Full Baths 2
Half Baths 1
Construction Status Resale
HOA Fees $450
HOA Y/N Yes
Originating Board First Multiple Listing Service
Year Built 1996
Annual Tax Amount $4,275
Tax Year 2023
Lot Size 2,221 Sqft
Acres 0.051
Property Description
This is not your cookie cutter townhouse! Amazing location on a quiet street in HOT Summerhill! This charming home is a 2 min walk to Publix and 5 min walk to downtown Summerhill which features coffee shops & highly rated restaurants. This well maintained fee simple townhouse has a garage and green space in the back. Updated kitchen has brand new cabinets and quartz countertops. Kitchen has plenty of countertop space and a small breakfast bar so people can sit in the kitchen. Open concept dining. Dramatic living room with 2 story ceilings, windows for days, and a double side fireplace. Half bath on the main level convenient for guests. Real hardwoods on main level and carpet upstairs. Almost all light fixtures are new. Guest bedroom upstairs is perfect for roomate and has updated bathroom. Primary bedroom is oversized, has two closets, and a spacious bathroom with new double vanity and seperate tub & shower. There is also an actual laundry room with a pass through to the primary bath. Low HOA fees of $150 a month and very close proximity to GA State and Downtown Atlanta. All appliances are included. No Rental Restrictions. Sellers willing to give flooring credit for upstairs. These do not come on the market often!! Don't wait for this awesome opportunity!
Location
State GA
County Fulton
Lake Name None
Rooms
Bedroom Description Oversized Master,Roommate Floor Plan
Other Rooms None
Basement None
Dining Room Open Concept
Interior
Interior Features Double Vanity, His and Hers Closets
Heating Central
Cooling Central Air
Flooring Hardwood, Carpet
Fireplaces Number 1
Fireplaces Type Family Room
Window Features None
Appliance Dishwasher, Dryer, Disposal, Refrigerator, Microwave, Washer, Gas Range
Laundry In Hall, Upper Level, Laundry Room
Exterior
Exterior Feature Other
Parking Features Garage, Driveway
Garage Spaces 1.0
Fence None
Pool None
Community Features Sidewalks, Homeowners Assoc, Public Transportation, Near Shopping, Near Public Transport
Utilities Available Electricity Available, Natural Gas Available, Sewer Available, Water Available
Waterfront Description None
View City
Roof Type Shingle,Other
Street Surface Paved
Accessibility None
Handicap Access None
Porch Patio
Total Parking Spaces 2
Private Pool false
Building
Lot Description Level
Story Two
Foundation Slab
Sewer Public Sewer
Water Public
Architectural Style Townhouse, Other
Level or Stories Two
Structure Type HardiPlank Type,Other
New Construction No
Construction Status Resale
Schools
Elementary Schools Parkside
Middle Schools Martin L. King Jr.
High Schools Maynard Jackson
Others
HOA Fee Include Maintenance Grounds,Pest Control,Termite,Maintenance Structure
Senior Community no
Restrictions false
Tax ID 14 005300072576
Ownership Fee Simple
Financing yes
Special Listing Condition None
Read Less Info
Want to know what your home might be worth? Contact us for a FREE valuation!

Our team is ready to help you sell your home for the highest possible price ASAP

Bought with Trend Atlanta Realty, Inc.
GET MORE INFORMATION
REALTOR®






