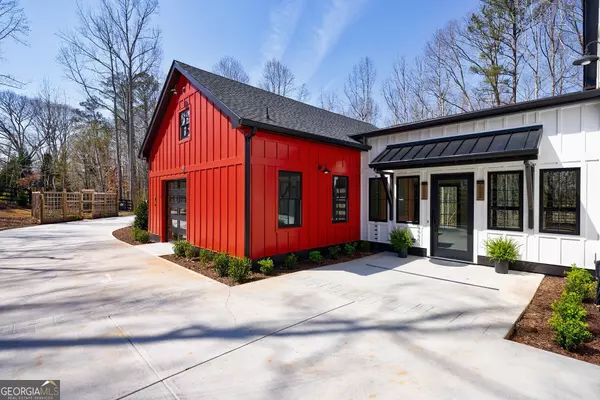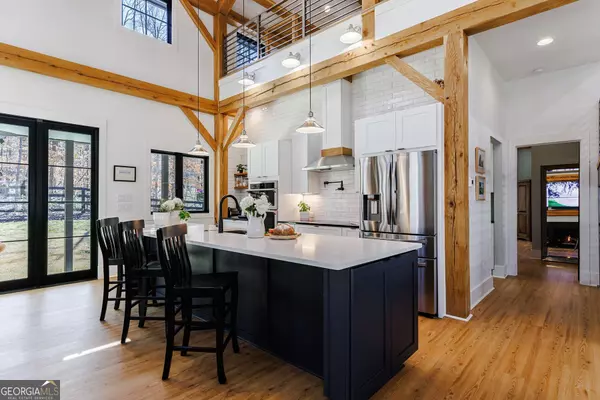Bought with Kelly Thornberry • Property Sellutions
$1,500,000
$1,575,000
4.8%For more information regarding the value of a property, please contact us for a free consultation.
4 Beds
3.5 Baths
4,984 SqFt
SOLD DATE : 07/31/2024
Key Details
Sold Price $1,500,000
Property Type Single Family Home
Sub Type Single Family Residence
Listing Status Sold
Purchase Type For Sale
Square Footage 4,984 sqft
Price per Sqft $300
Subdivision Quartz Creek Farm
MLS Listing ID 10275624
Sold Date 07/31/24
Style Contemporary
Bedrooms 4
Full Baths 3
Half Baths 1
Construction Status New Construction
HOA Y/N No
Year Built 2022
Annual Tax Amount $7,191
Tax Year 2022
Lot Size 1.628 Acres
Property Description
Nestled in the serene enclave of Quartz Creek, this remarkable estate boasts a meticulously crafted 4876-square-foot White Oak Timber Frame Bank Barn Style Farmhouse, a testament to fine craftsmanship and rural elegance. Constructed by the esteemed Ohio-based Amish family-owned Oak Bridge Timber Frame company, this home exudes charm and character at every turn, offering a tranquil retreat on a sprawling wooded property. As you step inside, you're greeted by an expansive, luminous interior with a thoughtful, open layout that seamlessly blends warmth and sophistication. Oversized casement windows flood the space with natural light, framing picturesque views of the surrounding landscape, including a captivating year-round free-flowing creek. The heart of the home is the impressive great room, featuring a soaring 29-foot vaulted ceiling adorned with authentic White Oak timber beams. A modern gas fireplace is the focal point, adding ambiance and comfort to the living space. For the discerning chef, the gourmet kitchen is a culinary haven outfitted with top-of-the-line Samsung appliances, including a professional-grade induction cooktop and a French-door refrigerator with Smart Technology. The expansive quartz countertop, complemented by a large black composite farm sink and Delta touch faucets, provides ample meal preparation and entertaining space. The primary suite is a luxurious sanctuary with a spa-inspired master bath featuring a dual-head shower, a freestanding soaking tub, and a dual vanity. Two additional well-appointed bedrooms, connected by a Jack and Jill bathroom, offer comfortable accommodations for family and guests. Beyond the primary residence, many amenities await, including a Yoder-built greenhouse, perfect for cultivating your kitchen herbs, and a fenced-in deer-proof garden, ideal for growing fresh produce. With its full bath, the versatile flex space presents endless possibilities as an in-law suite, home office, or artist's studio. Conveniently located near prestigious schools, parks, and shopping destinations, including Cambridge High and the upscale Avalon, this exceptional property offers the perfect blend of rural tranquility and modern convenience. With its unparalleled craftsmanship, thoughtful design, and idyllic setting, Quartz Creek is more than just a home - it's a timeless masterpiece awaiting its next discerning owner. Schedule your private tour today and experience the allure of Quartz Creek firsthand. Some photos have been virtually staged.
Location
State GA
County Fulton
Rooms
Basement Bath/Stubbed, Concrete, Daylight, Exterior Entry, Interior Entry, Unfinished
Main Level Bedrooms 2
Interior
Interior Features Beamed Ceilings, High Ceilings, In-Law Floorplan, Master On Main Level, Separate Shower, Soaking Tub, Tile Bath, Vaulted Ceiling(s), Walk-In Closet(s)
Heating Forced Air, Natural Gas, Zoned
Cooling Attic Fan, Ceiling Fan(s), Central Air, Electric, Zoned
Flooring Hardwood, Laminate, Tile, Vinyl
Fireplaces Number 1
Fireplaces Type Factory Built, Gas Log, Living Room
Exterior
Exterior Feature Garden, Water Feature
Parking Features Basement, Garage, Parking Pad, Side/Rear Entrance
Garage Spaces 6.0
Fence Back Yard, Fenced, Front Yard, Wood
Community Features Fitness Center, Golf, Park, Walk To Public Transit, Walk To Schools, Walk To Shopping
Utilities Available Cable Available, Electricity Available, High Speed Internet, Natural Gas Available, Underground Utilities, Water Available
Waterfront Description Creek
Roof Type Composition
Building
Story Two
Sewer Septic Tank
Level or Stories Two
Structure Type Garden,Water Feature
Construction Status New Construction
Schools
Elementary Schools Summit Hill
Middle Schools Hopewell
High Schools Cambridge
Others
Acceptable Financing 1031 Exchange, Cash, Conventional
Listing Terms 1031 Exchange, Cash, Conventional
Financing Conventional
Read Less Info
Want to know what your home might be worth? Contact us for a FREE valuation!

Our team is ready to help you sell your home for the highest possible price ASAP

© 2025 Georgia Multiple Listing Service. All Rights Reserved.
GET MORE INFORMATION
REALTOR®






