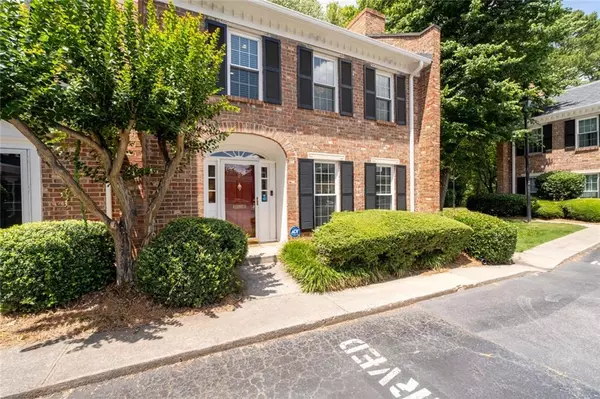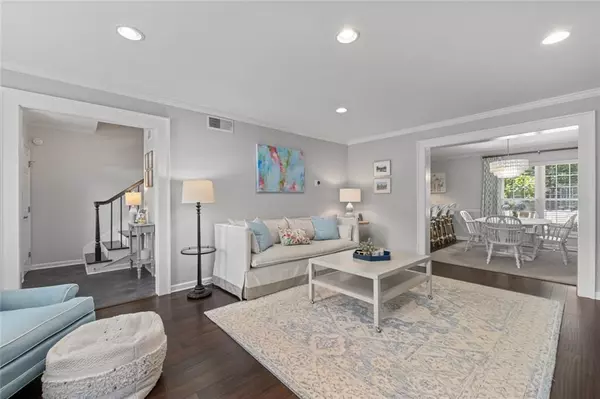$450,000
$459,000
2.0%For more information regarding the value of a property, please contact us for a free consultation.
3 Beds
2.5 Baths
1,560 SqFt
SOLD DATE : 07/31/2024
Key Details
Sold Price $450,000
Property Type Townhouse
Sub Type Townhouse
Listing Status Sold
Purchase Type For Sale
Square Footage 1,560 sqft
Price per Sqft $288
Subdivision Westover Plantation
MLS Listing ID 7393983
Sold Date 07/31/24
Style Townhouse,Traditional
Bedrooms 3
Full Baths 2
Half Baths 1
Construction Status Resale
HOA Fees $459
HOA Y/N Yes
Originating Board First Multiple Listing Service
Year Built 1979
Annual Tax Amount $3,741
Tax Year 2023
Lot Size 1,559 Sqft
Acres 0.0358
Property Description
This is the one you've been waiting for at Westover Plantation - end unit in one of the best spots in the community! Upon entering this beautifully renovated home, you'll be greeted by an abundance of natural light and gleaming hardwood floors throughout. The spacious living room features a fireplace with shiplap paneling and built-in bookcases. The modern kitchen boasts white cabinets, stainless steel appliances, a breakfast bar open to dining area, and ample storage space, including a pantry and additional storage space in the adjacent laundry room. Step outside to a private, fenced patio that overlooks a serene wooded area—perfect for enjoying the outdoors or providing easy access for walking your dog. The spacious primary bedroom has a customized closet and an additional walk-in closet in the ensuite bath, which has been luxuriously updated with a double vanity and a large frameless shower. Upstairs, you'll also find two additional bedrooms and another renovated bathroom. Westover Plantation is a desirable gated community that offers an array of amenities, including a pool, tennis courts, a clubhouse, fitness center, a playground, a dog park, and abundant green space to enjoy. Its prime location provides convenient access to Atlanta's west side, Buckhead, and Midtown, making it an ideal place to call home.
Location
State GA
County Fulton
Lake Name None
Rooms
Bedroom Description Roommate Floor Plan
Other Rooms None
Basement None
Dining Room Open Concept, Separate Dining Room
Interior
Interior Features Bookcases, Disappearing Attic Stairs, Double Vanity, Entrance Foyer, His and Hers Closets, Walk-In Closet(s)
Heating Forced Air, Natural Gas
Cooling Ceiling Fan(s), Central Air
Flooring Hardwood
Fireplaces Number 1
Fireplaces Type Family Room
Window Features None
Appliance Dishwasher, Disposal, Dryer, Electric Range, Microwave, Refrigerator, Washer
Laundry In Kitchen, Laundry Room, Main Level
Exterior
Exterior Feature Courtyard, Private Yard
Parking Features Assigned, Kitchen Level, Parking Lot
Fence Wood, Wrought Iron
Pool In Ground
Community Features Clubhouse, Fitness Center, Gated, Homeowners Assoc, Near Public Transport, Near Schools, Near Shopping, Playground, Pool, Street Lights, Tennis Court(s)
Utilities Available Cable Available, Electricity Available, Natural Gas Available, Phone Available, Sewer Available, Water Available
Waterfront Description None
View Trees/Woods
Roof Type Composition
Street Surface Asphalt
Accessibility None
Handicap Access None
Porch Patio
Total Parking Spaces 1
Private Pool false
Building
Lot Description Other
Story Two
Foundation Brick/Mortar
Sewer Public Sewer
Water Public
Architectural Style Townhouse, Traditional
Level or Stories Two
Structure Type Brick 3 Sides
New Construction No
Construction Status Resale
Schools
Elementary Schools Morris Brandon
Middle Schools Willis A. Sutton
High Schools North Atlanta
Others
HOA Fee Include Maintenance Grounds,Maintenance Structure,Reserve Fund,Security,Swim,Tennis,Termite,Trash,Water
Senior Community no
Restrictions true
Tax ID 17 022000081396
Ownership Condominium
Financing no
Special Listing Condition None
Read Less Info
Want to know what your home might be worth? Contact us for a FREE valuation!

Our team is ready to help you sell your home for the highest possible price ASAP

Bought with BHGRE Metro Brokers
GET MORE INFORMATION
REALTOR®






