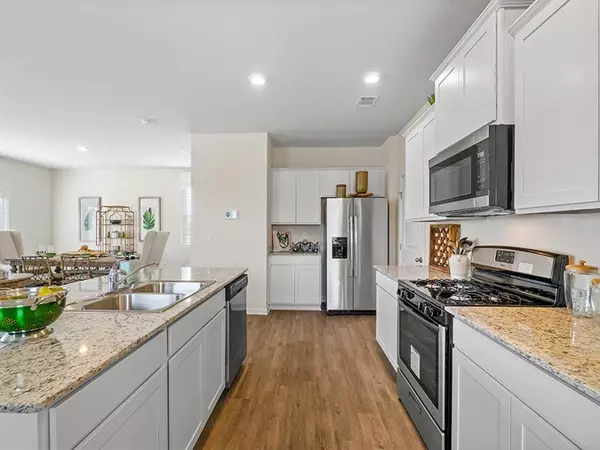$413,990
$413,990
For more information regarding the value of a property, please contact us for a free consultation.
4 Beds
2.5 Baths
2,174 SqFt
SOLD DATE : 08/06/2024
Key Details
Sold Price $413,990
Property Type Single Family Home
Sub Type Single Family Residence
Listing Status Sold
Purchase Type For Sale
Square Footage 2,174 sqft
Price per Sqft $190
Subdivision Etowah Preserve
MLS Listing ID 7354428
Sold Date 08/06/24
Style Traditional
Bedrooms 4
Full Baths 2
Half Baths 1
Construction Status Under Construction
HOA Fees $750
HOA Y/N Yes
Originating Board First Multiple Listing Service
Year Built 2024
Annual Tax Amount $1
Tax Year 2024
Lot Size 6,534 Sqft
Acres 0.15
Property Description
Gorgeous mountain views, wildlife preserve adjacencies, minutes from GA 400, Lake Lanier, North GA Premium Outlets and lots of nearby shopping and restaurants. Elston floor plan home offers designer kitchen with white shaker cabinets with soft close doors, walk-in pantry, granite countertops, stainless-steel appliances. Huge chef's island overlooking great room & dining area. Main floor boasts durable RevWood laminate flooring for easy maintenance. Second floor includes a nice loft area. The primary suite features a deluxe bathroom with separate shower & garden tub. Three secondary bedrooms, double vanity hall bath & laundry room complete the second floor. Nestled at the foothills of North Georgia Mountains Etowah Preserve is bordered by The Dawson Forest on two sides with the Etowah River just to the East. The Dawson Forest not only ensures the breathtaking views but provides for fantastic outdoor activities for the nature enthusiast with camping, fishing, hiking, horseback riding, kayaking and much more right in your backyard! All this but still conveniently located mins. from the North GA Premium Outlet Mall, major retail shopping, entertainment, and plentiful dining options. Wonderful community amenities include a Jr. Olympic pool, splash pool, tennis courts, pickleball, clubhouse, and playground. Photos for illustration purposes only- not of actual home.
Location
State GA
County Dawson
Lake Name None
Rooms
Bedroom Description Oversized Master,Other
Other Rooms None
Basement None
Dining Room Great Room, Open Concept
Interior
Interior Features Entrance Foyer, High Ceilings 9 ft Main, Low Flow Plumbing Fixtures, Smart Home, Walk-In Closet(s), Other
Heating Heat Pump, Zoned
Cooling Central Air, Dual, Zoned
Flooring Carpet, Vinyl, Other
Fireplaces Type None
Window Features Insulated Windows
Appliance Dishwasher, Disposal, Electric Oven, Electric Range, Microwave
Laundry Laundry Room, Upper Level
Exterior
Exterior Feature None
Parking Features Driveway, Garage, Garage Faces Front, Kitchen Level
Garage Spaces 2.0
Fence None
Pool None
Community Features Catering Kitchen, Clubhouse, Homeowners Assoc, Near Shopping, Near Trails/Greenway, Pickleball, Playground, Pool, Sidewalks, Tennis Court(s)
Utilities Available Cable Available, Electricity Available, Phone Available, Sewer Available, Underground Utilities, Water Available
Waterfront Description None
View Other
Roof Type Composition,Shingle
Street Surface Asphalt,Paved
Accessibility None
Handicap Access None
Porch Front Porch, Patio
Private Pool false
Building
Lot Description Back Yard, Landscaped
Story Two
Foundation Slab
Sewer Public Sewer
Water Public
Architectural Style Traditional
Level or Stories Two
Structure Type Brick Front,Cement Siding,HardiPlank Type
New Construction No
Construction Status Under Construction
Schools
Elementary Schools Riverview
Middle Schools Dawson County
High Schools Dawson County
Others
HOA Fee Include Swim,Tennis
Senior Community no
Restrictions false
Ownership Fee Simple
Acceptable Financing Cash, Conventional, FHA, VA Loan
Listing Terms Cash, Conventional, FHA, VA Loan
Financing no
Special Listing Condition None
Read Less Info
Want to know what your home might be worth? Contact us for a FREE valuation!

Our team is ready to help you sell your home for the highest possible price ASAP

Bought with Virtual Properties Realty.com
GET MORE INFORMATION
REALTOR®






