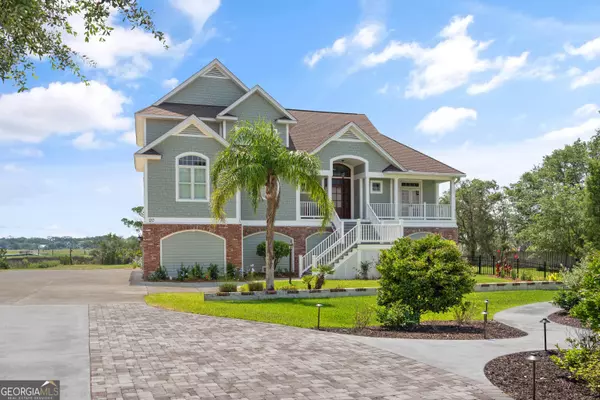Bought with Ann Harrell • DeLoach Sotheby's Intl. Realty
$1,634,027
$1,700,000
3.9%For more information regarding the value of a property, please contact us for a free consultation.
4 Beds
3 Baths
2,790 SqFt
SOLD DATE : 08/14/2024
Key Details
Sold Price $1,634,027
Property Type Single Family Home
Sub Type Single Family Residence
Listing Status Sold
Purchase Type For Sale
Square Footage 2,790 sqft
Price per Sqft $585
Subdivision Mabry Subdivision
MLS Listing ID 10303426
Sold Date 08/14/24
Style Other
Bedrooms 4
Full Baths 2
Half Baths 2
Construction Status Resale
HOA Y/N No
Year Built 2005
Annual Tax Amount $7,401
Tax Year 2023
Lot Size 3.060 Acres
Property Description
Do not miss this RARE OPPORTUNITY to own your own coastal oasis on POSTELL CREEK! This meticulously maintained home offers captivating eastern-facing views of the marsh and creek from nearly every room! Situated on a generous 3.06-acre lot, and privately gated, this beautiful residence boasts a unique blend of history and modern luxury. Crafted with brick salvaged from the iconic Oglethorpe Hotel in downtown Brunswick, and complemented by Hardie plank shake siding, the exterior exudes timeless elegance and durability. Step inside through gorgeous mahogany doors to discover a seamless fusion of comfort and style. The main level features a spacious living, dining, and kitchen area, which flows onto the inviting back porch - perfect for both everyday living and entertaining guests. The primary bedroom and bath, along with an additional bedroom, currently used as an office, offer convenience and tranquility on the main floor. Upstairs, a flexible loft space awaits, accompanied by two more bedrooms and a bath, providing ample space for family and guests. Recent updates in 2023, including two new HVAC units, one hot water heater, and oven and microwave replacements, ensure modern comfort and efficiency throughout the home. Other unique features include surround sound inside and outside, a water softening system, and an irrigation system with a well. The spacious lot provides ample room for a swimming pool, as well as areas for children and pets to play. Embrace coastal living at its finest with easy access to the beach and pier village, just a short golf cart ride away. Centrally located for shopping, dining, and mainland access, this home offers the perfect blend of serenity and convenience.
Location
State GA
County Glynn
Rooms
Basement None
Main Level Bedrooms 2
Interior
Interior Features Double Vanity, Master On Main Level, Pulldown Attic Stairs, Separate Shower, Tile Bath, Two Story Foyer, Walk-In Closet(s), Whirlpool Bath
Heating Central, Electric, Heat Pump
Cooling Ceiling Fan(s), Central Air, Electric, Heat Pump
Flooring Carpet, Tile
Exterior
Exterior Feature Sprinkler System
Parking Features Attached, Basement, Garage, Garage Door Opener, Side/Rear Entrance
Fence Chain Link, Fenced, Other, Wood
Community Features Gated, None
Utilities Available Cable Available, Electricity Available, High Speed Internet, Natural Gas Available, Other, Phone Available, Sewer Connected, Underground Utilities, Water Available
Waterfront Description Creek,Tidal
View River
Roof Type Composition
Building
Story Three Or More
Foundation Block, Pillar/Post/Pier
Sewer Public Sewer
Level or Stories Three Or More
Structure Type Sprinkler System
Construction Status Resale
Schools
Elementary Schools St Simons
Middle Schools Glynn
High Schools Glynn Academy
Others
Financing Conventional
Read Less Info
Want to know what your home might be worth? Contact us for a FREE valuation!

Our team is ready to help you sell your home for the highest possible price ASAP

© 2024 Georgia Multiple Listing Service. All Rights Reserved.
GET MORE INFORMATION
REALTOR®






