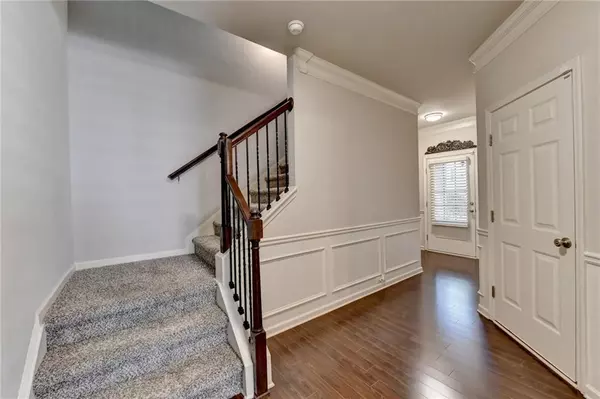$439,000
$439,000
For more information regarding the value of a property, please contact us for a free consultation.
3 Beds
2.5 Baths
2,220 SqFt
SOLD DATE : 08/12/2024
Key Details
Sold Price $439,000
Property Type Single Family Home
Sub Type Single Family Residence
Listing Status Sold
Purchase Type For Sale
Square Footage 2,220 sqft
Price per Sqft $197
Subdivision Woodward Crossing
MLS Listing ID 7411688
Sold Date 08/12/24
Style Craftsman,Traditional,Other
Bedrooms 3
Full Baths 2
Half Baths 1
Construction Status Resale
HOA Fees $350
HOA Y/N Yes
Originating Board First Multiple Listing Service
Year Built 2015
Annual Tax Amount $4,544
Tax Year 2023
Lot Size 3,920 Sqft
Acres 0.09
Property Description
Discover timeless elegance in this 2-story Craftsman Style home nestled in the heart of the highly desirable Woodward Crossing in Buford, GA. Abundant space abounds in this 3-Bedroom, 2.5-bath gem, creatively blending classic architectural detailing with upscale modern finishes. This home features exquisite front stone and shaker siding trim work, The entrance greets you with crown and wall molding along with hardwood floors, wrought iron stairs, extending a warm welcome as you move through this masterpiece. Fall in love with the kitchen's beautiful upgraded cabinets, featuring granite countertops, glass tile backsplash, SS appliances, breakfast area while an expanded kitchen island serves as the heartbeat of this exquisite space. This beautiful home also features a formal dining area for hosting friends and family, media loft for casual relaxation, luxurious oversized master, Large secondary bedrooms, Privacy meets pleasure in the spacious backyard, providing the ideal space for outdoor entertaining or peaceful contemplation. This property is located in a friendly sidewalk community, moments away from restaurants, shopping, and entertainment at The Bowl at Sugar Hill Amphitheater. Enjoy easy access to Lake Lanier, Downtown Buford, I-985, and I-85, making commuting a breeze.
Location
State GA
County Gwinnett
Lake Name None
Rooms
Bedroom Description Oversized Master,Roommate Floor Plan
Other Rooms None
Basement None
Dining Room Separate Dining Room, Other
Interior
Interior Features Crown Molding, Disappearing Attic Stairs, Double Vanity, High Ceilings 9 ft Main, High Ceilings 9 ft Upper, Tray Ceiling(s), Walk-In Closet(s)
Heating Central, Electric, Zoned
Cooling Ceiling Fan(s), Central Air, Electric, Zoned
Flooring Carpet, Ceramic Tile, Hardwood
Fireplaces Number 1
Fireplaces Type Circulating, Factory Built, Great Room
Window Features None
Appliance Dishwasher, Disposal, Electric Oven, Electric Range, Electric Water Heater, Microwave, Refrigerator
Laundry In Hall, Laundry Closet, Upper Level
Exterior
Exterior Feature Private Yard
Parking Features Attached, Driveway, Garage, Garage Door Opener, Garage Faces Front
Garage Spaces 2.0
Fence None
Pool None
Community Features Near Schools, Near Shopping, Sidewalks, Street Lights
Utilities Available Cable Available, Electricity Available, Sewer Available, Underground Utilities, Water Available
Waterfront Description None
View Other
Roof Type Composition
Street Surface Asphalt,Paved
Accessibility None
Handicap Access None
Porch None
Private Pool false
Building
Lot Description Back Yard, Front Yard, Landscaped, Level, Private
Story Two
Foundation Slab
Sewer Public Sewer
Water Public
Architectural Style Craftsman, Traditional, Other
Level or Stories Two
Structure Type HardiPlank Type,Stone
New Construction No
Construction Status Resale
Schools
Elementary Schools Patrick
Middle Schools Jones
High Schools Seckinger
Others
Senior Community no
Restrictions false
Tax ID R7188 861
Acceptable Financing Cash, Conventional, FHA
Listing Terms Cash, Conventional, FHA
Special Listing Condition None
Read Less Info
Want to know what your home might be worth? Contact us for a FREE valuation!

Our team is ready to help you sell your home for the highest possible price ASAP

Bought with HomeSmart
GET MORE INFORMATION
REALTOR®






