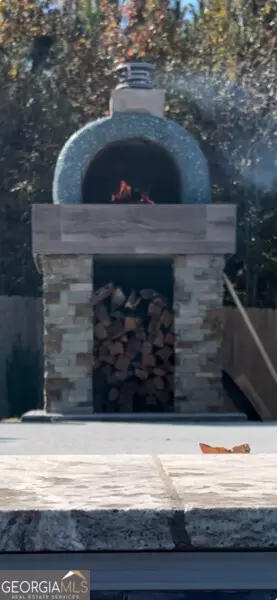$625,000
$619,900
0.8%For more information regarding the value of a property, please contact us for a free consultation.
3 Beds
3 Baths
2,792 SqFt
SOLD DATE : 08/15/2024
Key Details
Sold Price $625,000
Property Type Single Family Home
Sub Type Single Family Residence
Listing Status Sold
Purchase Type For Sale
Square Footage 2,792 sqft
Price per Sqft $223
Subdivision Ansley Crossing
MLS Listing ID 10338174
Sold Date 08/15/24
Style Craftsman
Bedrooms 3
Full Baths 3
HOA Y/N No
Originating Board Georgia MLS 2
Year Built 2019
Annual Tax Amount $4,911
Tax Year 2023
Lot Size 5.270 Acres
Acres 5.27
Lot Dimensions 5.27
Property Description
Location and privacy! Built in 2019 this 3 bedroom, 3 bath house provides an additional large room (14x18) for a pool table, home gym, or a quick conversion to a 4th bedroom. The open floor plan is supported by French doors spanning the entire back of the house, providing a natural light with a fluid transition out to the 900+ sq ft covered patio and saltwater, lap pool. The house is a split floor plan design with a 9' ceiling in the living room and breakfast area. The California kitchen provides a large island and stainless steel appliances. A professionally hand-crafted bourbon closet is situated just off of the kitchen with etched in glass and walnut wood finishes. The Italian pizza oven is located on the patio overlooking a scenic 5.27 acres and professionally landscaped backyard.
Location
State GA
County Troup
Rooms
Basement None
Dining Room Dining Rm/Living Rm Combo
Interior
Interior Features Double Vanity, High Ceilings, Master On Main Level, Separate Shower, Split Bedroom Plan, Tile Bath, Tray Ceiling(s), Walk-In Closet(s)
Heating Central, Electric, Forced Air, Heat Pump, Natural Gas
Cooling Ceiling Fan(s), Central Air, Electric, Heat Pump
Flooring Laminate
Fireplaces Number 1
Fireplace Yes
Appliance Cooktop, Dishwasher, Disposal, Dryer, Gas Water Heater, Ice Maker, Microwave, Oven/Range (Combo), Refrigerator, Stainless Steel Appliance(s), Tankless Water Heater, Washer
Laundry Laundry Closet
Exterior
Parking Features Attached, Garage, Garage Door Opener, Parking Pad, RV/Boat Parking
Community Features None
Utilities Available Cable Available, Electricity Available, High Speed Internet, Natural Gas Available, Phone Available, Underground Utilities
View Y/N No
Roof Type Composition
Garage Yes
Private Pool No
Building
Lot Description Private
Faces Coming from downtown LaGrange take Mooty Bridge (US-219) North to Wares Cross Road, turn right and the shared driveway is on the left side of the road
Foundation Slab
Sewer Septic Tank
Water Public
Structure Type Other
New Construction No
Schools
Elementary Schools Hollis Hand
Middle Schools Gardner Newman
High Schools Lagrange
Others
HOA Fee Include None
Tax ID 0684 000115F
Acceptable Financing Cash, Conventional, FHA
Listing Terms Cash, Conventional, FHA
Special Listing Condition Resale
Read Less Info
Want to know what your home might be worth? Contact us for a FREE valuation!

Our team is ready to help you sell your home for the highest possible price ASAP

© 2025 Georgia Multiple Listing Service. All Rights Reserved.
GET MORE INFORMATION
REALTOR®






