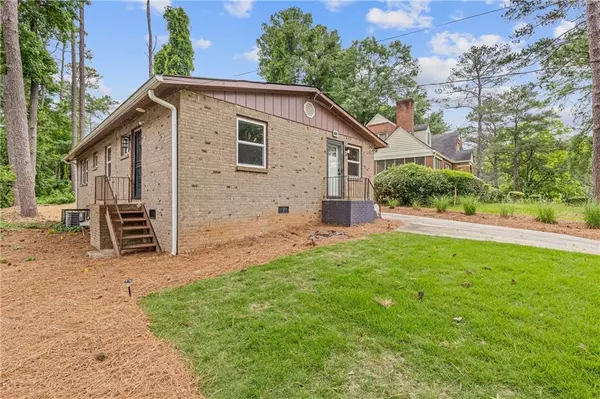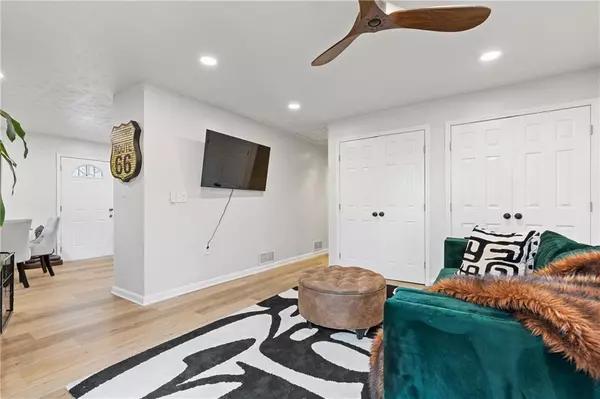$277,500
$312,000
11.1%For more information regarding the value of a property, please contact us for a free consultation.
4 Beds
2 Baths
1,323 SqFt
SOLD DATE : 08/15/2024
Key Details
Sold Price $277,500
Property Type Single Family Home
Sub Type Single Family Residence
Listing Status Sold
Purchase Type For Sale
Square Footage 1,323 sqft
Price per Sqft $209
Subdivision Westwood
MLS Listing ID 7392890
Sold Date 08/15/24
Style A-Frame,Bungalow
Bedrooms 4
Full Baths 2
Construction Status Resale
HOA Y/N No
Originating Board First Multiple Listing Service
Year Built 1971
Annual Tax Amount $3,774
Tax Year 2023
Lot Size 10,127 Sqft
Acres 0.2325
Property Description
MOTIVATED SELLER
Welcome to 1723 S. Alvarado Terrace, a stunning residence nestled in the prestigious John A. White golf community. This home offers the perfect blend of location and comfort, ideal for both relaxation and entertaining.
4 ideal bedrooms, perfect for family living or accommodating guests. One is used as a home office.
2 full, beautifully appointed bathrooms.
1323 sqft of thoughtfully designed living space. LPV Flooring.
Gourmet kitchen with modern appliances, and ample cabinetry.
Open-concept living and dining areas with abundant natural light.
Luxurious master bedroom with en-suite bathroom.
Private backyard, cleared blank canvas could be ideal for outdoor relaxation and entertaining.
Over-sized parking pad which can accommodate 4+ vehicles with ease.
Access to a top-rated golf course, perfect for enthusiasts of all skill levels.
Resort-style swimming pool is within walking distance for community residents.
Scenic walking and biking trails throughout the community.
Situated in a tranquil neighborhood, 1723 S. Alvarado Terrace offers the perfect retreat while still being conveniently close to the West End, Midtown and Downtown Atlanta. Enjoy the serene environment and the convenience of nearby shopping, dining, and entertainment options.
Don't miss the opportunity to own this beautiful piece of property in a sought-after golf community. Schedule a private tour today!
Location
State GA
County Fulton
Lake Name None
Rooms
Bedroom Description Master on Main
Other Rooms None
Basement Crawl Space
Main Level Bedrooms 4
Dining Room Open Concept
Interior
Interior Features High Speed Internet, Recessed Lighting
Heating Forced Air, Natural Gas
Cooling Attic Fan, Ceiling Fan(s), Central Air
Flooring Laminate, Vinyl
Fireplaces Type None
Window Features Aluminum Frames,Insulated Windows
Appliance Dishwasher, Dryer, Gas Oven, Gas Range, Microwave, Range Hood, Refrigerator, Washer
Laundry In Hall
Exterior
Exterior Feature Private Yard, Rain Barrel/Cistern(s), Rain Gutters, Rear Stairs
Parking Features Driveway, On Street
Fence None
Pool None
Community Features Golf, Near Schools, Near Shopping, Near Trails/Greenway, Park, Playground, Pool, Public Transportation
Utilities Available Cable Available, Electricity Available, Natural Gas Available, Phone Available, Sewer Available, Water Available
Waterfront Description None
View City, Golf Course, Trees/Woods
Roof Type Shingle
Street Surface Asphalt
Accessibility None
Handicap Access None
Porch None
Total Parking Spaces 4
Private Pool false
Building
Lot Description Back Yard, Cleared, Level
Story One
Foundation Block, Pillar/Post/Pier
Sewer Public Sewer
Water Public
Architectural Style A-Frame, Bungalow
Level or Stories One
Structure Type Brick 4 Sides
New Construction No
Construction Status Resale
Schools
Elementary Schools Tuskegee Airman Global Academy
Middle Schools Fulton - Other
High Schools Booker T. Washington
Others
Senior Community no
Restrictions false
Tax ID 14 015100010783
Ownership Fee Simple
Financing yes
Special Listing Condition None
Read Less Info
Want to know what your home might be worth? Contact us for a FREE valuation!

Our team is ready to help you sell your home for the highest possible price ASAP

Bought with Bolst, Inc.
GET MORE INFORMATION
REALTOR®






