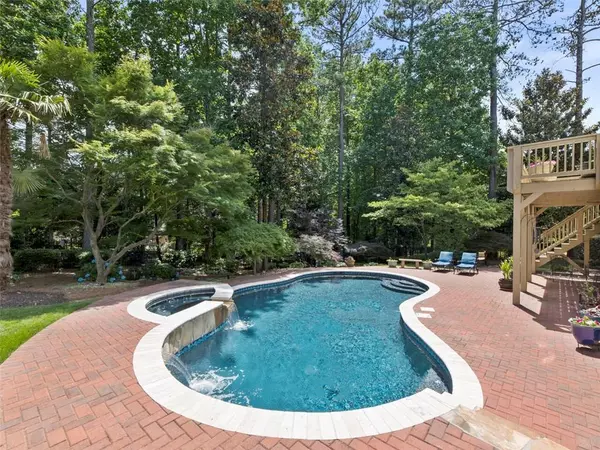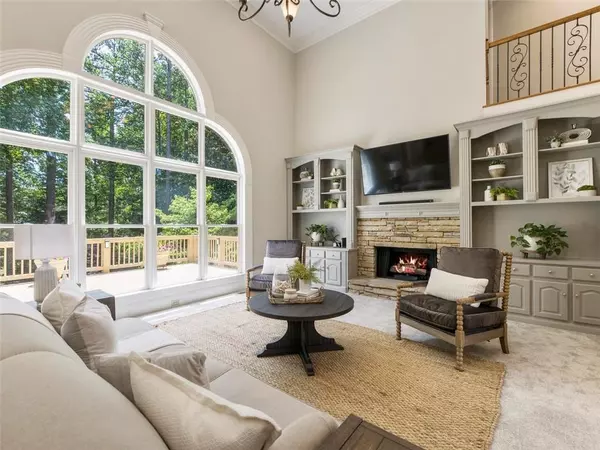$1,435,000
$1,435,000
For more information regarding the value of a property, please contact us for a free consultation.
5 Beds
6 Baths
6,414 SqFt
SOLD DATE : 08/16/2024
Key Details
Sold Price $1,435,000
Property Type Single Family Home
Sub Type Single Family Residence
Listing Status Sold
Purchase Type For Sale
Square Footage 6,414 sqft
Price per Sqft $223
Subdivision Windward
MLS Listing ID 7394734
Sold Date 08/16/24
Style European,Traditional
Bedrooms 5
Full Baths 6
Construction Status Resale
HOA Fees $840
HOA Y/N Yes
Originating Board First Multiple Listing Service
Year Built 1996
Annual Tax Amount $10,084
Tax Year 2023
Lot Size 0.415 Acres
Acres 0.4147
Property Description
Welcome to elegant Greatwood! Nestled on a picturesque lot in Windward, this home harmoniously blends sophistication with modern comforts. Every detail has been meticulously attended to, from the tastefully remodeled kitchen and bathrooms to the beautifully cared-for saltwater pool, gardens, and interior, creating a sanctuary of refinement and tranquility.
Step inside the home's two-story foyer and be greeted by an open layout and statement iron staircase. On either side of the entry, you'll find the formal dining and living rooms. Just beyond, a great room showcasing arched floor-to-ceiling windows and a cozy stone fireplace offers the perfect keeping area for guests as you prepare meals in a renovated kitchen. Updates here include refinished cabinetry, new hardware, and updated appliances. Other restorations on this level include the guest bedroom's remolded ensuite bathroom and the spacious mudroom just off the kitchen and butler's pantry.
Upstairs, the owner's suite features a luxuriously remodeled bathroom with a freestanding tub, open shower with designer tiling, new flooring, lighting, quartz countertops, vanity sinks, and hardware. Guests and other family members will appreciate their own updated space as all secondary bathrooms have also been beautifully remodeled.
Downstairs, the fully finished terrace level is an entertainer's paradise, offering an exercise room, theater room, game room, living room, and a full bathroom. French doors lead to a lovely brick deck, swimming pool (with new filter and booster pumps), and beautifully landscaped gardens, providing a seamless blend of indoor and outdoor living spaces.
In addition to all this exceptional home offers, residents of Windward enjoy neighborhood amenities such as soccer and baseball fields, walking trails, pavilions, and playgrounds. This prestigious community is also home to the Windward Lake Club and Golf Club of Georgia. Near GA-400, Avalon, Halcyon, shopping, dining & located in a top-rated North Fulton school district.
Location
State GA
County Fulton
Lake Name None
Rooms
Bedroom Description Oversized Master,Sitting Room
Other Rooms None
Basement Daylight, Exterior Entry, Finished, Finished Bath, Full, Walk-Out Access
Main Level Bedrooms 1
Dining Room Seats 12+, Separate Dining Room
Interior
Interior Features Bookcases, Double Vanity, Entrance Foyer 2 Story, High Ceilings 9 ft Upper, High Ceilings 10 ft Main, High Speed Internet, Tray Ceiling(s), Walk-In Closet(s)
Heating Central, Forced Air, Natural Gas, Zoned
Cooling Ceiling Fan(s), Central Air, Zoned
Flooring Carpet, Ceramic Tile, Hardwood
Fireplaces Number 2
Fireplaces Type Family Room, Gas Starter, Great Room, Other Room
Window Features Insulated Windows
Appliance Dishwasher, Disposal, Double Oven, Gas Cooktop, Gas Water Heater, Microwave
Laundry In Hall, Upper Level
Exterior
Exterior Feature Private Entrance, Rain Gutters
Parking Features Attached, Garage, Garage Faces Side, Level Driveway
Garage Spaces 3.0
Fence Back Yard, Fenced, Wrought Iron
Pool Gunite, In Ground
Community Features Dog Park, Fishing, Homeowners Assoc, Lake, Marina, Near Shopping, Near Trails/Greenway, Park, Playground, Pool, Street Lights, Swim Team
Utilities Available Cable Available, Electricity Available, Natural Gas Available, Sewer Available, Underground Utilities, Water Available
Waterfront Description None
View Other
Roof Type Composition
Street Surface Paved
Accessibility None
Handicap Access None
Porch Deck, Patio
Private Pool false
Building
Lot Description Back Yard, Cul-De-Sac, Landscaped, Level, Private
Story Three Or More
Foundation Concrete Perimeter
Sewer Public Sewer
Water Public
Architectural Style European, Traditional
Level or Stories Three Or More
Structure Type Stucco
New Construction No
Construction Status Resale
Schools
Elementary Schools Creek View
Middle Schools Webb Bridge
High Schools Alpharetta
Others
Senior Community no
Restrictions false
Tax ID 21 565011020466
Special Listing Condition None
Read Less Info
Want to know what your home might be worth? Contact us for a FREE valuation!

Our team is ready to help you sell your home for the highest possible price ASAP

Bought with Atlanta Communities
GET MORE INFORMATION
REALTOR®






