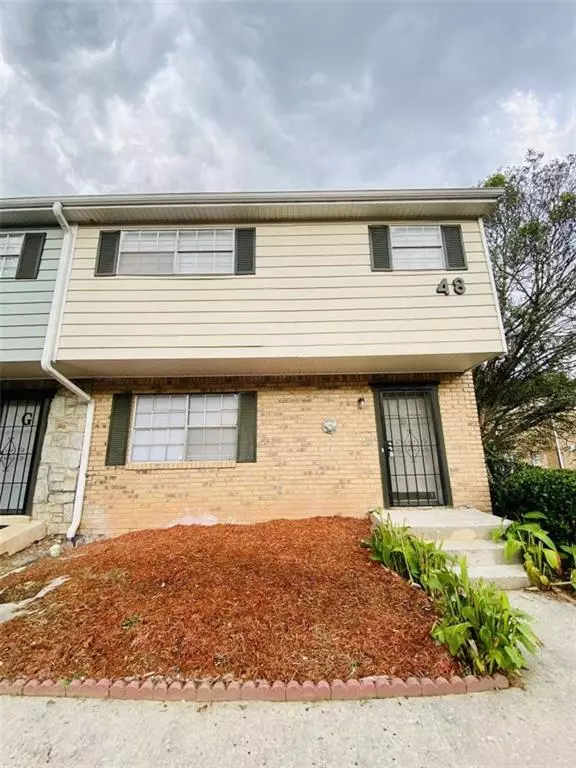$132,000
$140,000
5.7%For more information regarding the value of a property, please contact us for a free consultation.
3 Beds
2.5 Baths
1,300 SqFt
SOLD DATE : 08/16/2024
Key Details
Sold Price $132,000
Property Type Condo
Sub Type Condominium
Listing Status Sold
Purchase Type For Sale
Square Footage 1,300 sqft
Price per Sqft $101
Subdivision Shannon Villas
MLS Listing ID 7423925
Sold Date 08/16/24
Style Townhouse
Bedrooms 3
Full Baths 2
Half Baths 1
Construction Status Updated/Remodeled
HOA Fees $290
HOA Y/N Yes
Originating Board First Multiple Listing Service
Year Built 1972
Annual Tax Amount $1,007
Tax Year 2023
Lot Size 1,298 Sqft
Acres 0.0298
Property Description
NEWLY UPDATED CONDO - A MUST SEE! Welcome to this charming family-based neighborhood in Union City, GA. Only 8 miles to the Atlanta Hartsfield-Jackson airport, 18 miles to downtown Atlanta, less than 2 miles to the main interstate, and plenty of food, entertainment, and shopping less than 5 minutes away. This spacious 3-bedroom, 2.5-bathroom condo features a nicely updated kitchen with granite countertops and stainless-steel appliances, newly tiled bathrooms with new toilets and fixtures, and a full open basement with a private back patio for relaxing or entertaining. This HOA community provides exterior care and maintenance, a family-friendly basketball court, playground, dog play area, and a clubhouse. All financing welcome. Come see it today!
Location
State GA
County Fulton
Lake Name None
Rooms
Bedroom Description None
Other Rooms None
Basement Finished, Full
Dining Room Open Concept
Interior
Interior Features Other
Heating Central
Cooling Central Air
Flooring Carpet, Ceramic Tile, Laminate
Fireplaces Type None
Window Features None
Appliance Dishwasher, Electric Range, Electric Water Heater, Refrigerator
Laundry Laundry Room, Main Level
Exterior
Exterior Feature None
Parking Features Assigned
Fence Back Yard
Pool None
Community Features Airport/Runway, Clubhouse, Gated, Homeowners Assoc, Near Public Transport, Sidewalks
Utilities Available Cable Available, Electricity Available, Natural Gas Available, Phone Available, Sewer Available, Water Available
Waterfront Description None
View Other
Roof Type Shingle
Street Surface Asphalt
Accessibility None
Handicap Access None
Porch Patio
Total Parking Spaces 3
Private Pool false
Building
Lot Description Back Yard
Story Three Or More
Foundation Slab
Sewer Public Sewer
Water Public
Architectural Style Townhouse
Level or Stories Three Or More
Structure Type Brick Front,Vinyl Siding
New Construction No
Construction Status Updated/Remodeled
Schools
Elementary Schools Gullatt
Middle Schools Camp Creek
High Schools Langston Hughes
Others
Senior Community no
Restrictions true
Tax ID 09F230500853518
Ownership Fee Simple
Acceptable Financing Cash, Conventional, FHA, FHA 203(k), VA Loan
Listing Terms Cash, Conventional, FHA, FHA 203(k), VA Loan
Financing yes
Special Listing Condition None
Read Less Info
Want to know what your home might be worth? Contact us for a FREE valuation!

Our team is ready to help you sell your home for the highest possible price ASAP

Bought with Jodaman Realty Group, LLC
GET MORE INFORMATION
REALTOR®






