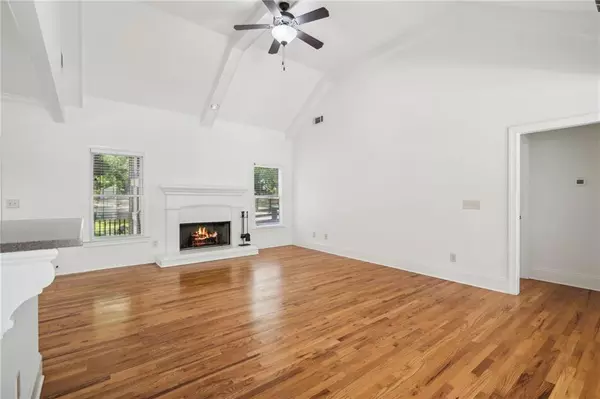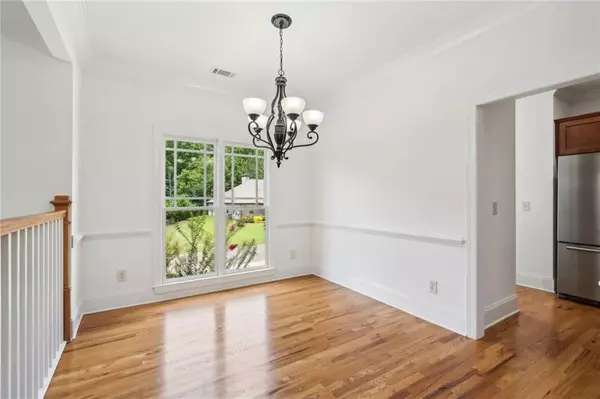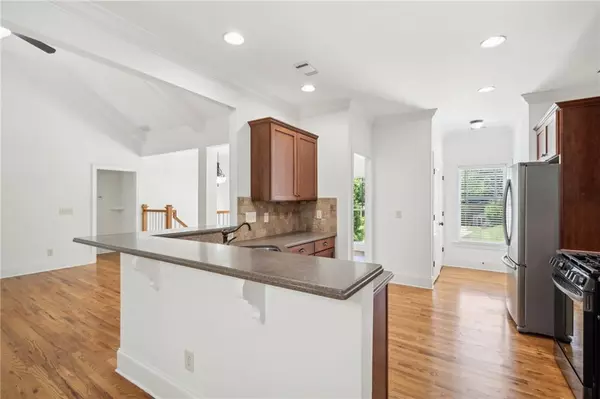$455,000
$450,000
1.1%For more information regarding the value of a property, please contact us for a free consultation.
4 Beds
3 Baths
2,568 SqFt
SOLD DATE : 08/21/2024
Key Details
Sold Price $455,000
Property Type Single Family Home
Sub Type Single Family Residence
Listing Status Sold
Purchase Type For Sale
Square Footage 2,568 sqft
Price per Sqft $177
Subdivision Castleberry Springs
MLS Listing ID 7419784
Sold Date 08/21/24
Style Cottage
Bedrooms 4
Full Baths 3
Construction Status Resale
HOA Fees $500
HOA Y/N Yes
Originating Board First Multiple Listing Service
Year Built 2007
Annual Tax Amount $2,476
Tax Year 2023
Lot Size 0.590 Acres
Acres 0.59
Property Description
Welcome to this charming 3-bedroom, 3-bath home with a master suite on the main level, located in a family-friendly neighborhood just minutes from Dahlonega, Dawsonville, and Cumming. This home offers a spacious fenced backyard, perfect for pets and kids, with a screened-in back porch with a high-quality tongue-and-groove ceiling, allowing you to enjoy the outdoors in comfort. Inside, you'll find a newly equipped kitchen featuring a new oven/range and microwave. The home also has a new roof and water heater, both less than 5 years old, ensuring peace of mind for years to come. The finished lower level is an entertainer's dream, complete with a large media room with video projection screen, a library, an exquisitely finished office space with solid oak paneling, an office room, a full bath, and a workshop. Additionally, there's a bonus room that could serve as a possible 4th bedroom. For tech enthusiasts, the home is equipped with high-speed fiber-optic internet, offering 1 Gbps download speeds, Wi-fi enabled garage door openers, and a wired security system. Plus, it's home EV ready with a NEMA 14-50 outlet on a 50 AMP circuit. The community amenities include a swimming pool and tennis courts, perfect for family recreation. With easy access to GA 400, this home is ideally situated for convenient commutes. Additional features include an expanded driveway with space for multiple vehicles, a boat or an RV. Don't miss this incredible opportunity to make 41 Madison Ct. your new home!
Location
State GA
County Lumpkin
Lake Name None
Rooms
Bedroom Description Master on Main,Split Bedroom Plan,Other
Other Rooms None
Basement Daylight, Finished
Main Level Bedrooms 3
Dining Room Separate Dining Room
Interior
Interior Features Entrance Foyer, Entrance Foyer 2 Story, High Ceilings 10 ft Main, Tray Ceiling(s), Walk-In Closet(s)
Heating Propane
Cooling Central Air
Flooring Hardwood
Fireplaces Number 1
Fireplaces Type Family Room
Window Features Insulated Windows
Appliance Electric Water Heater, Gas Range, Microwave
Laundry In Hall, Laundry Room
Exterior
Exterior Feature Other
Parking Features Garage, Garage Door Opener
Garage Spaces 2.0
Fence None
Pool None
Community Features Clubhouse, Homeowners Assoc, Playground, Pool, Tennis Court(s), Other
Utilities Available None
Waterfront Description None
View Other
Roof Type Shingle
Street Surface Paved
Accessibility None
Handicap Access None
Porch Deck
Private Pool false
Building
Lot Description Landscaped, Level
Story One and One Half
Foundation Concrete Perimeter
Sewer Septic Tank
Water Private
Architectural Style Cottage
Level or Stories One and One Half
Structure Type Frame,Stone
New Construction No
Construction Status Resale
Schools
Elementary Schools Blackburn
Middle Schools Lumpkin County
High Schools Lumpkin County
Others
HOA Fee Include Maintenance Grounds,Swim,Tennis
Senior Community no
Restrictions false
Tax ID 035 290
Special Listing Condition None
Read Less Info
Want to know what your home might be worth? Contact us for a FREE valuation!

Our team is ready to help you sell your home for the highest possible price ASAP

Bought with Keller Williams Realty Atl Perimeter
GET MORE INFORMATION
REALTOR®






