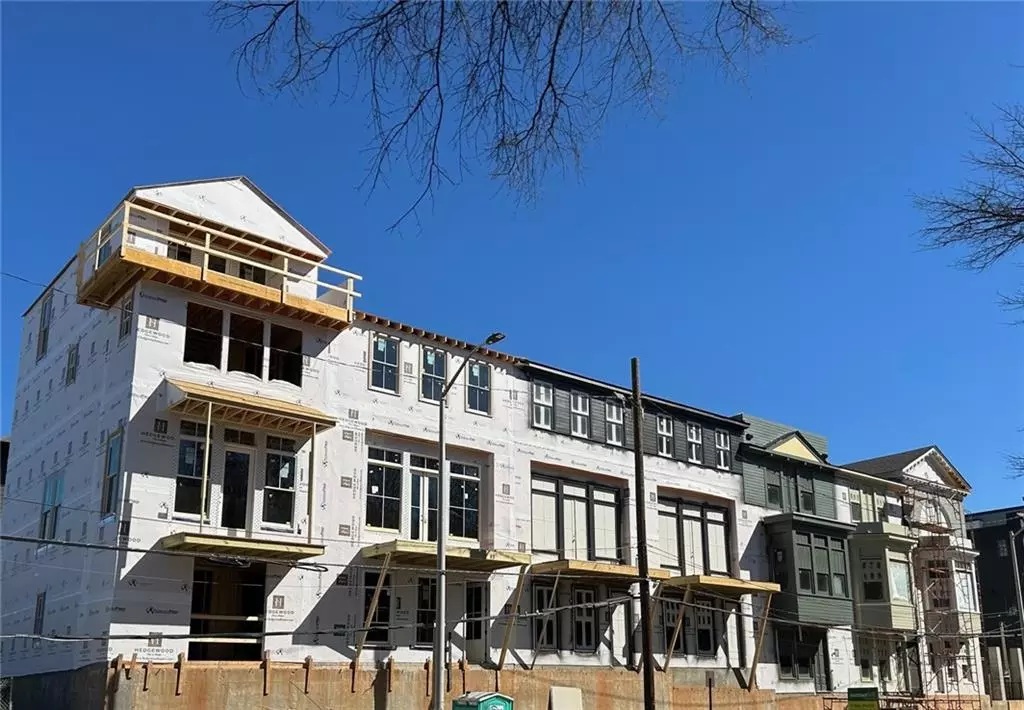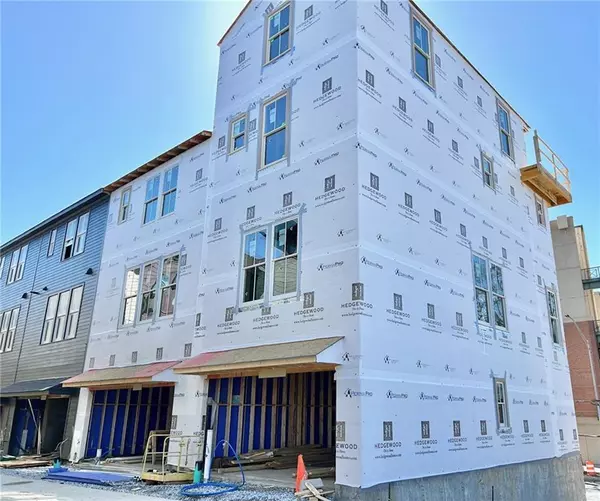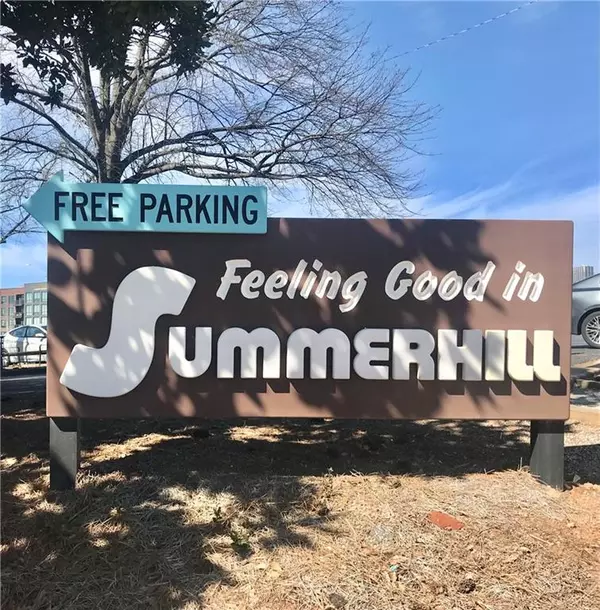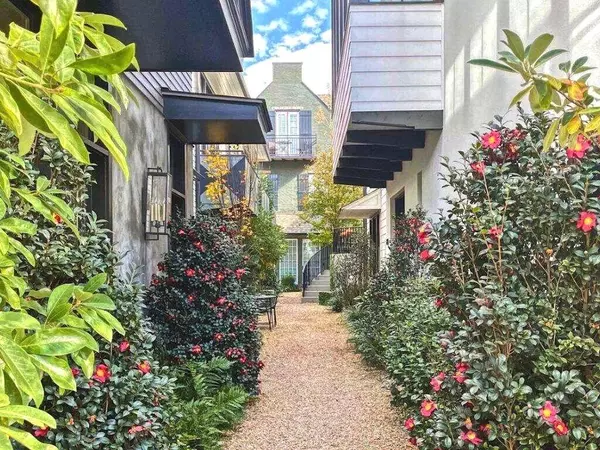$899,900
$899,900
For more information regarding the value of a property, please contact us for a free consultation.
3 Beds
3.5 Baths
SOLD DATE : 08/22/2024
Key Details
Sold Price $899,900
Property Type Condo
Sub Type Condominium
Listing Status Sold
Purchase Type For Sale
Subdivision Summerhill
MLS Listing ID 7335560
Sold Date 08/22/24
Style Craftsman,Townhouse
Bedrooms 3
Full Baths 3
Half Baths 1
Construction Status New Construction
HOA Fees $185
HOA Y/N Yes
Originating Board First Multiple Listing Service
Year Built 2024
Tax Year 2023
Property Description
Summerhill is open Saturday and Sunday from 12:00-4:00 PM or by convenient appointment. Revel in a Panoramic Canvas of Stunning Downtown Atlanta Skyline Views, Atlanta's Famed Olympic Torch, and the Olympic Rings all from the Rooftop Terrace of this FINAL END RESIDENCE at Summerhill by Hedgewood Homes. Live it Up with a series of swank spaces for entertaining, gardening, working from home, and more mere steps from Georgia Avenue's kaleidoscope of innovative restaurants, breweries, community parks, fitness facilities, a brand new Publix, and rockstar access to Atlanta's major highways and employment hubs. This home wow's with 2 primary suite options, elegant kitchen design with walk-in pantry, balcony off the main living area, incredible natural light for you and your four-legged friends, and an attached 2-car garage. This home is currently under construction. Act now for the opportunity to work with Hedgewood's Nationally Renowned Design Team to custom-curate this home's finishes.
Location
State GA
County Fulton
Lake Name None
Rooms
Bedroom Description Roommate Floor Plan
Other Rooms None
Basement None
Dining Room Open Concept, Seats 12+
Interior
Interior Features Double Vanity, Entrance Foyer, High Ceilings 9 ft Upper, High Ceilings 10 ft Main, Walk-In Closet(s)
Heating Central, Zoned
Cooling Central Air, Zoned
Flooring Carpet, Ceramic Tile, Hardwood
Fireplaces Type None
Window Features Double Pane Windows,Insulated Windows
Appliance Dishwasher, Disposal, Gas Range, Microwave
Laundry In Hall, Laundry Closet, Upper Level
Exterior
Exterior Feature Balcony, Private Entrance
Parking Features Attached, Garage
Garage Spaces 2.0
Fence None
Pool None
Community Features Homeowners Assoc, Near Public Transport, Near Schools, Near Shopping, Pool, Public Transportation, Sidewalks, Street Lights
Utilities Available Cable Available, Electricity Available, Natural Gas Available, Phone Available, Sewer Available, Water Available
Waterfront Description None
View City
Roof Type Composition
Street Surface Paved
Accessibility None
Handicap Access None
Porch Rooftop
Total Parking Spaces 2
Private Pool false
Building
Lot Description Landscaped, Level
Story Three Or More
Foundation Slab
Sewer Public Sewer
Water Public
Architectural Style Craftsman, Townhouse
Level or Stories Three Or More
Structure Type Cement Siding
New Construction No
Construction Status New Construction
Schools
Elementary Schools Parkside
Middle Schools Martin L. King Jr.
High Schools Maynard Jackson
Others
HOA Fee Include Maintenance Grounds,Reserve Fund,Swim,Trash
Senior Community no
Restrictions true
Ownership Fee Simple
Financing yes
Special Listing Condition None
Read Less Info
Want to know what your home might be worth? Contact us for a FREE valuation!

Our team is ready to help you sell your home for the highest possible price ASAP

Bought with Harry Norman REALTORS
GET MORE INFORMATION
REALTOR®






