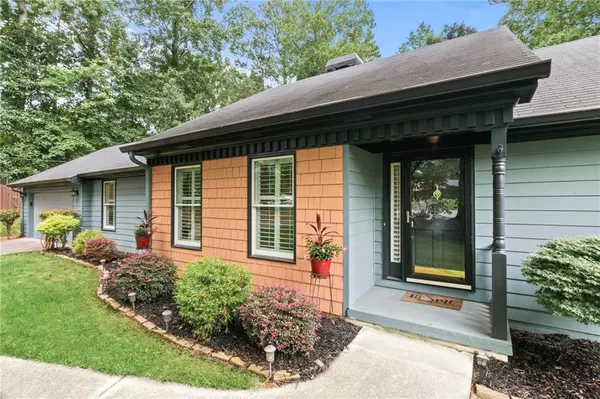$567,000
$550,000
3.1%For more information regarding the value of a property, please contact us for a free consultation.
3 Beds
2 Baths
1,604 SqFt
SOLD DATE : 08/20/2024
Key Details
Sold Price $567,000
Property Type Single Family Home
Sub Type Single Family Residence
Listing Status Sold
Purchase Type For Sale
Square Footage 1,604 sqft
Price per Sqft $353
Subdivision Greenway Country Club Estates
MLS Listing ID 7407893
Sold Date 08/20/24
Style Ranch,Traditional
Bedrooms 3
Full Baths 2
Construction Status Resale
HOA Y/N No
Originating Board First Multiple Listing Service
Year Built 1987
Annual Tax Amount $1,173
Tax Year 2023
Lot Size 0.489 Acres
Acres 0.489
Property Description
Welcome to this Charming and Beautifully updated ranch home situated on a serene, flat private cul-de-sac lot in the heart of Roswell! This stunning 3-bedroom, 2-bathroom property offers an array of modern amenities and stylish features perfect for comfortable living and entertaining. Step inside to discover a remodeled open kitchen that will inspire your inner chef, featuring luxurious engineered hardwood flooring, custom cabinetry, s/s appliances, and a spacious walk-in pantry. The kitchen seamlessly flows into the expansive great room, which boasts a vaulted ceiling and a cozy fireplace, creating a warm and inviting atmosphere. The home also includes an enclosed porch with windows and screens, providing a versatile space for relaxation or entertaining year-round. Step outside to the large deck, perfect for hosting gatherings and enjoying the beautiful Georgia weather. The two-car garage offers extra storage space, ensuring that all your belongings are neatly organized. This fantastic property has unrivaled access to top-rated schools, shopping, dining, countless nearby recreational amenities including the Chattahoochee Nature Center, Leita Thompson Memorial Park, Brookfield Country Club, and close to the ever-popular Canton Street in downtown Roswell. Don't miss the opportunity to make this exquisite ranch house your new home. Contact us today to schedule a viewing!
Location
State GA
County Fulton
Lake Name None
Rooms
Bedroom Description Master on Main,Split Bedroom Plan
Other Rooms None
Basement Crawl Space
Main Level Bedrooms 3
Dining Room Open Concept, Separate Dining Room
Interior
Interior Features Entrance Foyer, High Ceilings 9 ft Main, High Speed Internet, Low Flow Plumbing Fixtures, Permanent Attic Stairs
Heating Central, Forced Air, Natural Gas
Cooling Attic Fan, Ceiling Fan(s), Central Air
Flooring Carpet
Fireplaces Number 1
Fireplaces Type Brick, Gas Starter, Glass Doors, Great Room, Living Room
Window Features Aluminum Frames,Double Pane Windows,Plantation Shutters
Appliance Dishwasher, Disposal, Gas Range, Gas Water Heater, Microwave, Range Hood, Refrigerator
Laundry Laundry Room, Main Level
Exterior
Exterior Feature Private Yard, Rain Gutters
Parking Features Attached, Garage, Garage Door Opener, Garage Faces Front, Kitchen Level, Level Driveway
Garage Spaces 2.0
Fence Back Yard, Fenced, Privacy, Wood
Pool None
Community Features Near Public Transport, Near Schools, Near Shopping
Utilities Available Cable Available
Waterfront Description None
View Other
Roof Type Composition,Shingle,Other
Street Surface Paved
Accessibility None
Handicap Access None
Porch Enclosed, Glass Enclosed, Rear Porch, Screened
Private Pool false
Building
Lot Description Back Yard, Cul-De-Sac, Front Yard, Landscaped, Level
Story One
Foundation Slab
Sewer Public Sewer
Water Public
Architectural Style Ranch, Traditional
Level or Stories One
Structure Type Frame,HardiPlank Type,Stone
New Construction No
Construction Status Resale
Schools
Elementary Schools Hembree Springs
Middle Schools Elkins Pointe
High Schools Roswell
Others
Senior Community no
Restrictions false
Tax ID 12 197204310345
Special Listing Condition None
Read Less Info
Want to know what your home might be worth? Contact us for a FREE valuation!

Our team is ready to help you sell your home for the highest possible price ASAP

Bought with Century 21 Crowe Realty
GET MORE INFORMATION

REALTOR®






