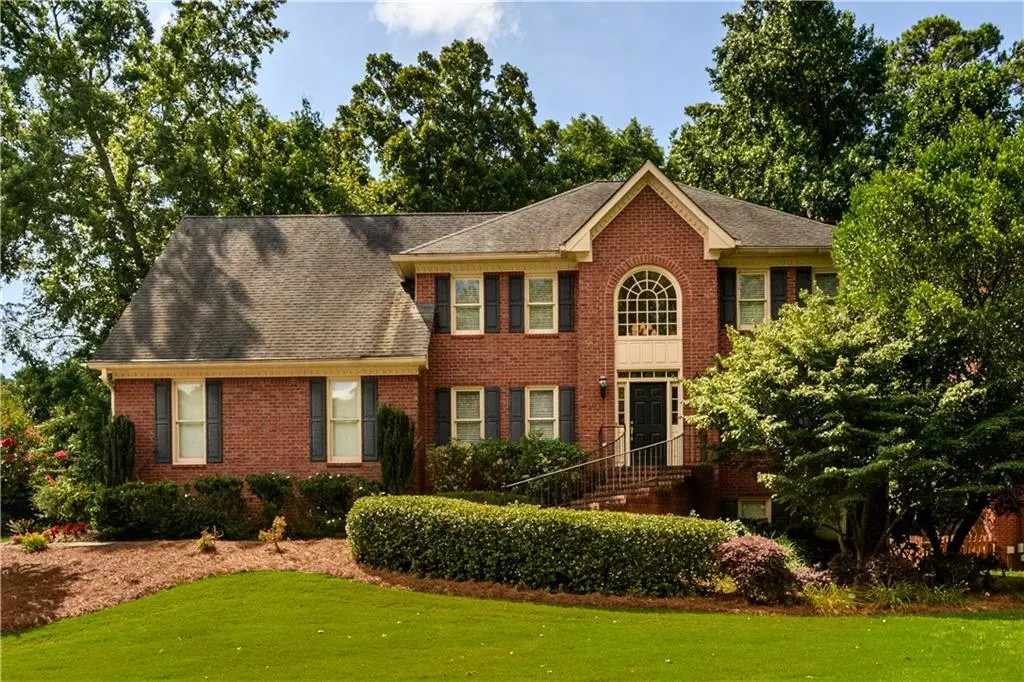$485,000
$475,000
2.1%For more information regarding the value of a property, please contact us for a free consultation.
4 Beds
3.5 Baths
2,682 SqFt
SOLD DATE : 08/21/2024
Key Details
Sold Price $485,000
Property Type Single Family Home
Sub Type Single Family Residence
Listing Status Sold
Purchase Type For Sale
Square Footage 2,682 sqft
Price per Sqft $180
Subdivision Parker Woods
MLS Listing ID 7423978
Sold Date 08/21/24
Style Traditional
Bedrooms 4
Full Baths 3
Half Baths 1
Construction Status Resale
HOA Y/N No
Originating Board First Multiple Listing Service
Year Built 1991
Annual Tax Amount $3,509
Tax Year 2023
Lot Size 0.350 Acres
Acres 0.35
Property Description
Welcome to your dream home, a stunning two-story residence nestled in the heart of a highly sought-after neighborhood with top-rated Parkview schools. This beautiful property boasts an inviting and spacious floor plan designed for both comfort and style, perfect for modern family living. Step inside to discover a bright and airy eat-in kitchen, ideal for morning coffee and casual meals, complemented by a separate formal dining room for those special occasions. The living room provides a cozy retreat for relaxation and entertainment, while the front and rear stairs offer convenient access to the upper level. One of the standout features of this home is the lovely screened porch, where you can enjoy the serenity of the outdoors without the hassle of insects. The side entry garage not only enhances curb appeal but also provides easy access and ample parking. The second floor houses generously sized bedrooms and three full bathrooms, ensuring plenty of space for everyone. The unfinished basement presents a blank canvas, ready to be transformed into the ultimate recreation room, home gym, or additional living space – the possibilities are endless! This exceptional home combines functional design with elegant details, making it a perfect match for those seeking both convenience and luxury. Located in a community known for its excellent Parkview schools, this residence offers an unparalleled living experience for families. Don't miss out on the chance to make this beautiful house your forever home. Schedule your private showing today and experience the charm and potential of this remarkable property firsthand!
Location
State GA
County Gwinnett
Lake Name None
Rooms
Bedroom Description Other
Other Rooms None
Basement Bath/Stubbed, Daylight, Exterior Entry, Full, Interior Entry
Dining Room Separate Dining Room
Interior
Interior Features Double Vanity, Entrance Foyer 2 Story, Tray Ceiling(s), Walk-In Closet(s)
Heating Central, Forced Air
Cooling Ceiling Fan(s), Central Air
Flooring Carpet, Ceramic Tile, Hardwood
Fireplaces Number 1
Fireplaces Type Factory Built, Family Room, Gas Starter
Window Features Double Pane Windows
Appliance Dishwasher, Double Oven, Gas Cooktop
Laundry Laundry Room, Upper Level
Exterior
Exterior Feature Private Entrance, Private Yard
Parking Features Attached, Garage, Garage Faces Side, Kitchen Level
Garage Spaces 2.0
Fence None
Pool None
Community Features Street Lights
Utilities Available Electricity Available, Natural Gas Available, Sewer Available, Underground Utilities, Water Available
Waterfront Description None
View Other
Roof Type Composition
Street Surface Asphalt
Accessibility None
Handicap Access None
Porch Deck, Screened
Private Pool false
Building
Lot Description Back Yard, Front Yard, Landscaped
Story Two
Foundation Concrete Perimeter
Sewer Public Sewer
Water Public
Architectural Style Traditional
Level or Stories Two
Structure Type Brick 3 Sides,Cement Siding
New Construction No
Construction Status Resale
Schools
Elementary Schools Mountain Park - Gwinnett
Middle Schools Trickum
High Schools Parkview
Others
Senior Community no
Restrictions false
Tax ID R6075 297
Special Listing Condition None
Read Less Info
Want to know what your home might be worth? Contact us for a FREE valuation!

Our team is ready to help you sell your home for the highest possible price ASAP

Bought with Virtual Properties Realty.com
GET MORE INFORMATION
REALTOR®






