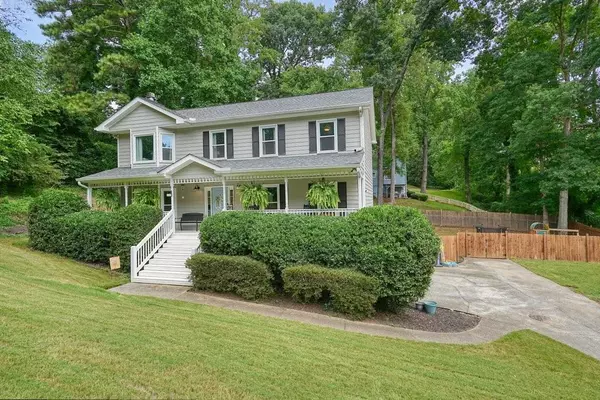$430,000
$425,000
1.2%For more information regarding the value of a property, please contact us for a free consultation.
4 Beds
2.5 Baths
2,510 SqFt
SOLD DATE : 08/28/2024
Key Details
Sold Price $430,000
Property Type Single Family Home
Sub Type Single Family Residence
Listing Status Sold
Purchase Type For Sale
Square Footage 2,510 sqft
Price per Sqft $171
Subdivision Kingston Square
MLS Listing ID 7426883
Sold Date 08/28/24
Style Cape Cod,Traditional,Other
Bedrooms 4
Full Baths 2
Half Baths 1
Construction Status Resale
HOA Fees $550
HOA Y/N Yes
Originating Board First Multiple Listing Service
Year Built 1987
Annual Tax Amount $4,096
Tax Year 2023
Lot Size 0.460 Acres
Acres 0.46
Property Description
Home Sweet Home! This charming Cape Cod-style home with incredible curb appeal, features a delightful rocking chair front porch, styled with ferns and lush plants, perfect for peaceful mornings and evenings. Picture yourself waking up in this enchanting Cape Cod-style home, where each day begins with a serene moment on the delightful rocking chair front porch with ferns swaying gently in the breeze and lush plants all around, your mornings filled with peace and tranquility as you sip your coffee and watch the neighborhood come to life. As you enter inside, you're greeted by expansive living areas that invite warmth and comfort. The massive living room, with its elegant French doors and stylish sliding barn doors, sets the stage for cozy family gatherings and memorable evenings. Imagine hosting dinner parties in the formal dining room, where laughter and good conversation flow freely. The heart of the home, the eat-in kitchen, is a chef's dream. With granite countertops, ample storage, a pantry closet, breakfast bar, stainless steel appliances, and a touch-on faucet, preparing meals here is a real treat! The kitchen window offers a picturesque view of the serene backyard, making everyday chores a little more enjoyable. In the evenings, gather in the inviting family room, light a fire in the gas fireplace, and enjoy a movie night or a good book. When it's time to unwind, retreat to the luxurious primary suite where the tray ceilings and spacious windows create a serene ambiance, while the sitting area offers a quiet space to relax. His-and-her closets ensure ample storage, and the primary suite bath feels like a private spa with its double vanity, built-in makeup vanity, tile floors, tub with a privacy window, spacious shower, and even a water closet. The upper level also features three generously sized bedrooms, perfect for family or guests, a full bath with a tub/shower combo, and a spacious linen closet. The partially finished basement is a blank canvas, ready for your creative touch! Whether you envision a game room, home office, or additional living space, the possibilities are endless! The massive garage and under-deck storage provide plenty of room for your belongings and yard tools. Indulge outside to your level, fully fenced backyard, a true outdoor oasis. Imagine summer barbecues on the recently stained deck off the kitchen, fun games for all in the yard, or simply relaxing with a good book under the shade of nature. This meticulously maintained home, with all-new double-pane windows and a roof replaced in 2019, reflects the love and care it has received over the years. Don't miss the chance to make this enchanting Southern living Cape Cod home your own in one of Woodstock's most sought-after communities. Schedule your showing today and start creating your own beautiful memories in this charming abode. Your perfect home is ready and it's waiting just for you!
Location
State GA
County Cherokee
Lake Name None
Rooms
Bedroom Description Oversized Master,Other
Other Rooms None
Basement Exterior Entry, Interior Entry, Partial, Unfinished
Dining Room Seats 12+, Separate Dining Room
Interior
Interior Features Disappearing Attic Stairs, Double Vanity, High Speed Internet, His and Hers Closets, Tray Ceiling(s), Other
Heating Central, Forced Air, Natural Gas
Cooling Ceiling Fan(s), Central Air
Flooring Carpet, Other
Fireplaces Number 1
Fireplaces Type Family Room, Gas Log, Gas Starter, Insert
Window Features Bay Window(s),Double Pane Windows,Insulated Windows
Appliance Dishwasher, Electric Range, Gas Water Heater, Microwave, Self Cleaning Oven, Other
Laundry Gas Dryer Hookup, In Bathroom, Main Level
Exterior
Exterior Feature Gas Grill, Private Entrance, Private Yard, Rain Gutters, Other
Parking Features Attached, Drive Under Main Level, Driveway, Garage, Garage Door Opener, Garage Faces Side
Garage Spaces 2.0
Fence Back Yard, Fenced, Privacy, Wood
Pool None
Community Features Homeowners Assoc, Near Schools, Near Shopping, Pickleball, Pool, Tennis Court(s), Other
Utilities Available Cable Available, Electricity Available, Natural Gas Available, Phone Available, Sewer Available, Underground Utilities, Water Available
Waterfront Description None
View Other
Roof Type Composition
Street Surface Paved
Accessibility None
Handicap Access None
Porch Covered, Deck, Front Porch, Rear Porch
Total Parking Spaces 2
Private Pool false
Building
Lot Description Back Yard, Cleared, Front Yard, Landscaped, Level
Story Two
Foundation Concrete Perimeter
Sewer Public Sewer
Water Public
Architectural Style Cape Cod, Traditional, Other
Level or Stories Two
Structure Type Lap Siding,Other
New Construction No
Construction Status Resale
Schools
Elementary Schools Carmel
Middle Schools Woodstock
High Schools Woodstock
Others
HOA Fee Include Maintenance Grounds,Swim,Tennis
Senior Community no
Restrictions false
Tax ID 15N12A 023
Acceptable Financing Cash, Conventional, FHA, VA Loan, Other
Listing Terms Cash, Conventional, FHA, VA Loan, Other
Special Listing Condition None
Read Less Info
Want to know what your home might be worth? Contact us for a FREE valuation!

Our team is ready to help you sell your home for the highest possible price ASAP

Bought with Compass
GET MORE INFORMATION
REALTOR®






