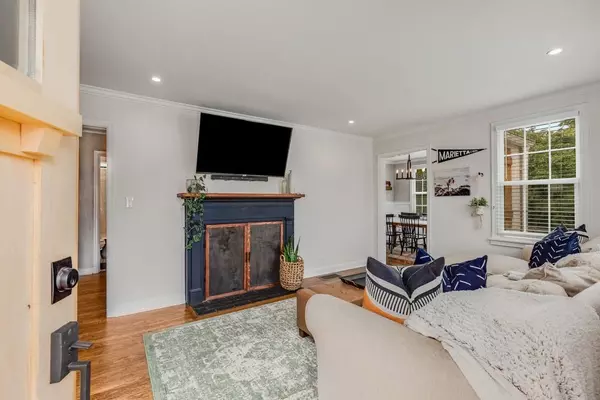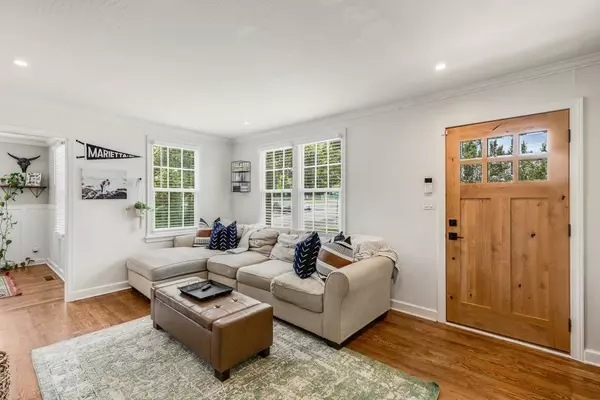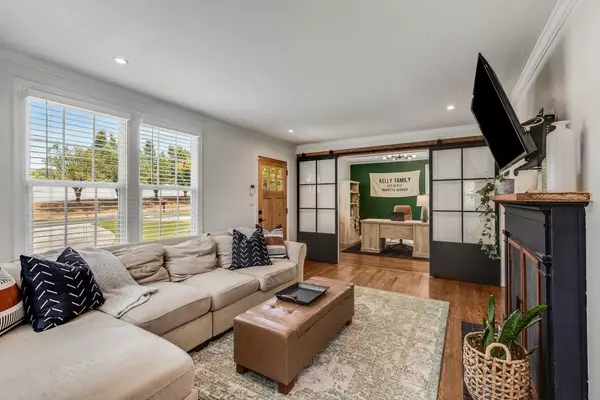$350,000
$335,000
4.5%For more information regarding the value of a property, please contact us for a free consultation.
3 Beds
1 Bath
1,104 SqFt
SOLD DATE : 08/28/2024
Key Details
Sold Price $350,000
Property Type Single Family Home
Sub Type Single Family Residence
Listing Status Sold
Purchase Type For Sale
Square Footage 1,104 sqft
Price per Sqft $317
Subdivision Victory Heights
MLS Listing ID 7430886
Sold Date 08/28/24
Style Bungalow,Cottage,Craftsman
Bedrooms 3
Full Baths 1
Construction Status Updated/Remodeled
HOA Y/N No
Originating Board First Multiple Listing Service
Year Built 1942
Annual Tax Amount $2,364
Tax Year 2024
Lot Size 5,749 Sqft
Acres 0.132
Property Description
Welcome to 756 Mimosa Dr in Historic Marietta. If you are looking for a historic home, with all of the charm, without the headaches of an old home, on a beautiful lot. look no further. This 3 bed 1 bath home sits on a corner lot just a short distance from the downtown Marietta square. Over the last 7 years, this home has been lovingly cared for with so many updates to bring peace of mind to this home. Upgrades include New siding, windows, new electrical, new doors, updated plumbing, new Hvac duct work, new water and sewer line, and all major mechanicals are only 7 years old ( roof, Hvac and water heater ). Enjoy the charm of a historic home without the hassle of all the maintenance. As you walk into the home you are greeted at a quaint front porch peering in to the living room. Walk through the intentional dining space to the kitchen with white cabinets and butcher block countertops. Just past the kitchen is the laundry room and butlers pantry with new cabinetry and a fresh coat of paint To the left side of the home you will find 3 bedrooms - one currently being used as an office with metal barn doors overlooking the living room, a primary suite tucked in the back of the home and an additional bedroom. The bathroom in the home has all the charm you would want in a home of this age. Original cast iron tub, marble vanity countertop and vintage black and white tile. Step out back into your private, fenced yard. Tucked on the back of the property is a secluded firepit area behind the large storage building. If you are looking for a charming home but do not want to deal with the headaches that come along with it, look no further. Book your showing today!
Location
State GA
County Cobb
Lake Name None
Rooms
Bedroom Description Master on Main
Other Rooms Other
Basement Crawl Space
Main Level Bedrooms 3
Dining Room Separate Dining Room
Interior
Interior Features High Speed Internet
Heating Central
Cooling Central Air
Flooring Ceramic Tile, Hardwood
Fireplaces Number 1
Fireplaces Type Living Room
Window Features Insulated Windows
Appliance Dishwasher, Gas Oven, Gas Range, Range Hood
Laundry Main Level, Mud Room
Exterior
Exterior Feature Private Entrance, Private Yard, Rear Stairs
Parking Features Driveway, Parking Pad
Fence Back Yard, Fenced
Pool None
Community Features None
Utilities Available Cable Available, Electricity Available, Natural Gas Available, Phone Available, Water Available
Waterfront Description None
View Other
Roof Type Shingle
Street Surface Other
Accessibility None
Handicap Access None
Porch Deck, Front Porch
Private Pool false
Building
Lot Description Back Yard, Corner Lot, Front Yard, Landscaped
Story One
Foundation Block
Sewer Public Sewer
Water Public
Architectural Style Bungalow, Cottage, Craftsman
Level or Stories One
Structure Type Other
New Construction No
Construction Status Updated/Remodeled
Schools
Elementary Schools Park Street
Middle Schools Marietta
High Schools Marietta
Others
Senior Community no
Restrictions false
Tax ID 16123501310
Ownership Fee Simple
Acceptable Financing 1031 Exchange, Cash, Conventional, FHA, VA Loan
Listing Terms 1031 Exchange, Cash, Conventional, FHA, VA Loan
Financing no
Special Listing Condition None
Read Less Info
Want to know what your home might be worth? Contact us for a FREE valuation!

Our team is ready to help you sell your home for the highest possible price ASAP

Bought with Harry Norman Realtors
GET MORE INFORMATION

REALTOR®






