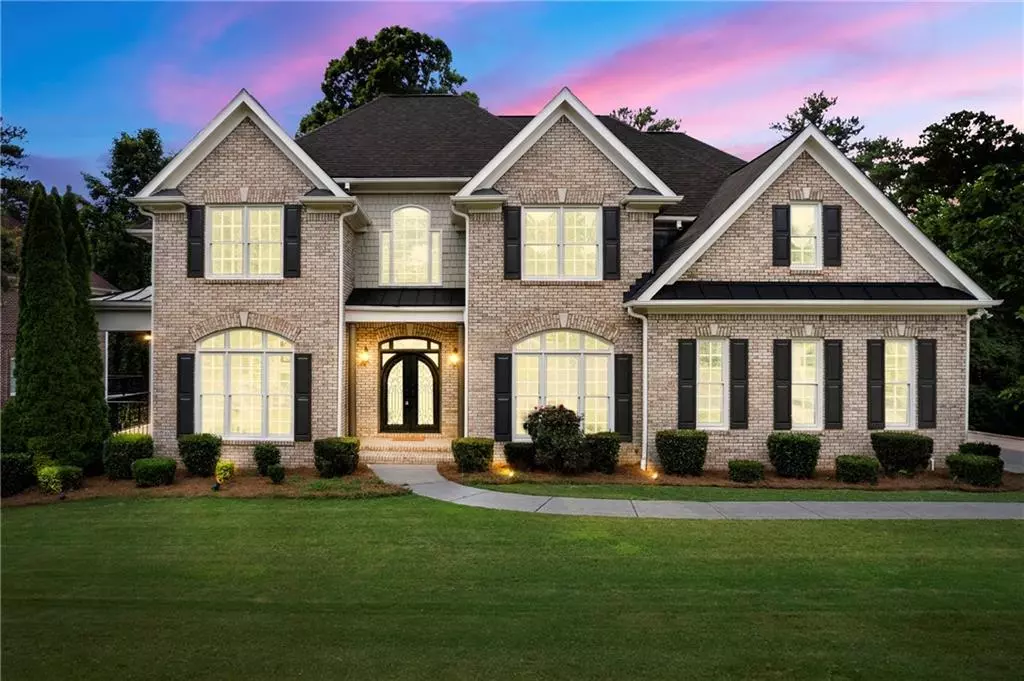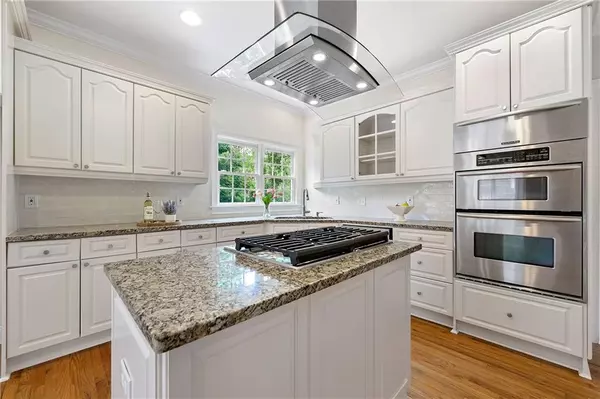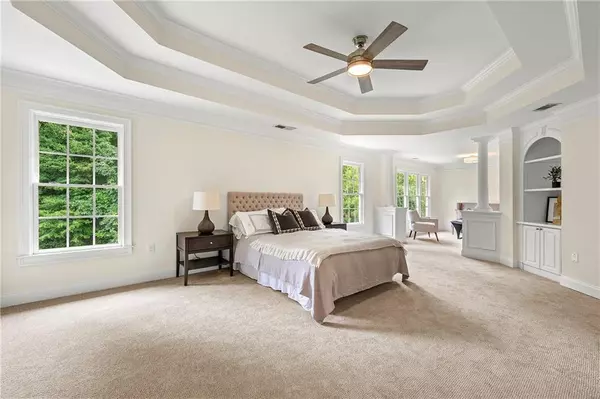$587,000
$575,000
2.1%For more information regarding the value of a property, please contact us for a free consultation.
5 Beds
4.5 Baths
3,495 SqFt
SOLD DATE : 08/21/2024
Key Details
Sold Price $587,000
Property Type Single Family Home
Sub Type Single Family Residence
Listing Status Sold
Purchase Type For Sale
Square Footage 3,495 sqft
Price per Sqft $167
Subdivision Herron Creek
MLS Listing ID 7411760
Sold Date 08/21/24
Style Traditional
Bedrooms 5
Full Baths 4
Half Baths 1
Construction Status Updated/Remodeled
HOA Y/N Yes
Originating Board First Multiple Listing Service
Year Built 2004
Annual Tax Amount $8,579
Tax Year 2023
Lot Size 0.809 Acres
Acres 0.8092
Property Description
This exquisite 5 bedroom, 4.5 bath home seamlessly blends modern design with classic elegance. Featuring a two-story foyer and beautiful hardwoods on the first level, the home offers a formal living room, dining room, and a butler's retreat. The heart of this home is the kitchen, which has been beautifully updated with freshly painted cabinets, a new backsplash, and all new gas range cooktop. The kitchen flows effortlessly into the living areas, creating a perfect space for entertaining and family gatherings. From the kitchen, you can step out onto the cozy covered patio or onto the expansive deck, enhancing the indoor-outdoor living experience.
The gorgeous, large primary suite includes an open sitting room as well as an adjacent loft that overlooks the two-story foyer. The breathtaking primary bath boasts a large soaking tub and a walk-in designer closet. The home also includes a full finished basement with a full bath and a prepared media room! There are an assortment of rooms including another bedroom, billiard area, and wet bar with extra rooms for your hobbies or exercise room. Walk out through your patio to a level, landscaped backyard that backs up to a natural area, providing a serene and private outdoor space.
Conveniently located near shopping, restaurants, the highway, and the airport, this home is perfect for easy access to all the amenities you need. Recent updates include three new AC systems, freshly painted exterior siding, gutters, windows, and trim, a newly painted interior, resealed hardwood floors, new light fixtures throughout, all new carpet and door hardware. Located in the sought-after Herron Creek neighborhood, this home is a perfect blend of luxury, comfort, and modern updates. Don't miss your chance to make it yours!
Location
State GA
County Fulton
Lake Name None
Rooms
Bedroom Description Oversized Master,Sitting Room
Other Rooms None
Basement Finished, Finished Bath, Full, Interior Entry, Walk-Out Access
Dining Room Butlers Pantry, Seats 12+
Interior
Interior Features Double Vanity, Entrance Foyer 2 Story, Recessed Lighting, Tray Ceiling(s), Walk-In Closet(s), Wet Bar
Heating Central
Cooling Central Air
Flooring Carpet, Ceramic Tile, Vinyl
Fireplaces Number 1
Fireplaces Type Family Room
Window Features None
Appliance Dishwasher, Electric Oven, Gas Cooktop, Microwave, Range Hood
Laundry Laundry Room, Upper Level
Exterior
Exterior Feature Lighting, Private Entrance, Private Yard, Rain Gutters
Parking Features Garage, Garage Faces Side
Garage Spaces 3.0
Fence None
Pool None
Community Features Clubhouse, Homeowners Assoc, Pool, Tennis Court(s)
Utilities Available Cable Available, Electricity Available, Natural Gas Available, Phone Available, Sewer Available, Water Available
Waterfront Description None
View Trees/Woods
Roof Type Composition
Street Surface Asphalt
Accessibility None
Handicap Access None
Porch Covered, Deck, Patio, Side Porch
Private Pool false
Building
Lot Description Back Yard, Cleared, Private
Story Two
Foundation Slab
Sewer Public Sewer
Water Public
Architectural Style Traditional
Level or Stories Two
Structure Type Brick 3 Sides
New Construction No
Construction Status Updated/Remodeled
Schools
Elementary Schools Wolf Creek
Middle Schools Sandtown
High Schools Westlake
Others
HOA Fee Include Maintenance Grounds,Swim,Tennis
Senior Community no
Restrictions true
Tax ID 09F390001752658
Acceptable Financing Cash, Conventional, FHA, VA Loan
Listing Terms Cash, Conventional, FHA, VA Loan
Special Listing Condition None
Read Less Info
Want to know what your home might be worth? Contact us for a FREE valuation!

Our team is ready to help you sell your home for the highest possible price ASAP

Bought with SRT Realty
GET MORE INFORMATION
REALTOR®






